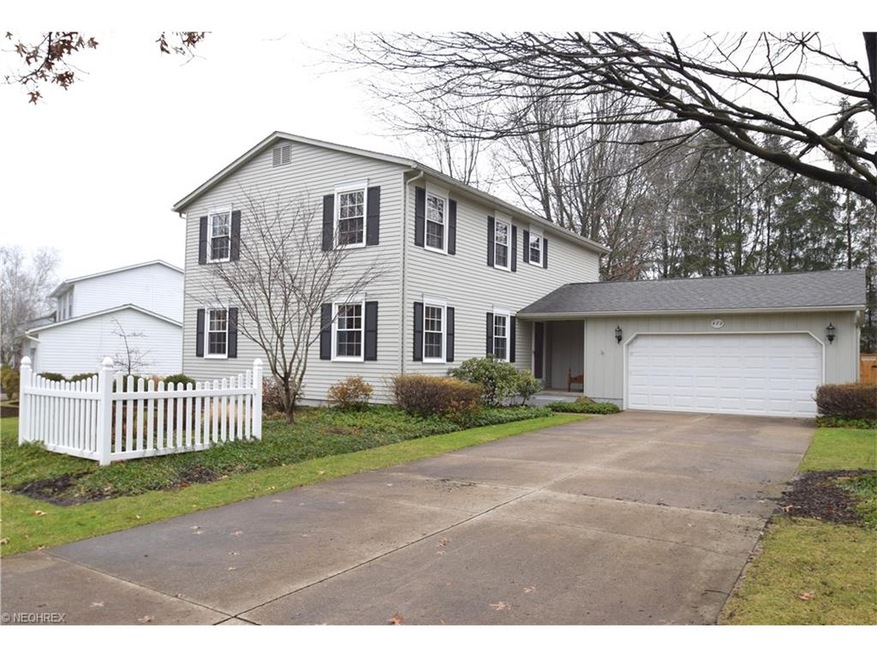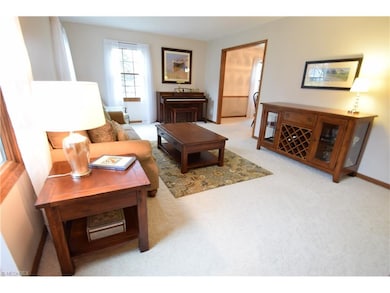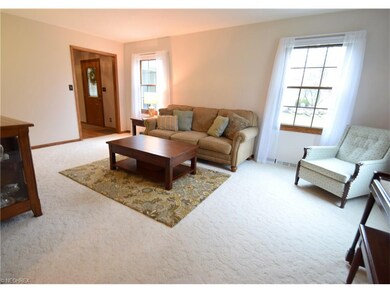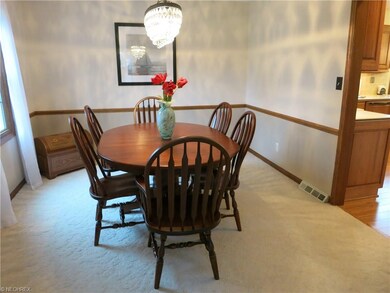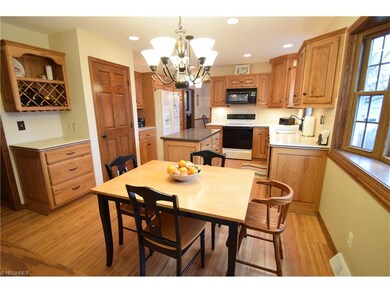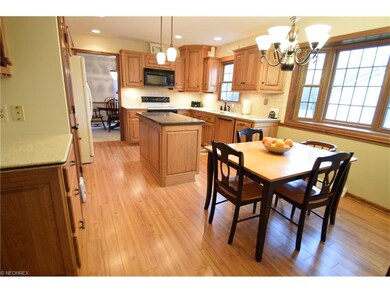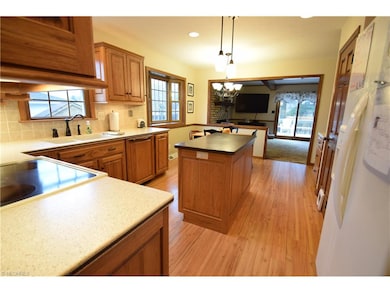
472 Red Rock Dr Wadsworth, OH 44281
Estimated Value: $356,548 - $399,000
Highlights
- Colonial Architecture
- Deck
- 2 Car Attached Garage
- Central Intermediate School Rated A-
- 1 Fireplace
- Forced Air Heating and Cooling System
About This Home
As of March 2017Exceptional 4 Bedroom, 2.5 Bath Colonial. Immaculate and beautifully maintained, in a sought- after location. Large updated eat-in kitchen with 4B Cabinetry and Corian countertops. Large living room, dining room and family room. Family room boasts a beautiful gas fireplace with patio door out to lovely deck. Master bedroom w/master bath, double closets with closet systems in place. All bedrooms are very spacious. Basement has two large finished rooms as well as amazing space for storage. 1st floor laundry. Storage galore throughout the home - including fully floored attic space above the garage. Garage is 2+ garage - lots of additional storage. Windows (2014), Furnace, A/C (Approx. 2006), HWT (2011), Roof (Approx. 2001). Some new carpeting. Updated light fixtures. Entire home has had wallpaper removed and professionally painted. Fenced back yard - wood privacy. Updated landscaping. This home is truly move-in ready and a must see!
Last Agent to Sell the Property
Debra Holmstrom
Deleted Agent License #2007003391 Listed on: 01/25/2017
Home Details
Home Type
- Single Family
Est. Annual Taxes
- $3,357
Year Built
- Built in 1979
Lot Details
- 0.33 Acre Lot
- Lot Dimensions are 123 x 156
- Privacy Fence
- Wood Fence
Home Design
- Colonial Architecture
- Asphalt Roof
- Vinyl Construction Material
Interior Spaces
- 2-Story Property
- 1 Fireplace
- Partially Finished Basement
- Basement Fills Entire Space Under The House
Kitchen
- Range
- Microwave
- Dishwasher
- Disposal
Bedrooms and Bathrooms
- 4 Bedrooms
Parking
- 2 Car Attached Garage
- Garage Door Opener
Outdoor Features
- Deck
Utilities
- Forced Air Heating and Cooling System
- Humidifier
- Heating System Uses Gas
Community Details
- Crestview Community
Listing and Financial Details
- Assessor Parcel Number 040-20B-11-038
Ownership History
Purchase Details
Home Financials for this Owner
Home Financials are based on the most recent Mortgage that was taken out on this home.Purchase Details
Home Financials for this Owner
Home Financials are based on the most recent Mortgage that was taken out on this home.Similar Homes in Wadsworth, OH
Home Values in the Area
Average Home Value in this Area
Purchase History
| Date | Buyer | Sale Price | Title Company |
|---|---|---|---|
| Wright Damon | $205,000 | None Available | |
| Mangus Andrew K | $197,700 | None Available |
Mortgage History
| Date | Status | Borrower | Loan Amount |
|---|---|---|---|
| Open | Wright Damon | $189,200 | |
| Previous Owner | Wright Damon | $202,500 | |
| Previous Owner | Mangus Andrew K | $182,700 | |
| Previous Owner | Walchli William J | $100,000 | |
| Previous Owner | Walchli William J | $60,900 | |
| Previous Owner | Walchli William J | $88,900 |
Property History
| Date | Event | Price | Change | Sq Ft Price |
|---|---|---|---|---|
| 03/28/2017 03/28/17 | Sold | $225,000 | -4.3% | $84 / Sq Ft |
| 02/14/2017 02/14/17 | Pending | -- | -- | -- |
| 02/08/2017 02/08/17 | Price Changed | $235,000 | -2.1% | $87 / Sq Ft |
| 01/25/2017 01/25/17 | For Sale | $240,000 | +21.4% | $89 / Sq Ft |
| 05/30/2014 05/30/14 | Sold | $197,700 | -3.5% | $88 / Sq Ft |
| 04/02/2014 04/02/14 | Pending | -- | -- | -- |
| 03/28/2014 03/28/14 | For Sale | $204,900 | -- | $92 / Sq Ft |
Tax History Compared to Growth
Tax History
| Year | Tax Paid | Tax Assessment Tax Assessment Total Assessment is a certain percentage of the fair market value that is determined by local assessors to be the total taxable value of land and additions on the property. | Land | Improvement |
|---|---|---|---|---|
| 2024 | $4,274 | $97,020 | $21,880 | $75,140 |
| 2023 | $4,274 | $97,020 | $21,880 | $75,140 |
| 2022 | $4,282 | $97,020 | $21,880 | $75,140 |
| 2021 | $4,051 | $77,610 | $17,500 | $60,110 |
| 2020 | $3,570 | $77,610 | $17,500 | $60,110 |
| 2019 | $3,574 | $77,610 | $17,500 | $60,110 |
| 2018 | $3,301 | $67,210 | $20,740 | $46,470 |
| 2017 | $3,303 | $67,210 | $20,740 | $46,470 |
| 2016 | $3,357 | $67,210 | $20,740 | $46,470 |
| 2015 | $3,260 | $62,240 | $19,210 | $43,030 |
| 2014 | $2,850 | $62,240 | $19,210 | $43,030 |
| 2013 | $2,522 | $56,000 | $17,300 | $38,700 |
Agents Affiliated with this Home
-

Seller's Agent in 2017
Debra Holmstrom
Deleted Agent
(330) 635-8079
-
Sonja Halstead

Buyer's Agent in 2017
Sonja Halstead
Keller Williams Elevate
(330) 388-0566
697 Total Sales
-

Seller's Agent in 2014
Evamarie Harrison
Deleted Agent
(330) 338-3608
-
Al Brucker

Buyer's Agent in 2014
Al Brucker
RE/MAX Crossroads
(440) 376-1748
80 Total Sales
Map
Source: MLS Now
MLS Number: 3872559
APN: 040-20B-11-038
- 438 Farr Ave
- 608 Red Rock Dr
- 301 Windfall Ln
- 608 & 590 Leeds Gate Ln
- 438 Shannon Dr
- 590 Leeds Gate Ln
- 681 Tamarac Trail
- 608 Leeds Gate Ln
- 366 Portage St
- 122 Gordon Ave
- 725 Bent Creek Dr
- 206 Blackstone Cir
- 204 Blackstone Cir
- 314 Kaylee Dr
- 140 3rd St
- 105 Barkwood Dr
- 284 Kaylee Dr
- 140 Bay Hill Dr Unit 79
- 326 N Lyman St
- 684 Akron Rd
- 472 Red Rock Dr
- 480 Red Rock Dr
- 462 Red Rock Dr
- 531 Charles Ct
- 488 Red Rock Dr
- 454 Red Rock Dr
- 485 Red Rock Dr
- 465 Red Rock Dr
- 471 Red Rock Dr
- 525 Charles Ct
- 446 Red Rock Dr
- 535 Charles Ct
- 477 Red Rock Dr
- 500 Red Rock Dr
- 457 Red Rock Dr
- 493 Red Rock Dr
- 449 Red Rock Dr
- 451 Winding Way
- 441 Winding Way
- 438 Red Rock Dr
