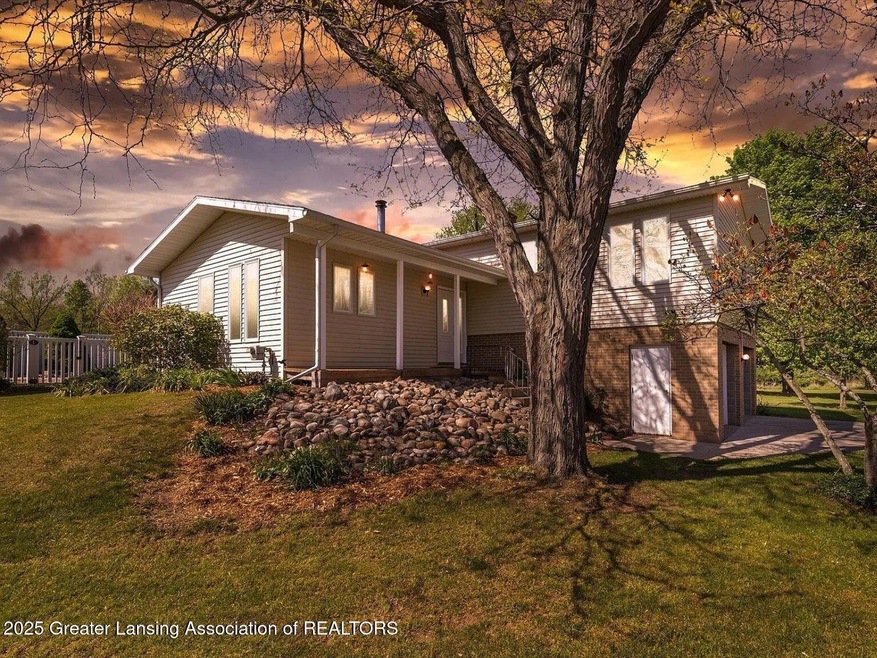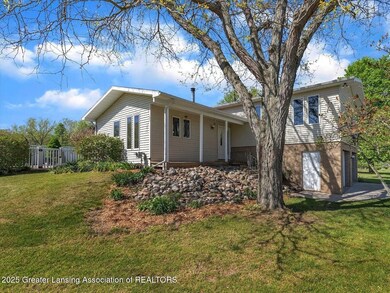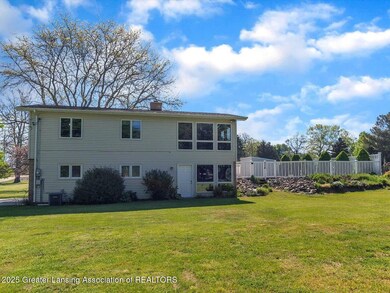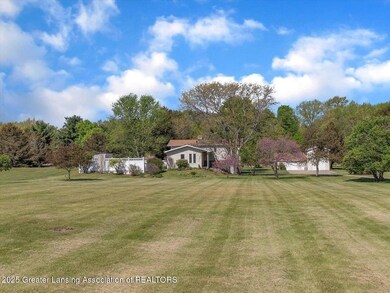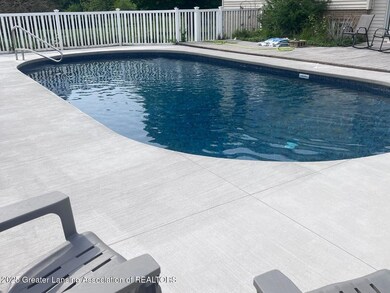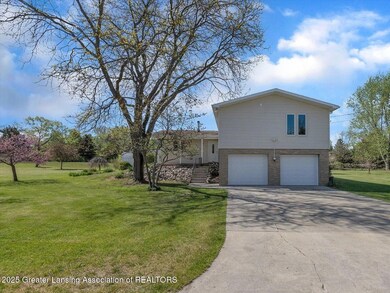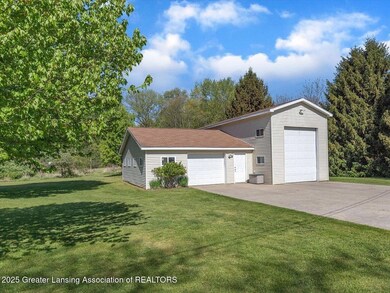472 S Waverly Rd Eaton Rapids, MI 48827
Estimated payment $2,341/month
Highlights
- In Ground Pool
- 10 Acre Lot
- Private Lot
- River View
- Deck
- Wooded Lot
About This Home
Own your slice of Mid-Michigan tranquility on 10 acres with direct Grand River frontage.This move-in-ready three-bedroom home showcases beautiful, ever-changing views and quiet living paired with practical upgrades and hard-to-find amenities.Wander through a lush forest alive with wildlife, then unwind by the newly renovated pool with a low-maintenance saltwater system(2024). A large, versatile pole barn handles toys, tools, or hobbies with ease, a generator hookup adds peace of mind, and an established hunting blind makes fall mornings unforgettable. Explore the woods, watch deer at dusk, launch a kayak, or cast a line —then return to comfortable, light-filled spaces designed for unwinding or entertaining.A rare blend of privacy, amenities, and natural beauty.Life is better in the country
Home Details
Home Type
- Single Family
Year Built
- Built in 1971 | Remodeled
Lot Details
- 10 Acre Lot
- River Front
- Property fronts a county road
- North Facing Home
- Landscaped
- Private Lot
- Lot Has A Rolling Slope
- Wooded Lot
- Many Trees
- Back Yard Fenced and Front Yard
- Property is zoned Rural Residential
Parking
- 2 Car Direct Access Garage
- Heated Garage
- Garage Door Opener
- Driveway
- Additional Parking
Property Views
- River
- Pond
- Woods
- Rural
- Pool
Home Design
- Traditional Architecture
- Brick Exterior Construction
- Combination Foundation
- Block Foundation
- Slab Foundation
- Shingle Roof
- Vinyl Siding
Interior Spaces
- 1,792 Sq Ft Home
- Ceiling Fan
- Wood Burning Fireplace
- Double Pane Windows
- Insulated Windows
- Blinds
- Display Windows
- Window Screens
- Family Room with Fireplace
- Living Room
- Dining Room
- Storage
- Fire and Smoke Detector
Kitchen
- Self-Cleaning Oven
- Range
- Microwave
- Dishwasher
- Kitchen Island
- Laminate Countertops
- Disposal
Flooring
- Wood
- Carpet
- Tile
Bedrooms and Bathrooms
- 3 Bedrooms
- Dual Closets
Laundry
- 220 Volts In Laundry
- Washer and Electric Dryer Hookup
Basement
- Partial Basement
- Sump Pump
- Block Basement Construction
- Laundry in Basement
Pool
- In Ground Pool
- Fence Around Pool
- Pool Cover
- Pool Liner
Outdoor Features
- Deck
- Patio
- Pole Barn
- Rain Gutters
- Rear Porch
Utilities
- Central Air
- Heating System Uses Natural Gas
- Radiant Heating System
- Hot Water Heating System
- 220 Volts in Garage
- 220 Volts in Kitchen
- Natural Gas Connected
- Well
- Water Heater
- Water Softener Leased
- Septic Tank
- High Speed Internet
- Phone Available
- Cable TV Available
Map
Home Values in the Area
Average Home Value in this Area
Tax History
| Year | Tax Paid | Tax Assessment Tax Assessment Total Assessment is a certain percentage of the fair market value that is determined by local assessors to be the total taxable value of land and additions on the property. | Land | Improvement |
|---|---|---|---|---|
| 2025 | $3,380 | $127,300 | $0 | $0 |
| 2024 | $1,263 | $123,300 | $0 | $0 |
| 2023 | $1,203 | $110,600 | $0 | $0 |
| 2022 | $2,975 | $101,200 | $0 | $0 |
| 2021 | $2,207 | $95,800 | $0 | $0 |
| 2020 | $2,180 | $88,700 | $0 | $0 |
| 2019 | $2,149 | $79,100 | $0 | $0 |
| 2018 | $2,099 | $72,900 | $9,400 | $63,500 |
| 2017 | $1,985 | $72,900 | $9,400 | $63,500 |
| 2016 | -- | $72,900 | $9,400 | $63,500 |
| 2015 | -- | $72,900 | $9,400 | $63,500 |
| 2014 | -- | $68,760 | $0 | $0 |
| 2013 | -- | $68,400 | $0 | $0 |
Property History
| Date | Event | Price | List to Sale | Price per Sq Ft | Prior Sale |
|---|---|---|---|---|---|
| 10/22/2025 10/22/25 | Pending | -- | -- | -- | |
| 10/18/2025 10/18/25 | For Sale | $389,900 | +23.0% | $218 / Sq Ft | |
| 07/09/2021 07/09/21 | Sold | $317,000 | +5.7% | $177 / Sq Ft | View Prior Sale |
| 05/31/2021 05/31/21 | Pending | -- | -- | -- | |
| 05/26/2021 05/26/21 | For Sale | $299,900 | -- | $167 / Sq Ft |
Purchase History
| Date | Type | Sale Price | Title Company |
|---|---|---|---|
| Warranty Deed | $317,000 | Main Street Title & Escrow |
Mortgage History
| Date | Status | Loan Amount | Loan Type |
|---|---|---|---|
| Open | $253,600 | New Conventional | |
| Closed | $31,700 | Credit Line Revolving |
Source: Greater Lansing Association of Realtors®
MLS Number: 292063
APN: 120-012-400-105-00
- 6401 Curtice Rd
- 119 Branson Bay Dr
- 11249 Columbia Hwy
- 896 Waverly Rd
- Parcel H Dawn Marie Ln
- Parcel B Dawn Marie Ln
- 372 S Eifert Rd
- 10865 Barnes Rd
- 4939 W Columbia Rd
- 2670 S Michigan Rd
- 6454 Pleasant River Dr
- S Gale Rd
- 4789 Nichols Rd
- 9469 Rossman Hwy
- 710 Feasel St Unit A
- Vl Gale Rd
- TBD N Onondaga Rd
- 107 Kerry St
- 518 Clark St
- 411 Crane St
