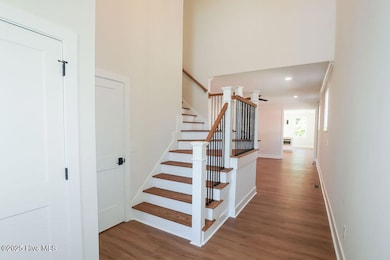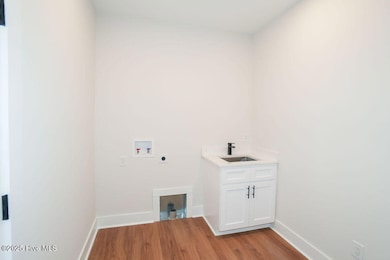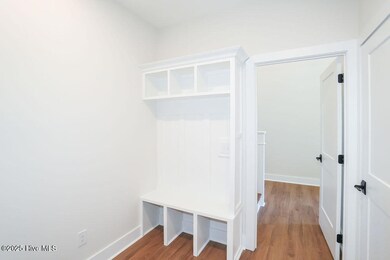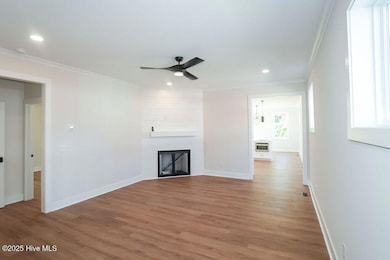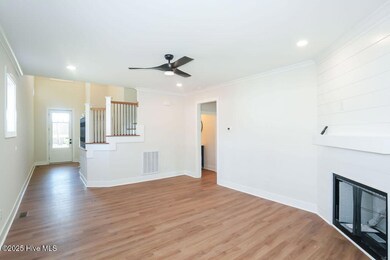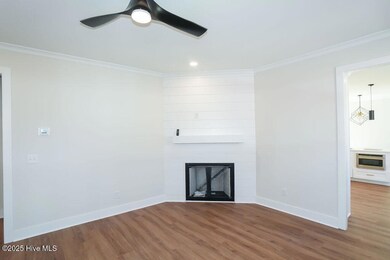
472 Yadkin Rd Southern Pines, NC 28387
Estimated payment $4,386/month
Highlights
- Main Floor Primary Bedroom
- 1 Fireplace
- Porch
- Pinecrest High School Rated A-
- No HOA
- Tile Flooring
About This Home
Welcome to your brand new dream home! This beautifully crafted 4-bedroom, 3.5-bathroom home offers comfort, style, & convenience--all just minutes from downtown Southern Pines. Enjoy LVP flooring throughout the home as well as the modern finishes throughout. The guest bathrooms feature tiled tub surrounds, while the primary suite boasts a spa-like tiled shower with custom glass enclosure. The kitchen & all bathrooms are finished with sleek quartz countertops, combining beauty & durability. For added convenience the laundry room is located on the first floor. Located only minutes from US-1, this home offers an easy commute to Ft Bragg, Southern Pines, Pinehurst, & Raleigh. The Village of Pinehurst & Moore Regional Hospital are just 15 minutes away. Enjoy the charm & lifestyle of Southern Pines living, close to local shopping, dining, & all that this vibrant area has to offer.
Home Details
Home Type
- Single Family
Year Built
- Built in 2024
Lot Details
- 10,454 Sq Ft Lot
- Lot Dimensions are 200x52x200x52
- Property is zoned RS-1
Home Design
- Wood Frame Construction
- Architectural Shingle Roof
- Stick Built Home
Interior Spaces
- 2,466 Sq Ft Home
- 2-Story Property
- Ceiling Fan
- 1 Fireplace
- Combination Dining and Living Room
- Crawl Space
Kitchen
- Range
- Dishwasher
Flooring
- Tile
- Luxury Vinyl Plank Tile
Bedrooms and Bathrooms
- 4 Bedrooms
- Primary Bedroom on Main
- Walk-in Shower
Parking
- 2 Car Attached Garage
- Front Facing Garage
Schools
- Mcdeeds Creek Elementary School
- Crain's Creek Middle School
- Pinecrest High School
Additional Features
- Porch
- Heat Pump System
Community Details
- No Home Owners Association
Listing and Financial Details
- Assessor Parcel Number 00032999
Map
Home Values in the Area
Average Home Value in this Area
Property History
| Date | Event | Price | Change | Sq Ft Price |
|---|---|---|---|---|
| 07/15/2025 07/15/25 | Price Changed | $684,500 | -1.4% | $278 / Sq Ft |
| 06/26/2025 06/26/25 | Price Changed | $694,000 | -0.6% | $281 / Sq Ft |
| 06/26/2025 06/26/25 | Price Changed | $698,500 | -0.1% | $283 / Sq Ft |
| 05/20/2025 05/20/25 | For Sale | $699,000 | -5.2% | $283 / Sq Ft |
| 03/12/2025 03/12/25 | Price Changed | $737,000 | -2.6% | $299 / Sq Ft |
| 02/28/2025 02/28/25 | For Sale | $757,000 | -- | $307 / Sq Ft |
Similar Homes in the area
Source: Hive MLS
MLS Number: 100510138
- 476 Yadkin Rd
- 468 Yadkin Rd
- 620 Clark St
- 80 Midlothian Dr
- 530 Wellers Way
- 460 Clark St
- 300 Midland Rd
- 460 Crestview Rd
- 131 Crestview Rd
- 240 E Ohio Ave
- 865 N Page St
- 435 E Ohio Ave
- 4084 Youngs Rd
- 250 E Delaware Ave
- 825 N Saylor St
- 735 N Bennett St Unit A
- 795 N May St
- 520 E Ohio Ave
- 21 Village In the Woods
- 1 Village Green Cir
- 229 Springwood Way
- 490 Sheldon Rd
- 515 Clark St
- 375 Midland Rd
- 325 Midland Rd
- 880 N Ashe St Unit 880CNorthAshe
- 280 E Ohio Ave
- 365 E Ohio Ave
- 435 E Ohio Ave
- 250 E Delaware Ave
- 750 N Page St
- 690 N Ridge St
- 300 Central Dr
- 505 W Maine Ave
- 310 N Bennett St Unit 2
- 309 N Saylor St
- 345 E New Hampshire Ave
- 353 N Stephens St
- 160 N Ridge St
- 105 Longleaf Rd

