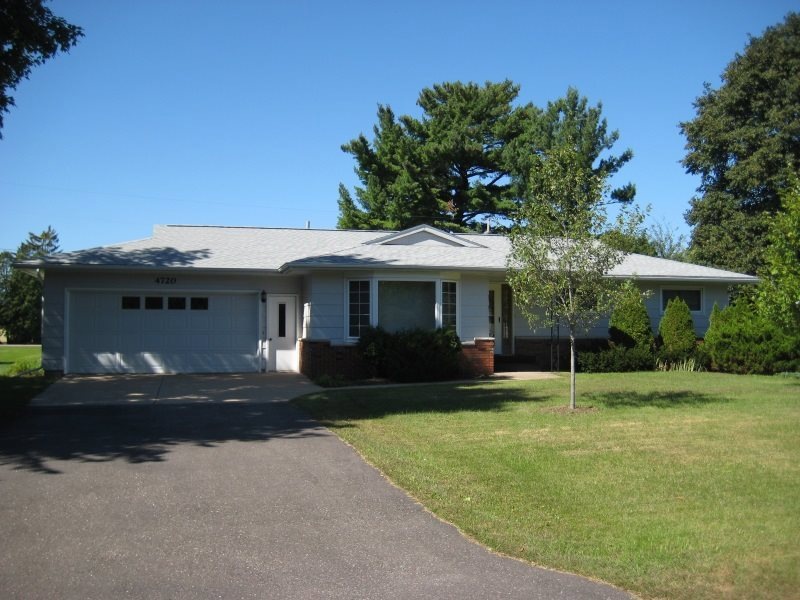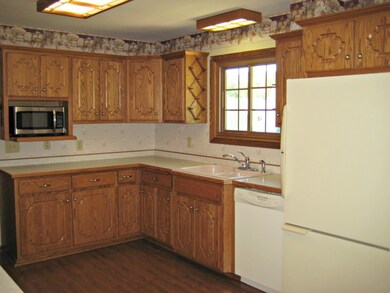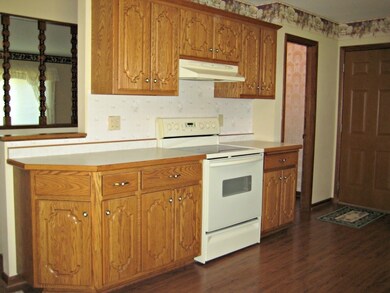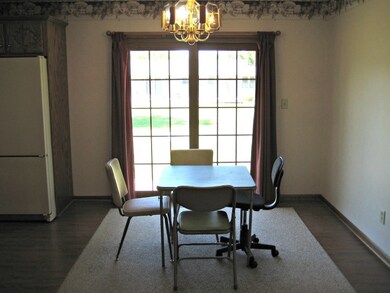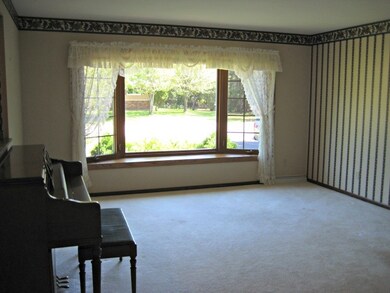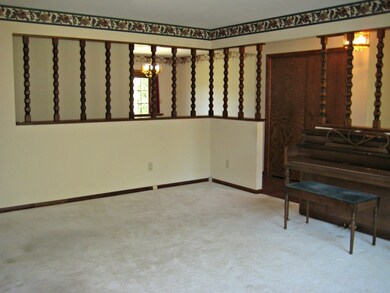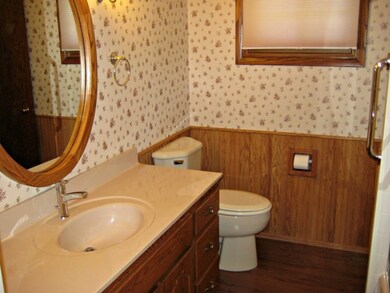
4720 11th St S Wisconsin Rapids, WI 54494
Highlights
- Ranch Style House
- Porch
- Bathroom on Main Level
- Lower Floor Utility Room
- 2 Car Attached Garage
- Forced Air Heating and Cooling System
About This Home
As of May 2019WELL MAINTAINED GRAND RAPIDS HOME! This 3 bedroom, 1.5 bath ranch home is conveniently located within walking distance of shopping and restaurants. Spacious kitchen, large room sizes, lower level rec room, and full appliance package. Roof shingles, exterior paint, and furnace have all been updated in the last 3 years.
Last Agent to Sell the Property
NEXTHOME PARTNERS License #25065-90 Listed on: 09/11/2015

Home Details
Home Type
- Single Family
Est. Annual Taxes
- $2,116
Year Built
- Built in 1973
Lot Details
- 0.3 Acre Lot
- Lot Dimensions are 100x132
- Level Lot
Home Design
- Ranch Style House
- Brick Exterior Construction
- Shingle Roof
- Wood Siding
Interior Spaces
- Ceiling Fan
- Window Treatments
- Lower Floor Utility Room
- Partially Finished Basement
- Basement Fills Entire Space Under The House
- Fire and Smoke Detector
Kitchen
- Range
- Microwave
- Dishwasher
Flooring
- Carpet
- Laminate
Bedrooms and Bathrooms
- 3 Bedrooms
- Bathroom on Main Level
Laundry
- Laundry on lower level
- Dryer
- Washer
Parking
- 2 Car Attached Garage
- Garage Door Opener
- Driveway Level
Outdoor Features
- Porch
Utilities
- Forced Air Heating and Cooling System
- Natural Gas Water Heater
- Water Softener is Owned
- Conventional Septic
Listing and Financial Details
- Assessor Parcel Number 07-01857
Ownership History
Purchase Details
Home Financials for this Owner
Home Financials are based on the most recent Mortgage that was taken out on this home.Purchase Details
Home Financials for this Owner
Home Financials are based on the most recent Mortgage that was taken out on this home.Purchase Details
Similar Homes in Wisconsin Rapids, WI
Home Values in the Area
Average Home Value in this Area
Purchase History
| Date | Type | Sale Price | Title Company |
|---|---|---|---|
| Personal Reps Deed | -- | -- | |
| Warranty Deed | $110,000 | -- | |
| Interfamily Deed Transfer | -- | None Available | |
| Quit Claim Deed | $118,000 | -- |
Mortgage History
| Date | Status | Loan Amount | Loan Type |
|---|---|---|---|
| Open | $103,300 | Stand Alone Refi Refinance Of Original Loan | |
| Closed | $107,760 | Stand Alone Refi Refinance Of Original Loan |
Property History
| Date | Event | Price | Change | Sq Ft Price |
|---|---|---|---|---|
| 05/29/2019 05/29/19 | Sold | $134,700 | -0.2% | $78 / Sq Ft |
| 04/19/2019 04/19/19 | Pending | -- | -- | -- |
| 04/01/2019 04/01/19 | For Sale | $135,000 | +22.7% | $78 / Sq Ft |
| 11/30/2015 11/30/15 | Sold | $110,000 | -4.3% | $64 / Sq Ft |
| 10/26/2015 10/26/15 | Pending | -- | -- | -- |
| 09/11/2015 09/11/15 | For Sale | $114,900 | -- | $66 / Sq Ft |
Tax History Compared to Growth
Tax History
| Year | Tax Paid | Tax Assessment Tax Assessment Total Assessment is a certain percentage of the fair market value that is determined by local assessors to be the total taxable value of land and additions on the property. | Land | Improvement |
|---|---|---|---|---|
| 2024 | $2,234 | $126,600 | $8,400 | $118,200 |
| 2023 | $2,226 | $126,600 | $8,400 | $118,200 |
| 2022 | $2,188 | $126,600 | $8,400 | $118,200 |
| 2021 | $2,248 | $126,600 | $8,400 | $118,200 |
| 2020 | $2,214 | $126,600 | $8,400 | $118,200 |
| 2019 | $2,184 | $116,300 | $9,000 | $107,300 |
| 2018 | $2,172 | $116,300 | $9,000 | $107,300 |
| 2017 | $2,126 | $116,300 | $9,000 | $107,300 |
| 2016 | $2,079 | $116,300 | $9,000 | $107,300 |
| 2015 | $2,021 | $116,300 | $9,000 | $107,300 |
Agents Affiliated with this Home
-
Nathan Weidman

Seller's Agent in 2019
Nathan Weidman
NEXTHOME PARTNERS
(715) 572-7146
295 Total Sales
-
Brian Slinkman

Seller Co-Listing Agent in 2019
Brian Slinkman
NEXTHOME PARTNERS
(715) 421-9168
317 Total Sales
-
SPRANGER and SACHS TEAM

Seller's Agent in 2015
SPRANGER and SACHS TEAM
NEXTHOME PARTNERS
(715) 459-9322
137 Total Sales
Map
Source: Central Wisconsin Multiple Listing Service
MLS Number: 1506070
APN: 07-01857
- 1020 Lakewood Ln
- 531 Griffith Ave Unit 4
- 5221 8th St S
- 710 Private Beach Trail
- 690 Private Beach Trail
- 680 Private Beach Trail
- 670 Private Beach Trail
- 4623 Ridgeview Ct
- Lt5 Fly Rod Trail
- Lot 1 S Bluff Trail
- L44 S Bluff Trail
- 1501 E Shore Trail
- Lot 34 E Shore Trail
- L96 E Shore Trail
- 3130 12th St S
- 000 Forest Trail
- 3420 Sampson St
- 520 Glenwood Heights
- 3110 Sampson St
- 2841 Lincoln St
