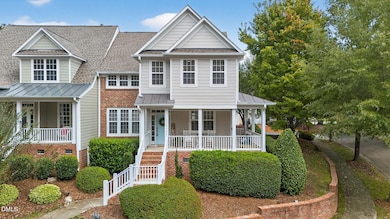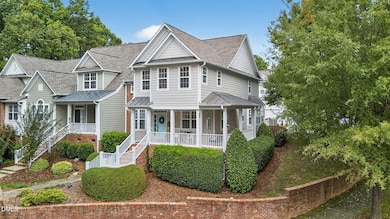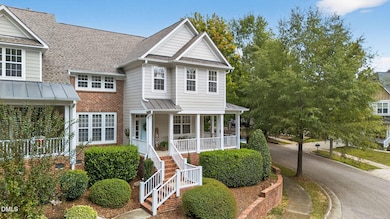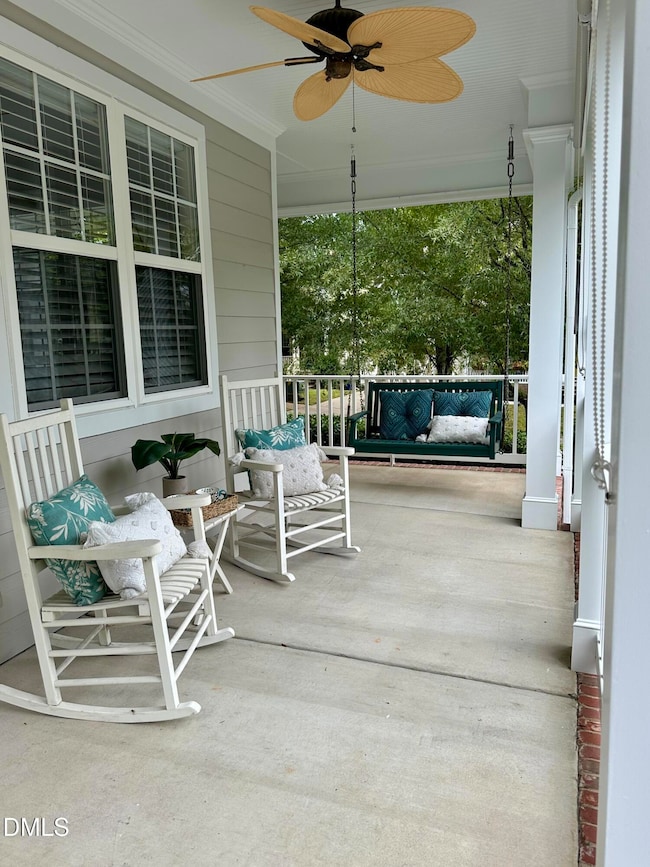4720 All Points View Way Raleigh, NC 27614
Bedford at Falls River NeighborhoodEstimated payment $3,268/month
Highlights
- Popular Property
- View of Trees or Woods
- Traditional Architecture
- Abbotts Creek Elementary School Rated A
- Clubhouse
- Wood Flooring
About This Home
Tucked in a quiet cul-de-sac in the highly sought after neighborhood of Bedford at Falls River, this beautifully maintained townhome offers the perfect blend of space, comfort, and community. With nearly 2,500 square feet, it features 3 bedrooms, 2.5 bathrooms (including a fully updated primary bath), and plenty of room to gather, unwind, or simply enjoy the day. The living room contains a fireplace, adding a warm touch to everyday living and the loft upstairs, with a built in desk, provides a getaway for work or play. Enjoy your morning coffee on the wide wraparound front porch overlooking the woods, or retreat to the enclosed back patio for some quiet evening air. The two-car garage includes ample built-in storage, as does the entire house for that matter, making it easy to stay organized. This vibrant neighborhood is filled with inclusive amenities, like greenway trails, two pools, tennis and pickleball courts, playgrounds, grilling areas, a clubhouse, social committees and even nearby shops and restaurants. Whether you're hosting friends, heading out for a walk, or just relaxing at home, this is where comfort and community come together.
Townhouse Details
Home Type
- Townhome
Est. Annual Taxes
- $3,539
Year Built
- Built in 2006
Lot Details
- 2,178 Sq Ft Lot
- Cul-De-Sac
HOA Fees
Parking
- 2 Car Attached Garage
- Electric Vehicle Home Charger
- Rear-Facing Garage
- Garage Door Opener
Home Design
- Traditional Architecture
- Brick Veneer
- Architectural Shingle Roof
Interior Spaces
- 2,455 Sq Ft Home
- 2-Story Property
- Built-In Features
- Bookcases
- Ceiling Fan
- Blinds
- Window Screens
- Entrance Foyer
- Living Room
- Breakfast Room
- Dining Room
- Loft
- Sun or Florida Room
- Storage
- Views of Woods
- Crawl Space
Kitchen
- Induction Cooktop
- Microwave
- Dishwasher
- Granite Countertops
Flooring
- Wood
- Carpet
- Tile
Bedrooms and Bathrooms
- 3 Bedrooms
- Dual Closets
- Walk-In Closet
- Double Vanity
- Walk-in Shower
Laundry
- Laundry Room
- Laundry on main level
Outdoor Features
- Wrap Around Porch
Schools
- Abbotts Creek Elementary School
- Wakefield Middle School
- Wakefield High School
Utilities
- Forced Air Heating and Cooling System
- Natural Gas Connected
- Cable TV Available
Listing and Financial Details
- Assessor Parcel Number 1729.03-40-4575.000
Community Details
Overview
- Association fees include insurance, ground maintenance
- Ppm Raleigh Vineyards @ Bedford Association, Phone Number (919) 848-4911
- First Service Residential Association
- Bedford At Falls River Subdivision
- Maintained Community
Recreation
- Tennis Courts
- Recreation Facilities
- Community Playground
- Community Pool
Additional Features
- Clubhouse
- Resident Manager or Management On Site
Map
Home Values in the Area
Average Home Value in this Area
Tax History
| Year | Tax Paid | Tax Assessment Tax Assessment Total Assessment is a certain percentage of the fair market value that is determined by local assessors to be the total taxable value of land and additions on the property. | Land | Improvement |
|---|---|---|---|---|
| 2025 | $3,693 | $421,214 | $80,000 | $341,214 |
| 2024 | $3,678 | $421,214 | $80,000 | $341,214 |
| 2023 | $3,174 | $289,332 | $50,000 | $239,332 |
| 2022 | $2,949 | $289,332 | $50,000 | $239,332 |
| 2021 | $2,835 | $289,332 | $50,000 | $239,332 |
| 2020 | $2,784 | $289,332 | $50,000 | $239,332 |
| 2019 | $3,027 | $259,461 | $40,000 | $219,461 |
| 2018 | $2,855 | $259,461 | $40,000 | $219,461 |
| 2017 | $2,719 | $259,461 | $40,000 | $219,461 |
| 2016 | $2,663 | $259,461 | $40,000 | $219,461 |
| 2015 | $2,853 | $273,564 | $44,000 | $229,564 |
| 2014 | $2,706 | $273,564 | $44,000 | $229,564 |
Property History
| Date | Event | Price | List to Sale | Price per Sq Ft |
|---|---|---|---|---|
| 10/03/2025 10/03/25 | For Sale | $489,000 | -- | $199 / Sq Ft |
Purchase History
| Date | Type | Sale Price | Title Company |
|---|---|---|---|
| Warranty Deed | $317,500 | None Available | |
| Special Warranty Deed | $458,500 | None Available |
Mortgage History
| Date | Status | Loan Amount | Loan Type |
|---|---|---|---|
| Open | $252,800 | Unknown |
Source: Doorify MLS
MLS Number: 10124893
APN: 1729.03-40-4575-000
- 1711 Happiness Hill Ln
- 1700 Southwell Ct
- 4406 Crystal Breeze St
- 2051 Dunn Rd
- 1501 Nealstone Way
- 10701 Mandarin Ct
- 1804 Falls Landing Dr
- 1808 Falls Landing Dr
- 1505 October Rd
- 1911 Falls Landing Dr Unit 103
- 1911 Falls Landing Dr Unit 106
- 10415 Ashmead Ln
- 2061 Hopeton Ave
- 1405 October Rd
- 2136 Dunn Rd
- 4113 Falls River Ave
- 1437 Chelton Oaks Place
- 2157 Dunn Rd
- 2201 Karns Place
- 2110 Piney Brook Rd Unit 104
- 1540 Dunn Rd Unit ID1284664P
- 1540 Dunn Rd Unit ID1284657P
- 1540 Dunn Rd Unit FL2-ID1221088P
- 1540 Dunn Rd Unit ID1093337P
- 1550 Dunn Rd Unit ID1284671P
- 2230 Valley Edge Dr Unit Breezewood
- 10536 Pleasant Branch Dr
- 11417 Shadow Elms Ln
- 11416 Shadow Elms Ln
- 11237 Lofty Heights Place
- 10483 Dapping Dr
- 10350 Sugarberry Ct
- 11031 Raven Ridge Rd
- 1302 Rio Valley Dr
- 3045 Winding Waters Way
- 12524 Waterlow Park Ln
- 3229 Hiking Trail
- 1500 River Mill Dr Unit 309
- 2608 Vega Ct
- 2635 Vega Ct







