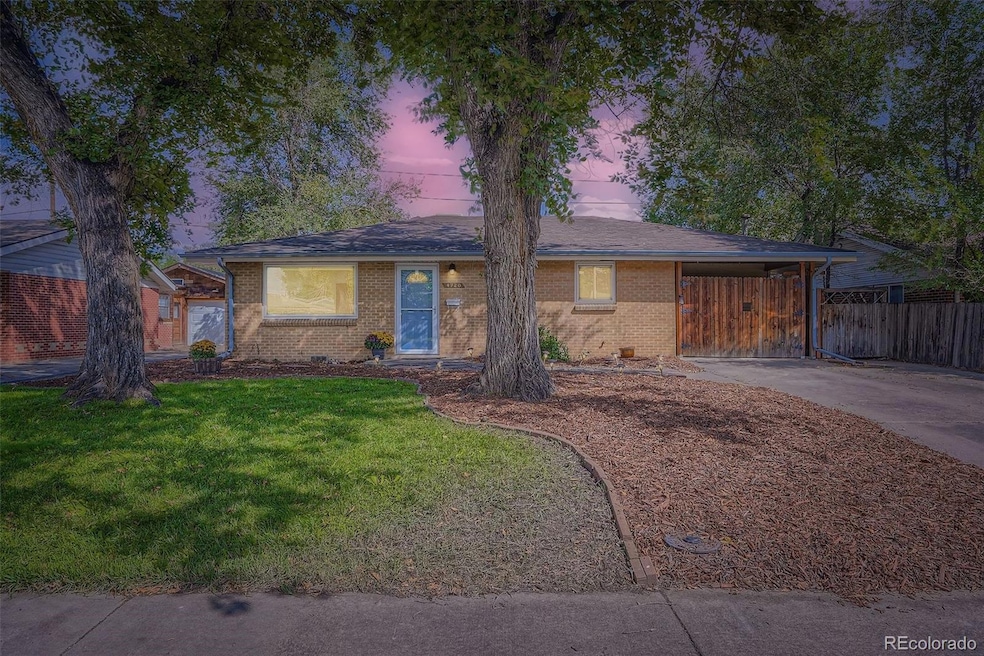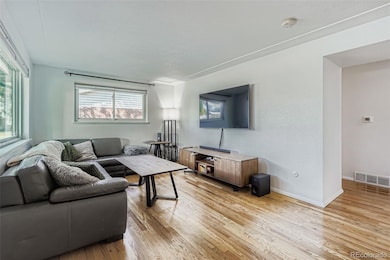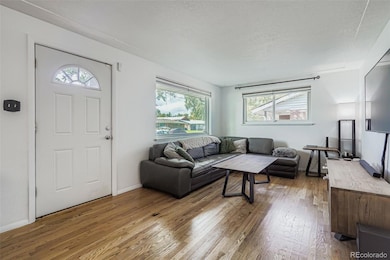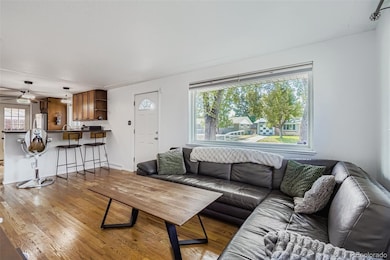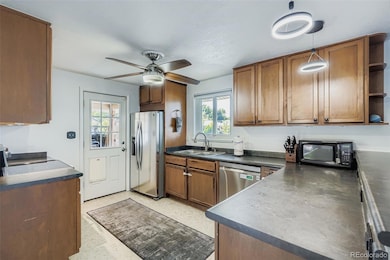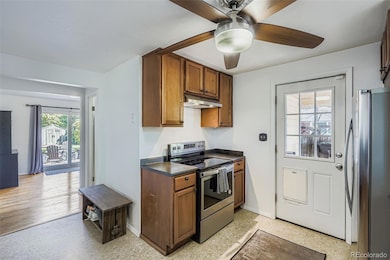4720 Carr St Wheat Ridge, CO 80033
Kipling NeighborhoodEstimated payment $2,701/month
Highlights
- Primary Bedroom Suite
- Wood Flooring
- Eat-In Kitchen
- Traditional Architecture
- No HOA
- Double Pane Windows
About This Home
Brick 3 bedroom, 2 full bath, bungalow with remodeled kitchen with 42" upper cabinets, stainless appliances, smoothtop range, newer double pane windows, and new washer and dryer. The open layout features kitchen that overlooks living room with breakfast bar. Separate dining room or study plus 3 bedrooms, for plenty of room to spread out. There's a covered patio off the kitchen for storage or outside eating, plus a very private fenced yard with patio, shed, and trees. To have a single family house in Wheat Ridge for this price is an amazing deal. So many amenities close by: Anderson Park with baseball field, basketball court, playgrounds, and swimming pool and convenient to the Wheat Ridge rec center. Wheat Ridge and Old Town Arvada features plenty of restaurants and shops. A block from Access to Clear Creek Trail. Close to Clear Creek Makerspace for hobbyists. **Buyers who qualify and finance purchase with our preferred lender will receive a 1% rate buy down for the first year of ownership. Contact Listing Agent for more information.**
Listing Agent
Rembrandt Real Estate Brokerage Email: TOMMCHENRY@MSN.COM License #1240545 Listed on: 09/18/2025
Home Details
Home Type
- Single Family
Est. Annual Taxes
- $2,702
Year Built
- Built in 1956
Lot Details
- 7,841 Sq Ft Lot
- Property is Fully Fenced
Parking
- 2 Parking Spaces
Home Design
- Traditional Architecture
- Brick Exterior Construction
- Composition Roof
- Metal Siding
Interior Spaces
- 1,185 Sq Ft Home
- 1-Story Property
- Ceiling Fan
- Double Pane Windows
- Window Treatments
- Living Room
- Dining Room
Kitchen
- Eat-In Kitchen
- Dishwasher
- Disposal
Flooring
- Wood
- Laminate
- Vinyl
Bedrooms and Bathrooms
- 3 Main Level Bedrooms
- Primary Bedroom Suite
- Walk-In Closet
- 2 Full Bathrooms
Laundry
- Laundry in unit
- Dryer
- Washer
Home Security
- Carbon Monoxide Detectors
- Fire and Smoke Detector
Schools
- Pennington Elementary School
- Everitt Middle School
- Wheat Ridge High School
Utilities
- Evaporated cooling system
- Forced Air Heating System
Additional Features
- Smoke Free Home
- Flood Zone Lot
Community Details
- No Home Owners Association
- Charles Graul Jr Minor Subdivision
Listing and Financial Details
- Assessor Parcel Number 043104
Map
Home Values in the Area
Average Home Value in this Area
Tax History
| Year | Tax Paid | Tax Assessment Tax Assessment Total Assessment is a certain percentage of the fair market value that is determined by local assessors to be the total taxable value of land and additions on the property. | Land | Improvement |
|---|---|---|---|---|
| 2024 | $2,704 | $29,162 | $16,288 | $12,874 |
| 2023 | $2,704 | $29,162 | $16,288 | $12,874 |
| 2022 | $2,316 | $24,857 | $10,651 | $14,206 |
| 2021 | $2,349 | $25,572 | $10,957 | $14,615 |
| 2020 | $1,994 | $21,749 | $10,271 | $11,478 |
| 2019 | $1,967 | $21,749 | $10,271 | $11,478 |
| 2018 | $1,610 | $17,310 | $5,941 | $11,369 |
| 2017 | $1,467 | $17,310 | $5,941 | $11,369 |
| 2016 | $1,325 | $14,645 | $5,276 | $9,369 |
| 2015 | $1,116 | $14,645 | $5,276 | $9,369 |
| 2014 | $1,116 | $11,606 | $4,872 | $6,734 |
Property History
| Date | Event | Price | List to Sale | Price per Sq Ft |
|---|---|---|---|---|
| 10/01/2025 10/01/25 | Price Changed | $469,900 | -2.1% | $397 / Sq Ft |
| 09/18/2025 09/18/25 | For Sale | $480,000 | -- | $405 / Sq Ft |
Purchase History
| Date | Type | Sale Price | Title Company |
|---|---|---|---|
| Warranty Deed | $367,500 | Land Title Guarantee Co | |
| Warranty Deed | $165,000 | None Available | |
| Special Warranty Deed | $120,000 | Wtg | |
| Trustee Deed | -- | None Available | |
| Warranty Deed | $181,500 | Title America | |
| Interfamily Deed Transfer | -- | -- | |
| Interfamily Deed Transfer | -- | -- | |
| Warranty Deed | $118,000 | -- | |
| Warranty Deed | $75,000 | -- |
Mortgage History
| Date | Status | Loan Amount | Loan Type |
|---|---|---|---|
| Open | $356,475 | New Conventional | |
| Previous Owner | $148,500 | New Conventional | |
| Previous Owner | $178,695 | FHA | |
| Previous Owner | $15,000 | Stand Alone Second | |
| Previous Owner | $110,448 | No Value Available | |
| Previous Owner | $75,241 | FHA |
Source: REcolorado®
MLS Number: 7998936
APN: 39-221-01-009
- 4787 Carr St
- 4785 Carr St
- 4752 Dover St
- 8530 W 46th Ave
- 4744 Dudley St
- 8748 W 46th Ave
- 8976 W 46th Place Unit 8976
- 7695 W 48th Ave
- 8360 W 50th Ave
- 7770 W 47th Ave
- 4658 Flower St Unit 4658
- 4455 Zephyr St
- 8945 W 49th Ave
- 5055 Cody St Unit G
- 5055 Cody St Unit B
- 5055 Cody St Unit A
- 5055 Cody St Unit F
- 4870 Field Ct
- 5053 Cody St Unit G
- 4737 Flower St Unit 4737
- 4665 Field St
- 4585 Yukon Ct
- 4901 Garrison St Unit 201G
- 8530 W 52nd Ave Unit C2
- 8530 W 52nd Ave Unit C1
- 8530 W 52nd Ave Unit E2
- 8530 W 52nd Ave Unit E3
- 9168 W 50th Ln
- 4450 Holland St Unit 2A
- 4450 Holland St Unit 3B
- 5189 Carr St
- 8408 W 52nd Ave
- 4585 Hoyt St
- 8479 W 52nd Place
- 5293 Carr St
- 8059 W 52nd Dr
- 7791-7797 W 52nd Ave
- 5310 Allison St
- 5352 Allison St
- 5372 Allison St Unit ID1338729P
