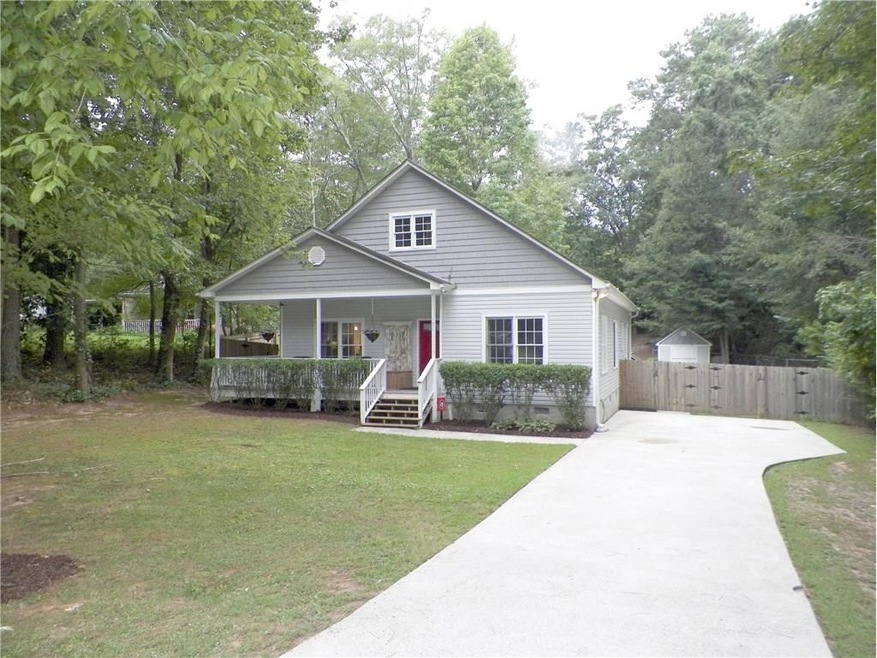
$240,000
- 2 Beds
- 2 Baths
- 720 Sq Ft
- 5233 Groovers Landing Rd SE
- Acworth, GA
Welcome to this beautifully updated 2-bedroom, 2-bath home that blends classic charm with fresh, modern finishes. Step inside to discover a bright and airy interior featuring brand-new flooring, sleek lighting, and soft blue walls that create a calming atmosphere throughout. The open-concept kitchen boasts white cabinets and countertops ,and stainless steel appliances — perfect for both cooking
Courtney Newton Keller Williams Realty West Atlanta
