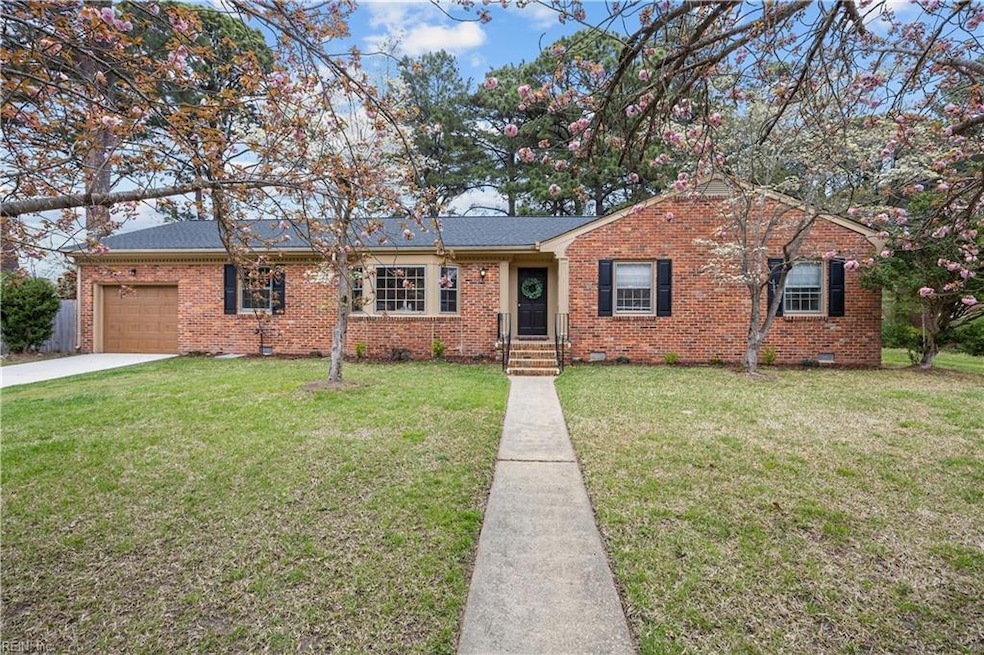
4720 Manor Ave Portsmouth, VA 23703
Churchland NeighborhoodHighlights
- Attic
- Breakfast Area or Nook
- Entrance Foyer
- No HOA
- Porch
- En-Suite Primary Bedroom
About This Home
As of May 2025Welcome Home! This charming 3-bedroom, 2-bathroom brick ranch is the perfect blend of comfort and style. Move-in ready with freshly painted interiors and new carpet in the bedrooms, this home offers a cozy yet modern living experience. The main living areas feature sleek LVP flooring, and both bathrooms and the kitchen have been beautifully updated with granite countertops and stainless steel appliances. Step outside and enjoy the tranquility of a spacious 0.49-acre lot, surrounded by mature trees, providing privacy and serenity. The large back porch is perfect for relaxing and entertaining, offering ample space for outdoor lounging and dining. Recent upgrades include a brand new driveway and an extended walkway leading to the street, enhancing the home's curb appeal. Roof 2022. Located just a short distance from the Coast Guard Base, major highways, and shopping centers, this home provides both convenience and comfort. Don't miss out on this fantastic opportunity.
Home Details
Home Type
- Single Family
Est. Annual Taxes
- $4,039
Year Built
- Built in 1961
Lot Details
- 0.49 Acre Lot
- Privacy Fence
- Wood Fence
- Back Yard Fenced
- Property is zoned GR
Home Design
- Brick Exterior Construction
- Asphalt Shingled Roof
Interior Spaces
- 1,768 Sq Ft Home
- 1-Story Property
- Wood Burning Fireplace
- Entrance Foyer
- Crawl Space
- Pull Down Stairs to Attic
- Washer and Dryer Hookup
Kitchen
- Breakfast Area or Nook
- Electric Range
- <<microwave>>
- Dishwasher
Flooring
- Carpet
- Laminate
- Ceramic Tile
Bedrooms and Bathrooms
- 3 Bedrooms
- En-Suite Primary Bedroom
- 2 Full Bathrooms
Parking
- 1 Car Attached Garage
- Garage Door Opener
- Driveway
- On-Street Parking
Outdoor Features
- Porch
Schools
- Churchland Elementary School
- Churchland Middle School
- Churchland High School
Utilities
- Forced Air Heating and Cooling System
- Heating System Uses Natural Gas
- Gas Water Heater
- Cable TV Available
Community Details
- No Home Owners Association
- Cavalier Forest Subdivision
Ownership History
Purchase Details
Home Financials for this Owner
Home Financials are based on the most recent Mortgage that was taken out on this home.Purchase Details
Purchase Details
Home Financials for this Owner
Home Financials are based on the most recent Mortgage that was taken out on this home.Similar Homes in Portsmouth, VA
Home Values in the Area
Average Home Value in this Area
Purchase History
| Date | Type | Sale Price | Title Company |
|---|---|---|---|
| Bargain Sale Deed | $355,000 | Fidelity National Title | |
| Gift Deed | -- | None Listed On Document | |
| Warranty Deed | $250,000 | Attorney |
Mortgage History
| Date | Status | Loan Amount | Loan Type |
|---|---|---|---|
| Open | $342,308 | VA | |
| Previous Owner | $254,884 | Stand Alone Refi Refinance Of Original Loan | |
| Previous Owner | $255,750 | New Conventional |
Property History
| Date | Event | Price | Change | Sq Ft Price |
|---|---|---|---|---|
| 05/08/2025 05/08/25 | Sold | $355,000 | +1.4% | $201 / Sq Ft |
| 04/14/2025 04/14/25 | Pending | -- | -- | -- |
| 04/03/2025 04/03/25 | For Sale | $350,000 | +7.7% | $198 / Sq Ft |
| 01/15/2025 01/15/25 | Sold | $325,000 | -5.8% | $184 / Sq Ft |
| 12/09/2024 12/09/24 | Pending | -- | -- | -- |
| 11/18/2024 11/18/24 | Price Changed | $344,900 | -1.3% | $195 / Sq Ft |
| 11/07/2024 11/07/24 | Price Changed | $349,400 | -0.1% | $198 / Sq Ft |
| 10/24/2024 10/24/24 | For Sale | $349,900 | -- | $198 / Sq Ft |
Tax History Compared to Growth
Tax History
| Year | Tax Paid | Tax Assessment Tax Assessment Total Assessment is a certain percentage of the fair market value that is determined by local assessors to be the total taxable value of land and additions on the property. | Land | Improvement |
|---|---|---|---|---|
| 2024 | $4,039 | $328,360 | $120,750 | $207,610 |
| 2023 | $3,788 | $303,000 | $120,750 | $182,250 |
| 2022 | $3,734 | $287,250 | $105,000 | $182,250 |
| 2021 | $3,243 | $249,490 | $67,240 | $182,250 |
| 2020 | $2,954 | $227,260 | $64,030 | $163,230 |
| 2019 | $2,934 | $225,680 | $64,030 | $161,650 |
| 2018 | $2,893 | $222,510 | $64,030 | $158,480 |
| 2017 | $2,893 | $222,510 | $64,030 | $158,480 |
| 2016 | $2,893 | $222,510 | $64,030 | $158,480 |
| 2015 | $2,893 | $222,510 | $64,030 | $158,480 |
| 2014 | $2,826 | $222,510 | $64,030 | $158,480 |
Agents Affiliated with this Home
-
Melissa Mowry

Seller's Agent in 2025
Melissa Mowry
The Real Estate Group
(757) 375-8585
4 in this area
59 Total Sales
-
Mary Barclay

Seller's Agent in 2025
Mary Barclay
World Class Realty
(757) 617-7836
5 in this area
104 Total Sales
-
Beth Hickman

Buyer's Agent in 2025
Beth Hickman
AtCoastal Realty
(757) 412-8605
3 in this area
97 Total Sales
Map
Source: Real Estate Information Network (REIN)
MLS Number: 10576757
APN: 0733-0100
- 3608 Cardinal Ln
- 4605 Templar Dr
- 6 Brent Crescent
- 3601 Templar Ct
- 102 Ester Ct
- 5411 Greenefield Dr S
- 3408 Wakefield Dr
- 3736 Burr Ln
- 4525 Glencove Dr
- 4953 Wycliff Rd
- 4513 Glencove Dr
- 501 Sawgrass Ln Unit 5
- 4916 Orleans Dr
- 2004 Sawgrass Ln
- 203 Sawgrass Ln
- 3808 Shoreline Dr
- 33 Creekside Dr Unit 8
- 5608 Springwood Dr
- 5601 Greenefield Dr S
- 4716 Viola Terrace
