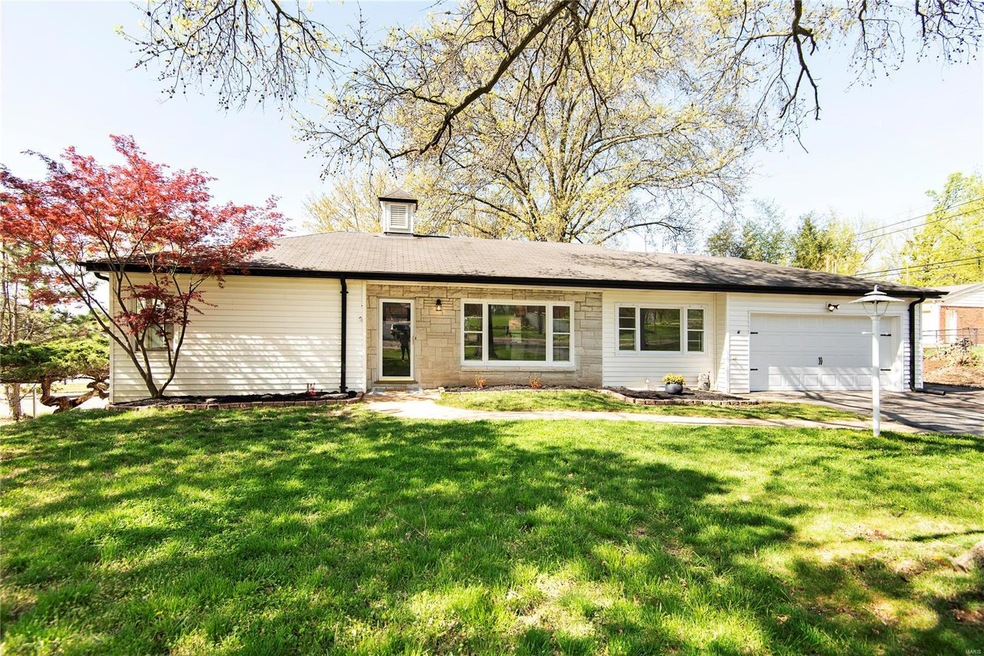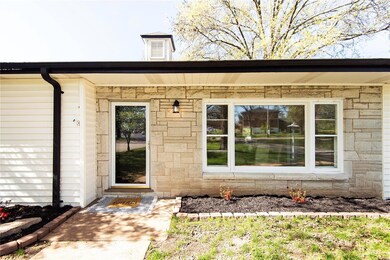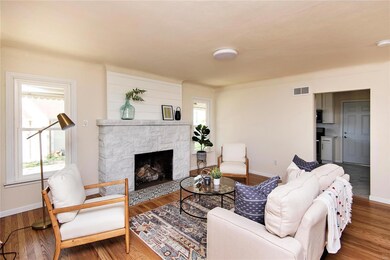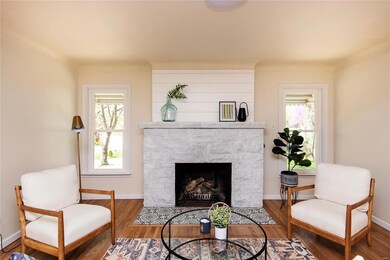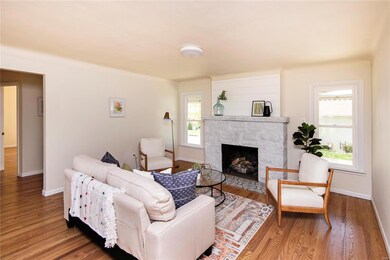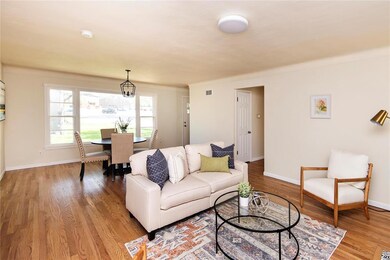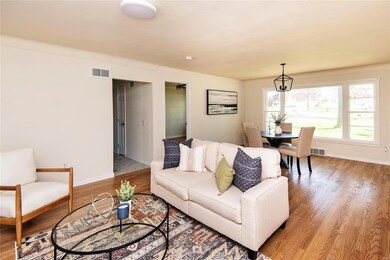
4720 Mattis Rd Saint Louis, MO 63128
Estimated Value: $296,000 - $354,917
Highlights
- Open Floorplan
- Ranch Style House
- Bonus Room
- Kennerly Elementary School Rated A-
- Wood Flooring
- Granite Countertops
About This Home
As of June 2021Totally renovated 3 bedroom 2 bath ranch home located in sought after Lindbergh school district is everything what you are looking for. Open floor space concept with modern, completely renovated kitchen, custom cabinets, with backsplash, quartz countertops, stainless steal appliances, refinished hardwood flooring, new garage door with openers, large 2 car oversized garage with additional parking pad on side and long driveway. Large master bedroom on main floor, with fully remodeled bathroom. All new faucets/fixtures, lights, 6 panel doors, trims. Large living/dining room with woodboring fireplace.
Walk-out lower level with large family room, full remodeled bathroom and possible 4th bedroom/office space or gym room.
Lots of opportunity to own this remodeled beauty. Won't last long.
Last Agent to Sell the Property
Realty Executives of St. Louis License #2001008398 Listed on: 04/16/2021

Last Buyer's Agent
Christen Martin
Prime Properties License #2014037449
Home Details
Home Type
- Single Family
Est. Annual Taxes
- $3,503
Year Built
- Built in 1952 | Remodeled
Lot Details
- 0.3
Parking
- 2 Car Attached Garage
- Garage Door Opener
- Additional Parking
- Off-Street Parking
Home Design
- Ranch Style House
- Traditional Architecture
- Brick Exterior Construction
- Vinyl Siding
Interior Spaces
- Open Floorplan
- Wood Burning Fireplace
- Insulated Windows
- Six Panel Doors
- Family Room
- Living Room with Fireplace
- Combination Dining and Living Room
- Bonus Room
- Storage
- Wood Flooring
Kitchen
- Gas Oven or Range
- Microwave
- Dishwasher
- Granite Countertops
- Built-In or Custom Kitchen Cabinets
- Disposal
Bedrooms and Bathrooms
- 3 Main Level Bedrooms
- Possible Extra Bedroom
Laundry
- Dryer
- Washer
Partially Finished Basement
- Walk-Out Basement
- Basement Fills Entire Space Under The House
- Sump Pump
- Bedroom in Basement
- Finished Basement Bathroom
- Basement Storage
Home Security
- Storm Windows
- Storm Doors
Schools
- Kennerly Elem. Elementary School
- Robert H. Sperreng Middle School
- Lindbergh Sr. High School
Utilities
- Forced Air Heating and Cooling System
- Heating System Uses Gas
- Gas Water Heater
Additional Features
- Accessible Parking
- 0.3 Acre Lot
Community Details
- Recreational Area
Listing and Financial Details
- Assessor Parcel Number 29L-32-0742
Ownership History
Purchase Details
Home Financials for this Owner
Home Financials are based on the most recent Mortgage that was taken out on this home.Purchase Details
Home Financials for this Owner
Home Financials are based on the most recent Mortgage that was taken out on this home.Purchase Details
Home Financials for this Owner
Home Financials are based on the most recent Mortgage that was taken out on this home.Purchase Details
Home Financials for this Owner
Home Financials are based on the most recent Mortgage that was taken out on this home.Similar Homes in Saint Louis, MO
Home Values in the Area
Average Home Value in this Area
Purchase History
| Date | Buyer | Sale Price | Title Company |
|---|---|---|---|
| Caranzo Ephraim | $299,900 | Investors Title Co Clayton | |
| Avdic Adis | $175,000 | Investors Title Co Clayton | |
| Watson Myles A | $165,000 | Orntic St Louis | |
| Watson Joseph | $175,000 | Residential Title Svcs Inc |
Mortgage History
| Date | Status | Borrower | Loan Amount |
|---|---|---|---|
| Open | Caranzo Ephraim | $11,778 | |
| Open | Caranzo Ephraim | $294,467 | |
| Closed | Caranzo Ephraim | $11,778 | |
| Previous Owner | Avdic Adis | $131,250 | |
| Previous Owner | Watson Myles A | $160,000 | |
| Previous Owner | Joseph | $146,250 | |
| Previous Owner | Watson Joseph | $140,000 |
Property History
| Date | Event | Price | Change | Sq Ft Price |
|---|---|---|---|---|
| 06/18/2021 06/18/21 | Sold | -- | -- | -- |
| 04/21/2021 04/21/21 | Pending | -- | -- | -- |
| 04/16/2021 04/16/21 | For Sale | $299,900 | +66.6% | $138 / Sq Ft |
| 01/14/2021 01/14/21 | Sold | -- | -- | -- |
| 12/07/2020 12/07/20 | Pending | -- | -- | -- |
| 11/19/2020 11/19/20 | Price Changed | $180,000 | -5.3% | $83 / Sq Ft |
| 10/31/2020 10/31/20 | Price Changed | $190,000 | -5.0% | $88 / Sq Ft |
| 10/04/2020 10/04/20 | Price Changed | $200,000 | -4.8% | $92 / Sq Ft |
| 08/23/2020 08/23/20 | Price Changed | $210,000 | -2.3% | $97 / Sq Ft |
| 08/14/2020 08/14/20 | For Sale | $214,900 | -- | $99 / Sq Ft |
Tax History Compared to Growth
Tax History
| Year | Tax Paid | Tax Assessment Tax Assessment Total Assessment is a certain percentage of the fair market value that is determined by local assessors to be the total taxable value of land and additions on the property. | Land | Improvement |
|---|---|---|---|---|
| 2023 | $3,503 | $53,940 | $15,560 | $38,380 |
| 2022 | $2,661 | $39,220 | $15,560 | $23,660 |
| 2021 | $2,567 | $39,220 | $15,560 | $23,660 |
| 2020 | $2,232 | $32,860 | $15,490 | $17,370 |
| 2019 | $2,227 | $32,860 | $15,490 | $17,370 |
| 2018 | $2,328 | $31,270 | $9,480 | $21,790 |
| 2017 | $2,303 | $31,270 | $9,480 | $21,790 |
| 2016 | $2,310 | $29,780 | $8,610 | $21,170 |
| 2015 | $2,275 | $29,780 | $8,610 | $21,170 |
| 2014 | $2,416 | $31,350 | $9,630 | $21,720 |
Agents Affiliated with this Home
-
Eldin Kolic

Seller's Agent in 2021
Eldin Kolic
Realty Executives
(314) 393-5380
11 in this area
97 Total Sales
-
Chris Roeseler

Seller's Agent in 2021
Chris Roeseler
MORE, REALTORS
(314) 724-2392
1 in this area
470 Total Sales
-

Buyer's Agent in 2021
Christen Martin
Prime Properties
(314) 258-2245
Map
Source: MARIS MLS
MLS Number: MIS21024110
APN: 29L-32-0742
- 4767 Towne Rd S
- 4519 Clarlane Dr
- 4816 Morestead Dr
- 4912 Brockwood Dr
- 4955 Brunston Dr
- 4529 Mooncrest Dr
- 4727 Auburn Trace Dr
- 5024 Peyton Place Ct
- 4939 Saint Gemme Ln
- 4477 Vermilion Dr
- 4954 Brockwood Dr
- 4633 Villa Knoll Dr
- 4754 Cactus Wren Ct
- 4607 Bridlewood Terrace
- 5011 Tealby Ln
- 5100 Heathfield Dr
- 4651 Grandcastle Dr
- 5108 Kennerly Place Dr Unit 7A
- 4644 Grandcastle Dr
- 4501 Eli Dr Unit I
- 4720 Mattis Rd
- 4702 Littlebury Dr
- 4709 Steeple View Dr
- 4714 Littlebury Dr
- 4700 Steeple View Dr
- 4708 Steeple View Dr
- 4708 Steepleview Dr
- 4717 Steeple View Dr
- 4726 Littlebury Dr
- 4716 Steeple View Dr
- 4703 Littlebury Dr
- 4717 Littlebury Dr
- 4708 Mattis Rd
- 4725 Stanhope Dr
- 4738 Littlebury Dr
- 4733 Stanhope Dr
- 4733 Mattis Rd
- 4736 Mattis Rd
- 4717 Stanhope Dr
- 4721 Littlebury Dr
