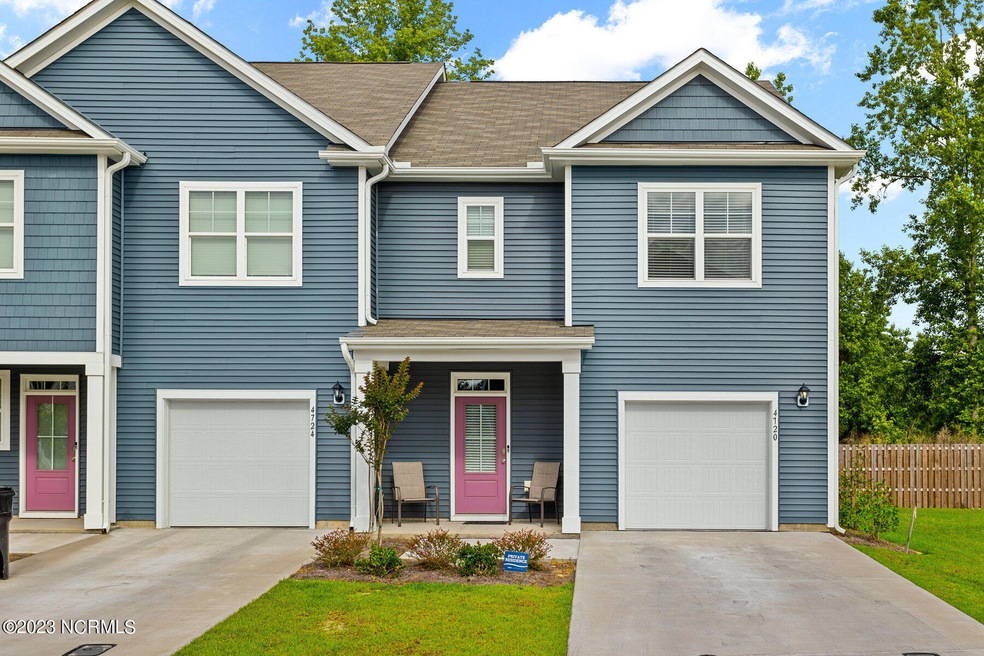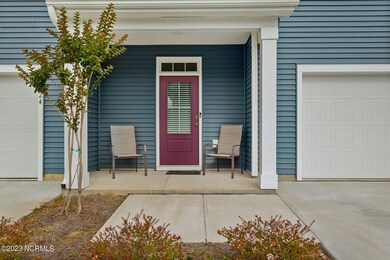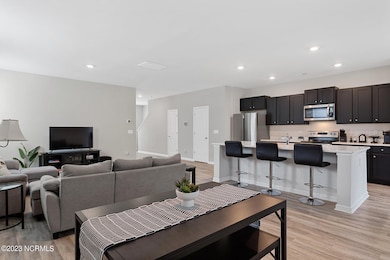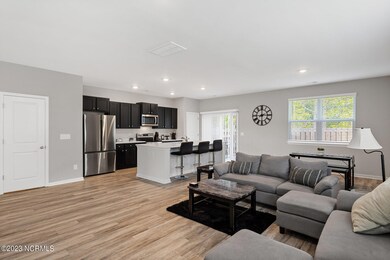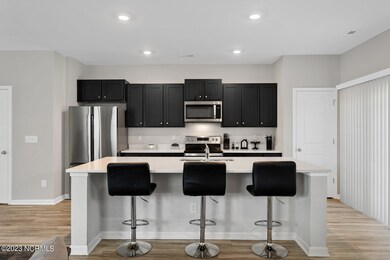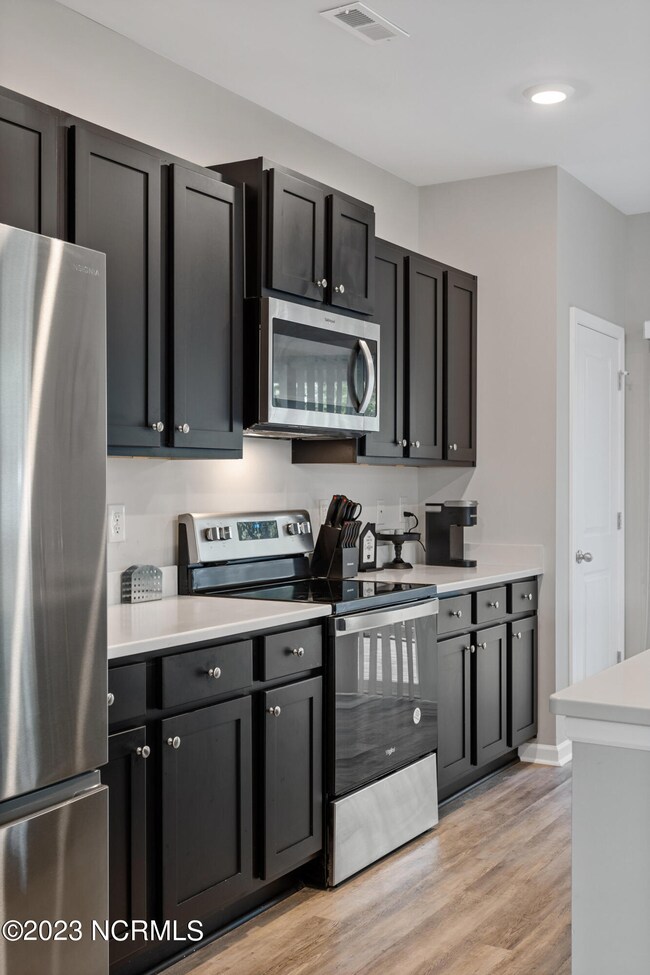
4720 Oyster Reef Run Wilmington, NC 28405
Kings Grant NeighborhoodEstimated Value: $331,000 - $384,000
Highlights
- Vaulted Ceiling
- Porch
- Patio
- Solid Surface Countertops
- Walk-In Closet
- Resident Manager or Management On Site
About This Home
As of January 2024This gem of a home offers an FHA loan assumption, with approval by the loan servicer, at an incredible rate of 3.75%. Making homeownership a reality and an affordable option. This property boasts a spacious open-concept design, featuring a large kitchen island that is perfect for entertaining guests, preparing meals, or simply enjoying a glass of wine after a long day. The home accentuates natural light with windows that let in the sunshine, providing a serene and calming living space. Outside features a private back deck, perfect for enjoying an afternoon sunset. Relax in the sun, read a book on the patio, or fire up the grill for a barbecue party with family and friends. Upstairs, the large owners' suite has a spacious bathroom, and a walk-in closet. This deluxe space offers privacy, providing the perfect escape, and relaxation from a busy day. Take the first step and make this delightful home your next address. Schedule a viewing today to get started!
Last Agent to Sell the Property
Ivester Jackson Coastal LLC License #285813 Listed on: 05/30/2023
Last Buyer's Agent
A Non Member
A Non Member
Townhouse Details
Home Type
- Townhome
Est. Annual Taxes
- $1,326
Year Built
- Built in 2021
Lot Details
- 1,307 Sq Ft Lot
- Lot Dimensions are 44x24
- Property fronts a private road
HOA Fees
- $264 Monthly HOA Fees
Home Design
- Slab Foundation
- Wood Frame Construction
- Shingle Roof
- Vinyl Siding
- Stick Built Home
Interior Spaces
- 1,934 Sq Ft Home
- 2-Story Property
- Vaulted Ceiling
- Family Room
- Combination Dining and Living Room
- Termite Clearance
- Solid Surface Countertops
Bedrooms and Bathrooms
- 3 Bedrooms
- Walk-In Closet
- Walk-in Shower
Parking
- 1 Car Attached Garage
- Driveway
- Off-Street Parking
Outdoor Features
- Patio
- Porch
Schools
- Blair Elementary School
- Trask Middle School
- New Hanover High School
Utilities
- Central Air
- Heat Pump System
- Community Sewer or Septic
Listing and Financial Details
- Assessor Parcel Number R04300-008-285-000
Community Details
Overview
- Master Insurance
- The Townes At Lewis Creek Association, Phone Number (910) 395-1500
- The Townes At Lewis Creek Subdivision
- Maintained Community
Security
- Resident Manager or Management On Site
- Fire and Smoke Detector
Ownership History
Purchase Details
Home Financials for this Owner
Home Financials are based on the most recent Mortgage that was taken out on this home.Purchase Details
Home Financials for this Owner
Home Financials are based on the most recent Mortgage that was taken out on this home.Similar Homes in Wilmington, NC
Home Values in the Area
Average Home Value in this Area
Purchase History
| Date | Buyer | Sale Price | Title Company |
|---|---|---|---|
| Alicardi Thomas Charles | $367,000 | Cape Fear Title | |
| Alicardi Thomas Charles | $367,000 | Cape Fear Title | |
| Goff Brian David | $345,000 | None Listed On Document |
Mortgage History
| Date | Status | Borrower | Loan Amount |
|---|---|---|---|
| Open | Alicardi Thomas Charles | $327,685 | |
| Closed | Alicardi Thomas Charles | $327,685 | |
| Previous Owner | Goff Brian David | $338,741 |
Property History
| Date | Event | Price | Change | Sq Ft Price |
|---|---|---|---|---|
| 01/30/2024 01/30/24 | Sold | $367,000 | -4.7% | $190 / Sq Ft |
| 07/07/2023 07/07/23 | Pending | -- | -- | -- |
| 07/07/2023 07/07/23 | For Sale | $385,000 | 0.0% | $199 / Sq Ft |
| 06/30/2023 06/30/23 | Pending | -- | -- | -- |
| 05/30/2023 05/30/23 | For Sale | $385,000 | -- | $199 / Sq Ft |
Tax History Compared to Growth
Tax History
| Year | Tax Paid | Tax Assessment Tax Assessment Total Assessment is a certain percentage of the fair market value that is determined by local assessors to be the total taxable value of land and additions on the property. | Land | Improvement |
|---|---|---|---|---|
| 2024 | $1,326 | $244,000 | $50,000 | $194,000 |
| 2023 | $1,322 | $244,000 | $50,000 | $194,000 |
| 2022 | $985 | $186,800 | $50,000 | $136,800 |
Agents Affiliated with this Home
-
Marshall Pickett

Seller's Agent in 2024
Marshall Pickett
Ivester Jackson Coastal LLC
(704) 655-0586
3 in this area
146 Total Sales
-
A
Buyer's Agent in 2024
A Non Member
A Non Member
Map
Source: Hive MLS
MLS Number: 100386997
APN: R04300-008-285-000
- 4739 Oyster Reef Run
- 1508 Dove Shell Way
- 125 Avant Dr
- 4727 Ballast Dr
- 1317 Avon Ct
- 1314 Carlyle Ln
- 1322 Carlyle Ln
- 1318 Carlyle Ln
- 1310 Carlyle Ln
- 1326 Carlyle Ln
- 107 Northbrook Dr
- 6110 Gordon Rd
- 4906 Rye Ln
- 307 Briercrest Dr
- 1847 Simonton Dr
- 2332 Sapling Cir
- 5326 Fielding Dr
- 601 High Bush Ct
- 5313 Fielding Dr
- 2210 Splitbrook Ct
- 4720 Oyster Reef Run
- 4720 Oyster Reef Run Unit 15
- 4720 Oyster Reef Run Unit Lot 15
- 4724 Oyster Reef Run Unit Lot 16
- 4728 Oyster Reef Run Unit Lot 17
- 4712 Oyster Reef Run
- 4712 Oyster Reef Run Unit Lot 14
- 4708 Oyster Reef Run
- 4708 Oyster Reef Run Unit Lot 13
- 4704 Oyster Reef Run Unit Lot 12
- 4747 Oyster Reef Run Unit 9
- 1631 Killdeer Ln Unit 8
- 4743 Oyster Reef Run Unit 10
- 4744 Oyster Reef Run Unit 19
- 4740 Oyster Reef Run
- 4740 Oyster Reef Run Unit 18
- 4739 Oyster Reef Run Unit 11
- 1635 Killdeer Ln Unit 7
- 1639 Killdeer Ln Unit 6
- 4748 Oyster Reef Run
