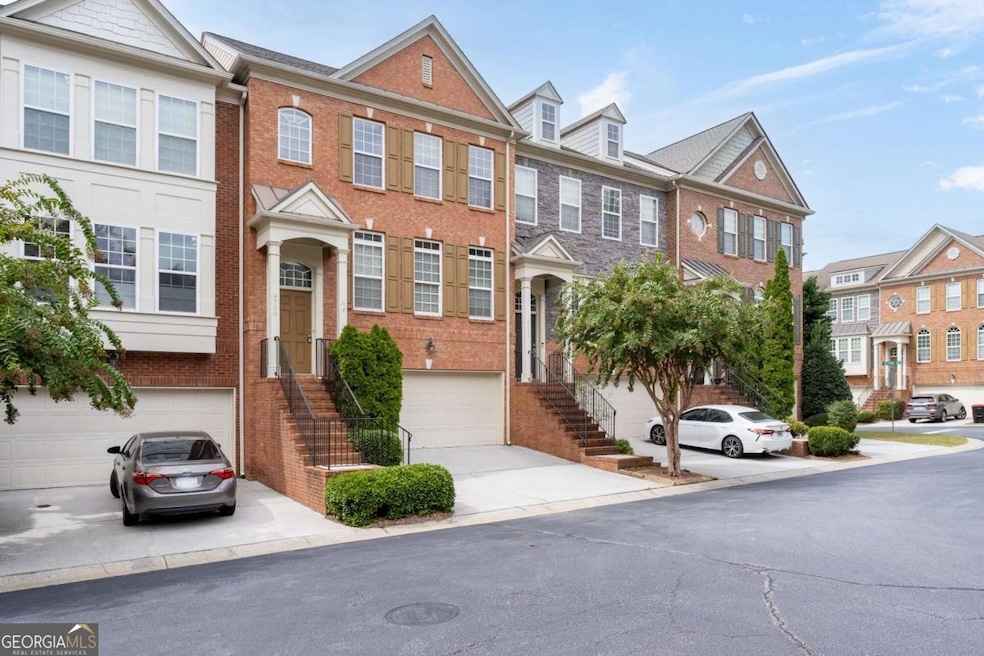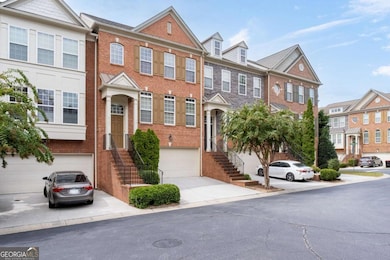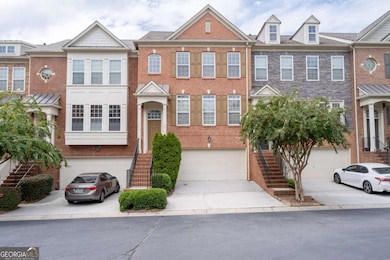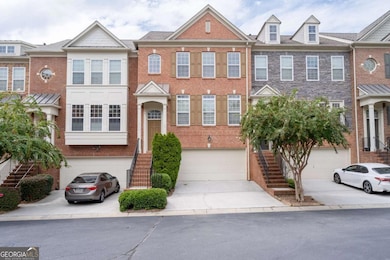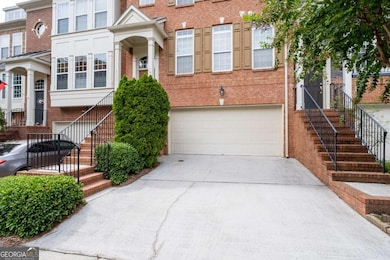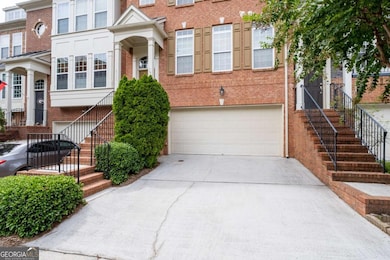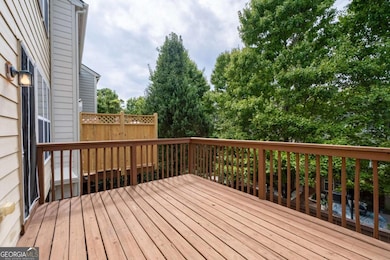
$1,550
- 1 Bed
- 1 Bath
- 775 Sq Ft
- 1150 Collier Rd NW
- Unit H9
- Atlanta, GA
Welcome to *Collier Green Condominiums* - a gated, highly sought-after community in the heart of Atlanta's vibrant Upper Westside! This spacious 1-bedroom, 1-bath condo offers an open-concept layout with a bright living room, dining area, and private balcony overlooking a peaceful green space. The kitchen features granite countertops, stainless steel appliances, and ample cabinet storage. The
Paul Mumford PCM Realty Management
