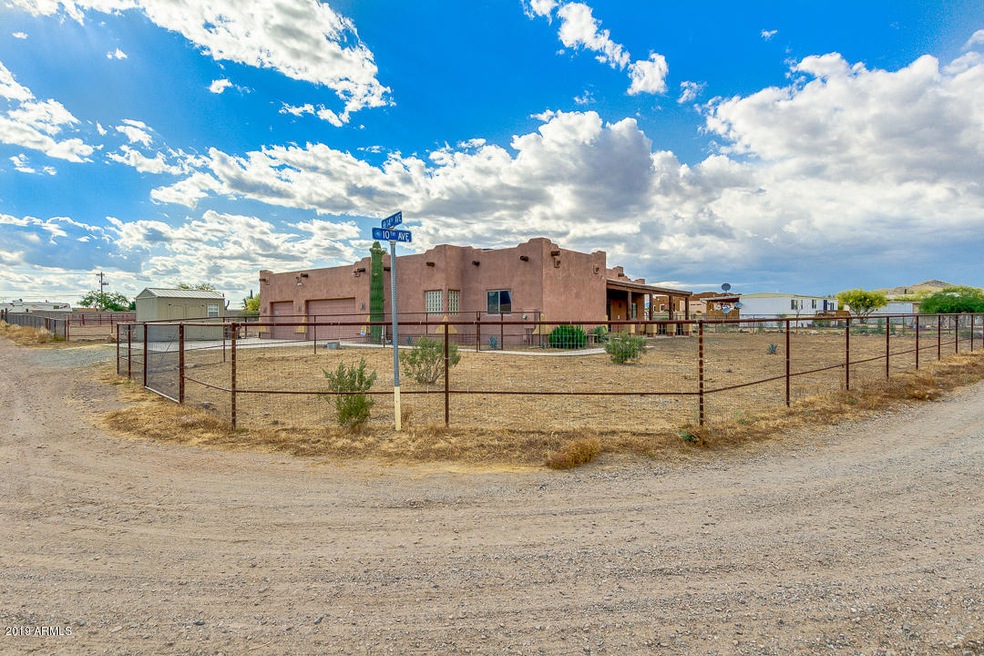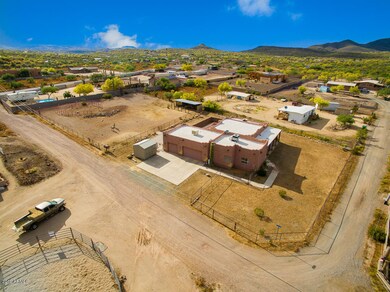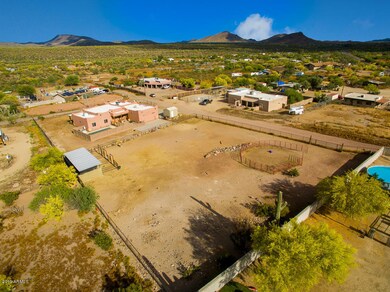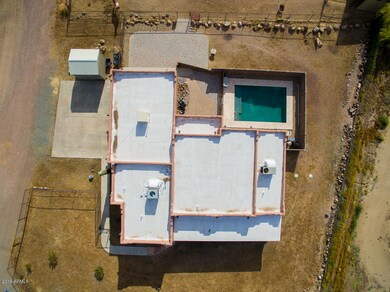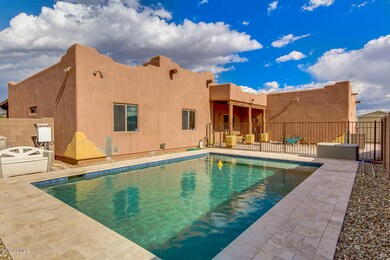
47206 N 10th Ave New River, AZ 85087
Highlights
- Horse Stalls
- Heated Pool
- Santa Fe Architecture
- New River Elementary School Rated A-
- Mountain View
- Corner Lot
About This Home
As of August 2019A spacious Territorial 4 bedroom 2 bath horse property, 3 stalls on 1.3 acres fully fenced with fabulous mountain views. Enjoy the private electric Heated Pool with in-floor cleaning UV system. Spacious kitchen with Alder cabinets, pull-outs, center island, slab granite, travertine backsplash and breakfast bar. Dining area walks into the family room accented with vega beams. Split floorplan includes a huge master suite, separate bathtub and shower, double sinks and walk in closet. Extra inside storage room along side the laundry room, oversized 3 car garage with epoxy flooring and swamp cooled . Relax under the large covered back patio with amazing mountain views!
Last Agent to Sell the Property
Realty ONE Group License #SA626932000 Listed on: 05/10/2019
Home Details
Home Type
- Single Family
Est. Annual Taxes
- $2,662
Year Built
- Built in 2004
Lot Details
- 1.3 Acre Lot
- Desert faces the front of the property
- Corner Lot
- Front Yard Sprinklers
Parking
- 3 Car Direct Access Garage
- Heated Garage
- Garage Door Opener
Home Design
- Santa Fe Architecture
- Wood Frame Construction
- Stucco
Interior Spaces
- 2,180 Sq Ft Home
- 1-Story Property
- Ceiling height of 9 feet or more
- Ceiling Fan
- Mountain Views
- Security System Owned
- Washer and Dryer Hookup
Kitchen
- Breakfast Bar
- Electric Cooktop
- Built-In Microwave
- Kitchen Island
- Granite Countertops
Flooring
- Carpet
- Concrete
Bedrooms and Bathrooms
- 4 Bedrooms
- Primary Bathroom is a Full Bathroom
- 2 Bathrooms
- Dual Vanity Sinks in Primary Bathroom
- Bathtub With Separate Shower Stall
Pool
- Heated Pool
- Pool Pump
Outdoor Features
- Covered patio or porch
- Outdoor Storage
Schools
- New River Elementary School
- Gavilan Peak Elementary Middle School
- Bret R. Tarver High School
Horse Facilities and Amenities
- Horses Allowed On Property
- Horse Stalls
Utilities
- Central Air
- Heating Available
- Hauled Water
- Shared Well
- High Speed Internet
Community Details
- No Home Owners Association
- Association fees include no fees
- Built by Custom
Listing and Financial Details
- Home warranty included in the sale of the property
- Assessor Parcel Number 202-16-003-Q
Ownership History
Purchase Details
Home Financials for this Owner
Home Financials are based on the most recent Mortgage that was taken out on this home.Purchase Details
Home Financials for this Owner
Home Financials are based on the most recent Mortgage that was taken out on this home.Purchase Details
Home Financials for this Owner
Home Financials are based on the most recent Mortgage that was taken out on this home.Purchase Details
Home Financials for this Owner
Home Financials are based on the most recent Mortgage that was taken out on this home.Purchase Details
Purchase Details
Home Financials for this Owner
Home Financials are based on the most recent Mortgage that was taken out on this home.Purchase Details
Home Financials for this Owner
Home Financials are based on the most recent Mortgage that was taken out on this home.Purchase Details
Purchase Details
Purchase Details
Similar Homes in the area
Home Values in the Area
Average Home Value in this Area
Purchase History
| Date | Type | Sale Price | Title Company |
|---|---|---|---|
| Warranty Deed | $380,000 | Great American Title Agency | |
| Warranty Deed | $204,500 | American Title Service Agenc | |
| Interfamily Deed Transfer | -- | Great American Title Agency | |
| Special Warranty Deed | $170,000 | Great American Title Agency | |
| Trustee Deed | $187,000 | None Available | |
| Interfamily Deed Transfer | -- | Grand Cyn Title Agency Inc | |
| Interfamily Deed Transfer | -- | -- | |
| Cash Sale Deed | $15,000 | -- | |
| Cash Sale Deed | $15,000 | -- | |
| Cash Sale Deed | $15,000 | -- |
Mortgage History
| Date | Status | Loan Amount | Loan Type |
|---|---|---|---|
| Open | $340,500 | New Conventional | |
| Closed | $342,000 | New Conventional | |
| Previous Owner | $153,375 | New Conventional | |
| Previous Owner | $153,000 | New Conventional | |
| Previous Owner | $154,000 | New Conventional | |
| Previous Owner | $100,000 | Credit Line Revolving | |
| Previous Owner | $316,000 | New Conventional | |
| Previous Owner | $92,000 | Stand Alone Second | |
| Previous Owner | $160,000 | Unknown |
Property History
| Date | Event | Price | Change | Sq Ft Price |
|---|---|---|---|---|
| 08/14/2019 08/14/19 | Sold | $380,000 | 0.0% | $174 / Sq Ft |
| 07/04/2019 07/04/19 | Pending | -- | -- | -- |
| 05/24/2019 05/24/19 | Price Changed | $380,000 | -2.6% | $174 / Sq Ft |
| 05/10/2019 05/10/19 | For Sale | $390,000 | +90.7% | $179 / Sq Ft |
| 09/20/2012 09/20/12 | Sold | $204,500 | -4.7% | $94 / Sq Ft |
| 08/07/2012 08/07/12 | Pending | -- | -- | -- |
| 07/31/2012 07/31/12 | Price Changed | $214,500 | -2.5% | $98 / Sq Ft |
| 07/23/2012 07/23/12 | For Sale | $220,000 | 0.0% | $101 / Sq Ft |
| 07/14/2012 07/14/12 | Pending | -- | -- | -- |
| 07/03/2012 07/03/12 | For Sale | $220,000 | -- | $101 / Sq Ft |
Tax History Compared to Growth
Tax History
| Year | Tax Paid | Tax Assessment Tax Assessment Total Assessment is a certain percentage of the fair market value that is determined by local assessors to be the total taxable value of land and additions on the property. | Land | Improvement |
|---|---|---|---|---|
| 2025 | $2,701 | $26,357 | -- | -- |
| 2024 | $2,557 | $25,102 | -- | -- |
| 2023 | $2,557 | $47,660 | $9,530 | $38,130 |
| 2022 | $2,458 | $36,620 | $7,320 | $29,300 |
| 2021 | $2,537 | $32,580 | $6,510 | $26,070 |
| 2020 | $2,481 | $31,980 | $6,390 | $25,590 |
| 2019 | $2,752 | $31,310 | $6,260 | $25,050 |
| 2018 | $2,662 | $28,720 | $5,740 | $22,980 |
| 2017 | $2,612 | $24,450 | $4,890 | $19,560 |
| 2016 | $2,380 | $22,750 | $4,550 | $18,200 |
| 2015 | $2,212 | $17,680 | $3,530 | $14,150 |
Agents Affiliated with this Home
-

Seller's Agent in 2019
Yvonne Short
Realty One Group
(480) 510-5545
1 in this area
61 Total Sales
-

Buyer's Agent in 2019
Keslie Halonen
Keller Williams Realty Professional Partners
(602) 369-1477
1 in this area
315 Total Sales
-
S
Buyer Co-Listing Agent in 2019
Sherri Bezold
Keller Williams Realty Professional Partners
(602) 400-8453
1 in this area
104 Total Sales
-
C
Seller's Agent in 2012
Christina Holt
Realty One Group
-
R
Seller Co-Listing Agent in 2012
Robert Holt
Realty One Group
Map
Source: Arizona Regional Multiple Listing Service (ARMLS)
MLS Number: 5924225
APN: 202-16-003Q
- 47012 N New River Rd
- 47219 N 9 Ave
- 46715 N 13th Ave
- 916 W Wolftrap Rd
- 916 W Wolftrap Rd
- 916 W Wolftrap Rd
- 43800 N 13th Ave
- 47918 N 15th Ave
- 2400 W Wolftrap Rd
- 48010 N 17th Ave
- 48111 N 7th Ave
- 49625 N 15th Ave
- 0 N 13 Ave Unit 6811237
- 49011 N 7th Ave
- 49115 N 1st Ln
- XXXX W Lazy k Ranch Rd
- 48162 N 23rd Ave
- 127 E Sabrosa Dr
- 47916 N 23rd Ave
- 49636 N 15th Ave
