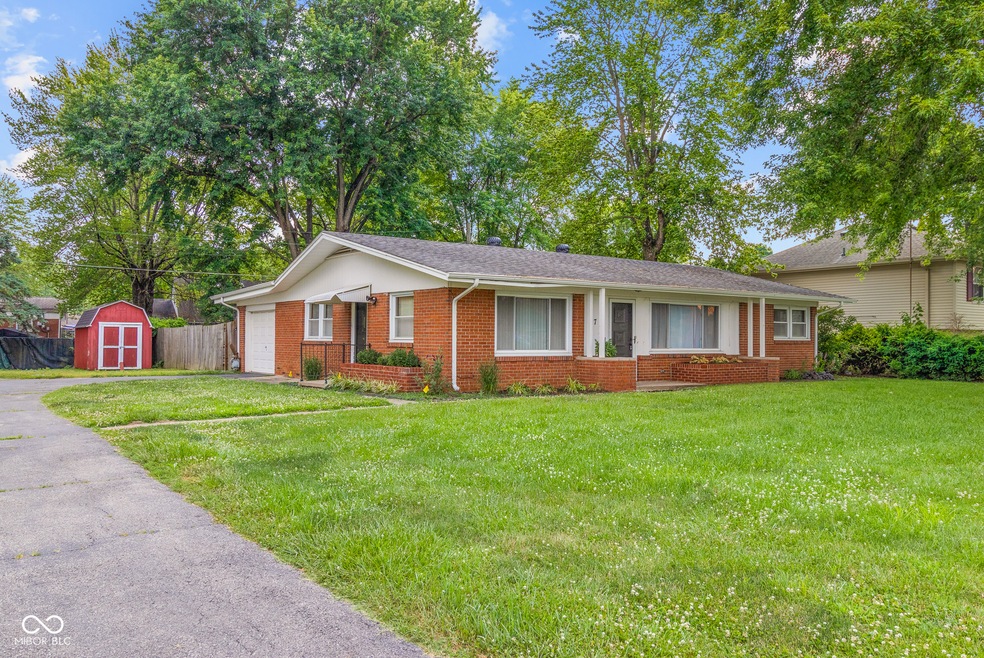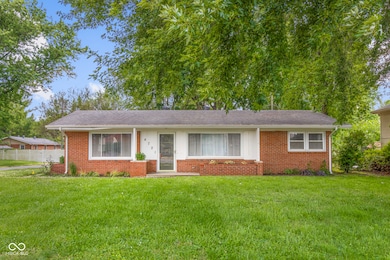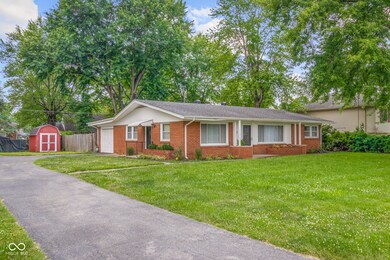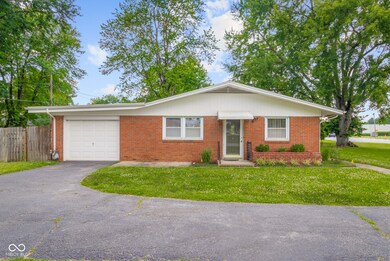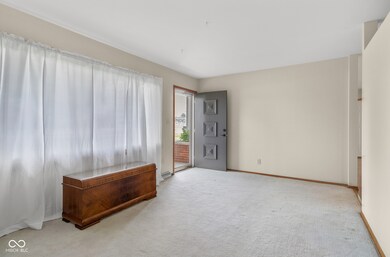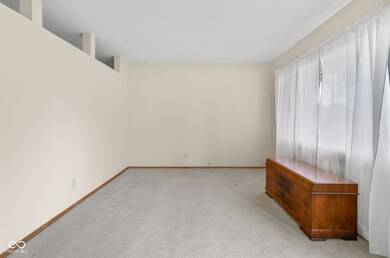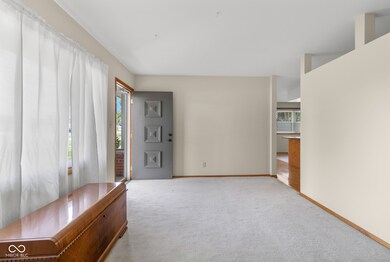
4721 25th St Columbus, IN 47203
Highlights
- Updated Kitchen
- Deck
- No HOA
- Mature Trees
- Ranch Style House
- Thermal Windows
About This Home
As of August 2024Don't miss this all brick, two bed, 1.5 bath ranch home close to schools, shopping, and more! 4271 25th St features a large kitchen that opens to a family room, a formal living room, two large bedrooms, one of which has an attached half bath, and large laundry/utility room. Updated kitchen appliances, windows, and a refinished full bath make this home perfect for someone looking for a move-in ready, low-maintenance place to call their own. The one car attached garage walks out onto a large wood deck perfect for relaxing, and entertaining in your fully fenced in rear yard. Other updates include, fresh paint throughout, renovated baths with new vanities, granite floors/marble tile and deep jetted tub (2020), laminate hardwood flooring (2019), insulated garage walls (2020), new gutters w/leaf guard, soffits & fascia (2021), updated kitchen w/stainless steel appliances, gas stove (2019) & dishwasher (2021).All appliances included, and immediate possession available!
Last Agent to Sell the Property
1 Percent Lists Indiana Real Estate Brokerage Email: drew@1percentlists.com License #RB21000490 Listed on: 06/22/2024
Home Details
Home Type
- Single Family
Est. Annual Taxes
- $1,962
Year Built
- Built in 1961
Lot Details
- 0.29 Acre Lot
- Mature Trees
Parking
- 1 Car Attached Garage
- Garage Door Opener
Home Design
- Ranch Style House
- Brick Exterior Construction
- Slab Foundation
Interior Spaces
- 1,305 Sq Ft Home
- Paddle Fans
- Thermal Windows
- Vinyl Clad Windows
- Combination Kitchen and Dining Room
- Attic Access Panel
Kitchen
- Updated Kitchen
- Eat-In Kitchen
- Breakfast Bar
- Gas Oven
- Range Hood
- Microwave
- Dishwasher
Bedrooms and Bathrooms
- 2 Bedrooms
Laundry
- Laundry on main level
- Dryer
- Washer
Outdoor Features
- Deck
- Shed
Utilities
- Forced Air Heating System
- Heating System Uses Gas
- Gas Water Heater
Community Details
- No Home Owners Association
- Eastgate Subdivision
Listing and Financial Details
- Tax Lot 194
- Assessor Parcel Number 039616310000300005
- Seller Concessions Not Offered
Ownership History
Purchase Details
Home Financials for this Owner
Home Financials are based on the most recent Mortgage that was taken out on this home.Purchase Details
Home Financials for this Owner
Home Financials are based on the most recent Mortgage that was taken out on this home.Purchase Details
Home Financials for this Owner
Home Financials are based on the most recent Mortgage that was taken out on this home.Purchase Details
Home Financials for this Owner
Home Financials are based on the most recent Mortgage that was taken out on this home.Similar Homes in Columbus, IN
Home Values in the Area
Average Home Value in this Area
Purchase History
| Date | Type | Sale Price | Title Company |
|---|---|---|---|
| Deed | $200,500 | Security Title Services | |
| Deed | $191,400 | Security Title | |
| Warranty Deed | $136,000 | First American Title Insurance | |
| Deed | $107,000 | -- | |
| Warranty Deed | $107,000 | Security Title Services | |
| Trustee Deed | $107,000 | Security Title Services |
Property History
| Date | Event | Price | Change | Sq Ft Price |
|---|---|---|---|---|
| 08/15/2024 08/15/24 | Sold | $200,500 | +0.3% | $154 / Sq Ft |
| 07/12/2024 07/12/24 | Pending | -- | -- | -- |
| 07/08/2024 07/08/24 | Price Changed | $200,000 | -5.7% | $153 / Sq Ft |
| 06/22/2024 06/22/24 | For Sale | $212,000 | +10.8% | $162 / Sq Ft |
| 07/06/2022 07/06/22 | Sold | $191,400 | +0.8% | $147 / Sq Ft |
| 05/24/2022 05/24/22 | Pending | -- | -- | -- |
| 05/19/2022 05/19/22 | For Sale | $189,900 | +39.6% | $146 / Sq Ft |
| 08/26/2019 08/26/19 | Sold | $136,000 | -2.8% | $104 / Sq Ft |
| 07/30/2019 07/30/19 | Pending | -- | -- | -- |
| 07/29/2019 07/29/19 | For Sale | $139,900 | +30.7% | $107 / Sq Ft |
| 03/03/2017 03/03/17 | Sold | $107,000 | -2.6% | $82 / Sq Ft |
| 02/10/2017 02/10/17 | Pending | -- | -- | -- |
| 02/01/2017 02/01/17 | Price Changed | $109,900 | -4.4% | $84 / Sq Ft |
| 10/10/2016 10/10/16 | For Sale | $114,900 | -- | $88 / Sq Ft |
Tax History Compared to Growth
Tax History
| Year | Tax Paid | Tax Assessment Tax Assessment Total Assessment is a certain percentage of the fair market value that is determined by local assessors to be the total taxable value of land and additions on the property. | Land | Improvement |
|---|---|---|---|---|
| 2024 | $2,013 | $180,700 | $40,200 | $140,500 |
| 2023 | $1,963 | $175,200 | $40,200 | $135,000 |
| 2022 | $1,694 | $151,500 | $40,200 | $111,300 |
| 2021 | $1,476 | $134,900 | $29,400 | $105,500 |
| 2020 | $1,075 | $110,100 | $29,400 | $80,700 |
| 2019 | $1,032 | $111,600 | $29,400 | $82,200 |
| 2018 | $963 | $107,900 | $29,400 | $78,500 |
| 2017 | $1,020 | $106,200 | $25,800 | $80,400 |
| 2016 | $998 | $106,200 | $25,800 | $80,400 |
| 2014 | $1,145 | $113,300 | $25,800 | $87,500 |
Agents Affiliated with this Home
-

Seller's Agent in 2024
Drew Wyant
1 Percent Lists Indiana Real Estate
(812) 343-4938
300 Total Sales
-

Buyer's Agent in 2024
Chase Simpson
Carpenter, REALTORS®
(812) 344-2559
113 Total Sales
-
J
Seller's Agent in 2022
Jennifer McKinney-Seet
Realty One Group Dream
-
A
Seller Co-Listing Agent in 2022
April Reamsnyder
Realty One Group Dream
-
M
Buyer's Agent in 2022
Morgan Eden
RE/MAX
-

Seller's Agent in 2019
Ryan Crissinger
RE/MAX Real Estate Prof
(812) 350-8022
207 Total Sales
Map
Source: MIBOR Broker Listing Cooperative®
MLS Number: 21986455
APN: 03-96-16-310-000.300-005
- 2630 Flintwood Dr
- 4611 29th St
- 2630 Wedgewood Dr
- 1843 Chandler Ln
- 2815 Yellowwood Ct
- 2811 Poplar Dr
- 5130 Navajo Ct
- 1743 Chandler Ln
- 2811 Beech Dr
- 2611 Taylor Rd
- 2736 Victory Dr
- 4845 Timbercrest Dr
- 3023 Fairlawn Dr
- 3043 Fairlawn Dr
- 3975 Offshore Dr
- 3935 Offshore Dr
- 3829 Waycross Dr
- 3905 Cove Rd
- 6004 Laramie Trail
- 5986 Regency Dr
