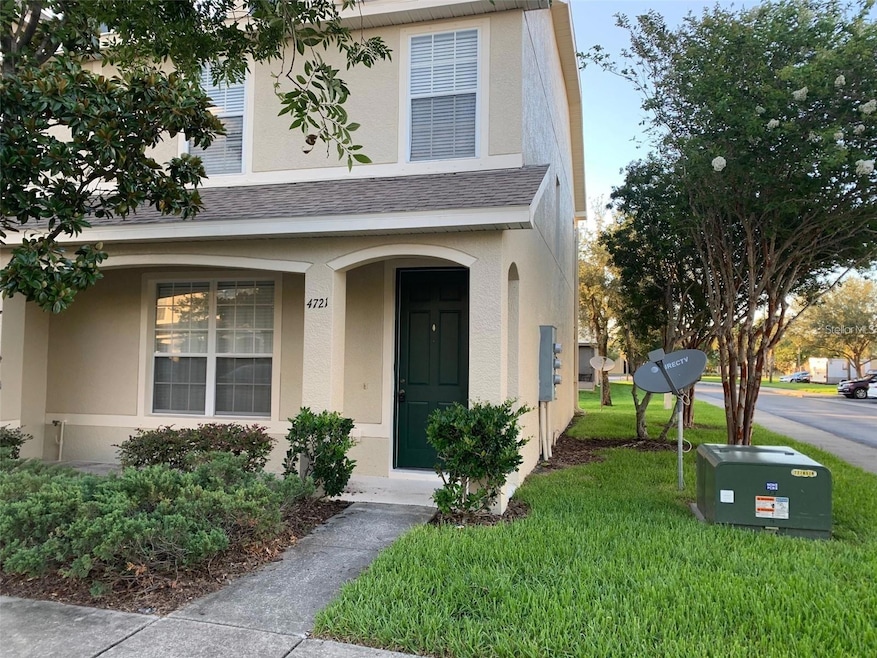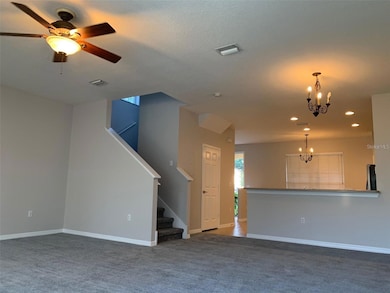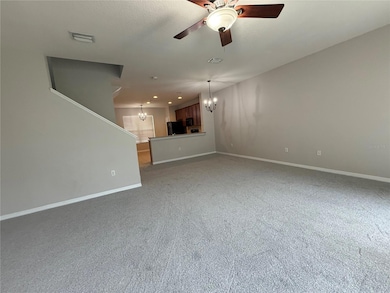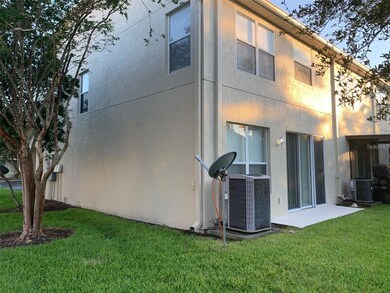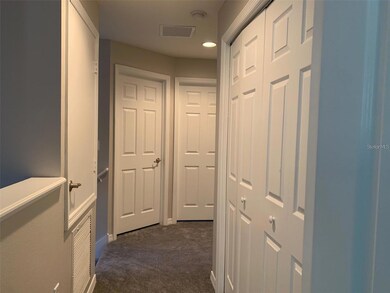4721 67th Ave N Pinellas Park, FL 33781
Highlights
- Gunite Pool
- High Ceiling
- Family Room Off Kitchen
- Open Floorplan
- Stone Countertops
- Eat-In Kitchen
About This Home
3BD / 2.5BA - Spacious PINELLAS PARK townhome with open concept floorplan! This fantastic home features a large kitchen with gorgeous Corian countertops, 42" cherrywood cabinets, recessed lighting and beautiful ceramic tiles. BRAND NEW CARPET!! Townhome comes complete with all major appliances including full-size washer and dryer. Perfectly located, the Sawgrass community is situated just off Park Boulevard and 49th Street and is convenient to great shopping, restaurants, major highways and the stunning area beaches! The community offers tropical landscaping, a gated sparkling swimming pool, several small ponds, pet stations and continuous sidewalks! This is a smoke free home
Listing Agent
HOME LOCATORS INC. Brokerage Phone: 813-908-8555 License #0686936 Listed on: 06/21/2025
Townhouse Details
Home Type
- Townhome
Est. Annual Taxes
- $5,378
Year Built
- Built in 2006
Interior Spaces
- 1,610 Sq Ft Home
- 2-Story Property
- Open Floorplan
- High Ceiling
- Ceiling Fan
- Blinds
- Family Room Off Kitchen
Kitchen
- Eat-In Kitchen
- Range
- Microwave
- Dishwasher
- Stone Countertops
- Solid Wood Cabinet
- Disposal
Flooring
- Carpet
- Ceramic Tile
Bedrooms and Bathrooms
- 3 Bedrooms
- Primary Bedroom Upstairs
- Walk-In Closet
Laundry
- Laundry in unit
- Dryer
- Washer
Utilities
- Central Heating and Cooling System
- Thermostat
Additional Features
- Gunite Pool
- 1,551 Sq Ft Lot
Listing and Financial Details
- Residential Lease
- Property Available on 6/21/25
- 12-Month Minimum Lease Term
- Available 8/11/25
- $75 Application Fee
- 1 to 2-Year Minimum Lease Term
- Assessor Parcel Number 33-30-16-78777-000-1970
Community Details
Overview
- Property has a Home Owners Association
- Resource Property Management Association
- Sawgrass Village Subdivision
Recreation
- Community Pool
Pet Policy
- Pet Size Limit
- Pet Deposit $300
- 1 Pet Allowed
- Dogs and Cats Allowed
- Breed Restrictions
- Small pets allowed
Map
Source: Stellar MLS
MLS Number: TB8399474
APN: 33-30-16-78777-000-1970
- 6706 47th St N
- 4722 67th Ave N
- 4734 67th Ave N
- 4668 66th Place N
- 6841 46th St N
- 6940 47th Way N
- 4681 70th Ave N
- 6741 51st Way N
- 4316 70th Ave N
- 4191 71st Ave N
- 4057 67th Ave N
- 6912 40th Ln N
- 4741 76th Ave N
- 4081 71st Terrace N
- 4440 58th Ave N
- 4438 58th Ave N
- 4339 58th Ave N
- 4481 57th Ave N
- 7651 46th Way N
- 0 4oth Ave N
