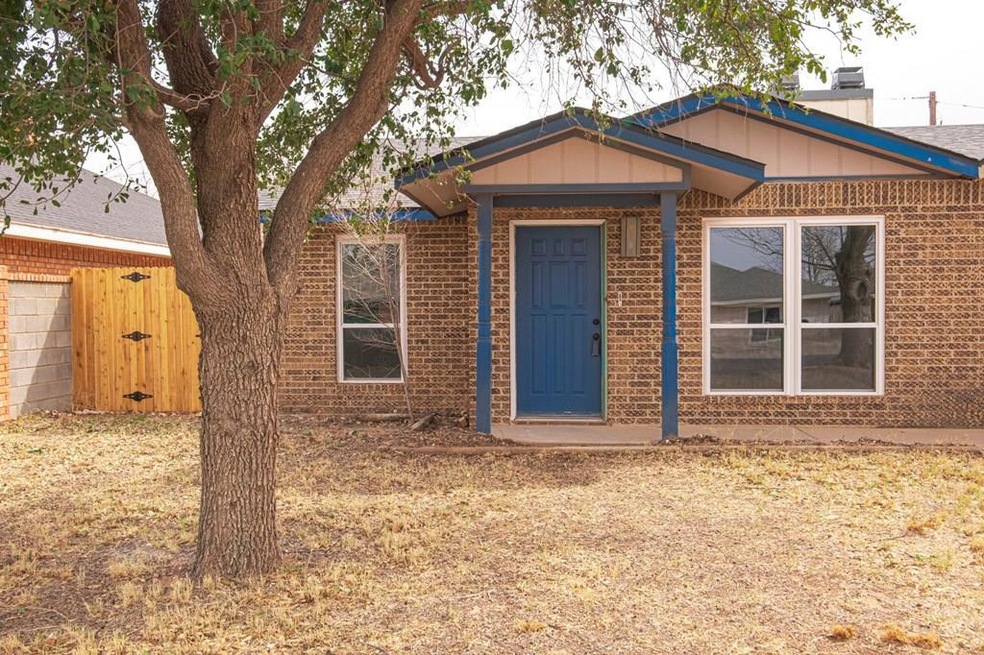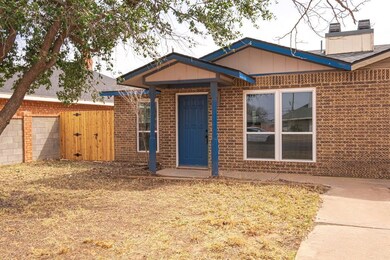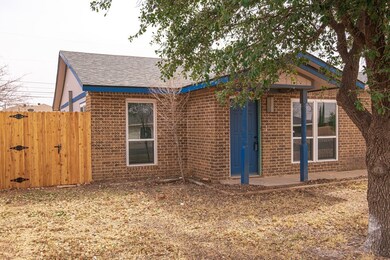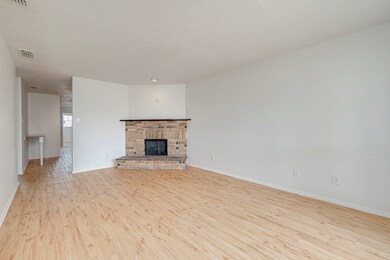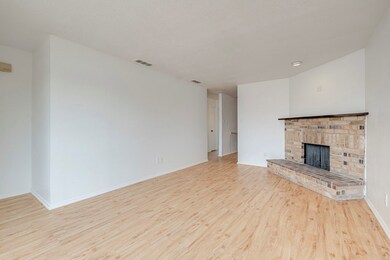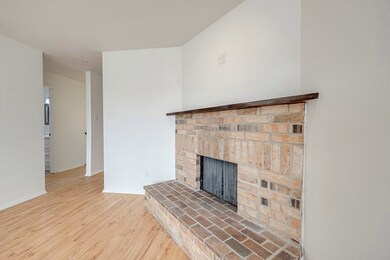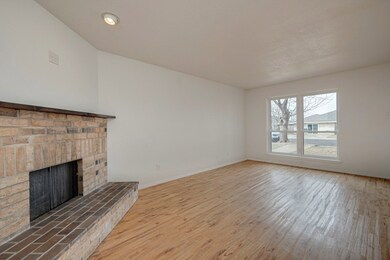
4721 Harvard Ave Unit A Midland, TX 79703
Estimated payment $1,338/month
Highlights
- Reverse Osmosis System
- No HOA
- 1 Car Detached Garage
- Bonus Room
- Breakfast Area or Nook
- Tile Flooring
About This Home
CHARMING AND RENOVATED 2 BEDROOM, 1 BATH DUPLEX WITH A VERSATILE BONUS ROOM! THIS MOVE-IN-READY HOME FEATURES A BEAUTIFULLY UPDATED EAT IN KITCHEN THAT HAS WHITE CABINETS, GRANITE COUNTERTOPS AND A BREAKFAST BAR. THE HOME ALSO FEATURES A COZY WOOD BURNING FIREPLACE, FRESH NEUTRAL PAINT THROUGHOUT, AND BRAND NEW WINDOWS, ROOF, AND HOT WATER HEATER. ENJOY A LARGE, PRIVATE BACKYARD--PERFECT FOR ENTERTAINING AND A DOG RUN ON THE SIDE YARD. IN ADDITION TO ALL THIS THE REFRIGERATOR, WASHER, AND DRYER ARE INCLUDED! DON'T MISS THIS GEM IN A PRIME LOCATION!
Listing Agent
The Agency Kerri Payne James Real Estate Team Brokerage Email: 4326831000, kerri@TheAgencyKPJ.com License #TREC #0722111

Townhouse Details
Home Type
- Townhome
Est. Annual Taxes
- $2,091
Year Built
- Built in 1982
Lot Details
- 4,269 Sq Ft Lot
- Masonry wall
- Wood Fence
Home Design
- Slab Foundation
- Composition Roof
Interior Spaces
- 1,165 Sq Ft Home
- 1-Story Property
- Ceiling Fan
- Wood Burning Fireplace
- Dining Area
- Den with Fireplace
- Bonus Room
- Laundry in Kitchen
Kitchen
- Breakfast Area or Nook
- Self-Cleaning Oven
- Electric Range
- Microwave
- Ice Maker
- Disposal
- Reverse Osmosis System
Flooring
- Tile
- Vinyl
Bedrooms and Bathrooms
- 2 Bedrooms
- 1 Full Bathroom
Home Security
Parking
- 1 Car Detached Garage
- 1 Carport Space
- Alley Access
- Side or Rear Entrance to Parking
Schools
- Bonham Elementary School
- Alamo Middle School
- Midland High School
Utilities
- Central Heating and Cooling System
- Electric Water Heater
Listing and Financial Details
- Assessor Parcel Number R000051212
Community Details
Overview
- No Home Owners Association
- Westcliff Subdivision
Security
- Fire and Smoke Detector
Map
Home Values in the Area
Average Home Value in this Area
Tax History
| Year | Tax Paid | Tax Assessment Tax Assessment Total Assessment is a certain percentage of the fair market value that is determined by local assessors to be the total taxable value of land and additions on the property. | Land | Improvement |
|---|---|---|---|---|
| 2024 | $2,094 | $137,900 | $9,610 | $128,290 |
| 2023 | $2,067 | $137,900 | $9,610 | $128,290 |
| 2022 | $1,968 | $125,940 | $9,610 | $116,330 |
| 2021 | $2,149 | $123,340 | $9,610 | $113,730 |
| 2020 | $2,107 | $121,570 | $9,610 | $111,960 |
| 2019 | $2,302 | $121,570 | $9,610 | $111,960 |
| 2018 | $1,591 | $81,810 | $6,410 | $75,400 |
| 2017 | $1,540 | $79,200 | $6,410 | $72,790 |
| 2016 | $1,537 | $78,890 | $6,410 | $72,480 |
| 2015 | -- | $78,890 | $6,410 | $72,480 |
| 2014 | -- | $74,670 | $0 | $0 |
Property History
| Date | Event | Price | Change | Sq Ft Price |
|---|---|---|---|---|
| 03/07/2025 03/07/25 | For Sale | $209,999 | -- | $180 / Sq Ft |
Purchase History
| Date | Type | Sale Price | Title Company |
|---|---|---|---|
| Warranty Deed | -- | West Tx Abstract & Title Co | |
| Deed | -- | -- | |
| Deed | -- | -- | |
| Deed | -- | -- |
Similar Homes in Midland, TX
Source: Permian Basin Board of REALTORS®
MLS Number: 50080553
APN: R000051-212
- 4723 Harvard Ave Unit A
- 4723 Harvard Ave Unit B
- 4721 Harvard Ave Unit A
- 4734 Bedford Ave
- 4808 Harvard Ave
- 4808 Harvard Ave Unit A
- 4808 Harvard Ave Unit B
- 4713 Harvard Ave Unit B
- 4706 Harvard Ave
- TBD Crockett Ave
- 4707 Bowie Dr
- 4713 Bowie Dr
- 4626 Crockett Ave
- 4620 Andrews Hwy
- 4618 Andrews Hwy
- 5100 Ric Dr
- 4705 Ric Dr
- 5107 Ric Dr
- 401 Eastwood Dr
- 5109 Belaire Dr
