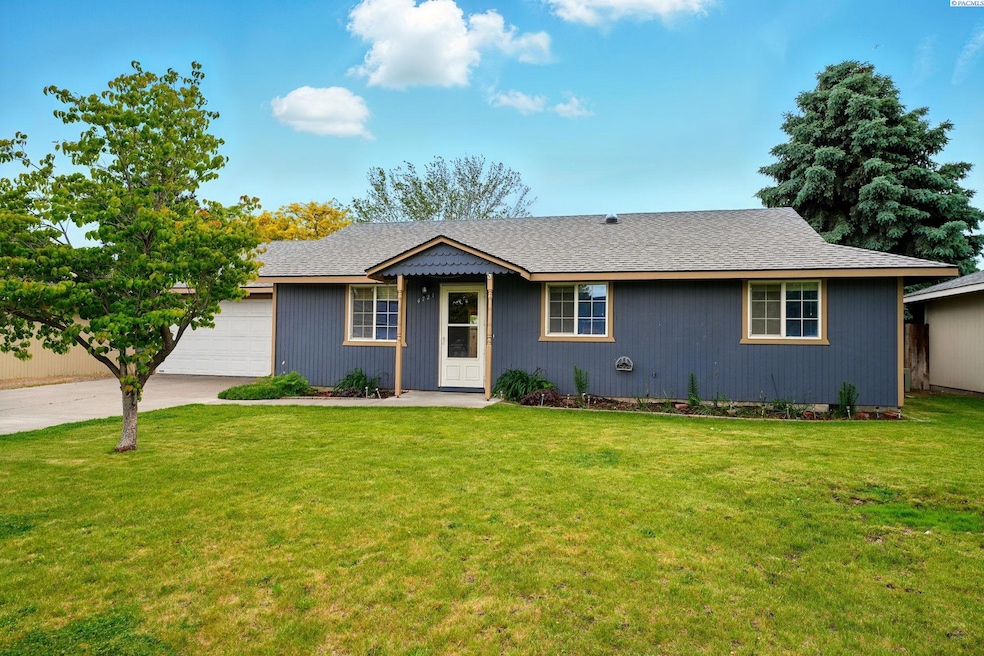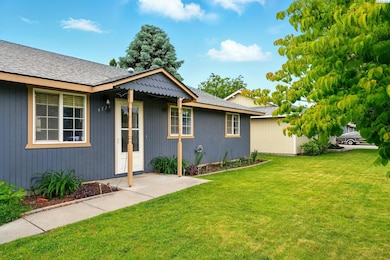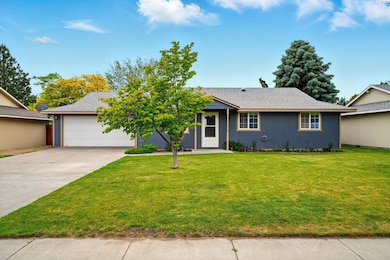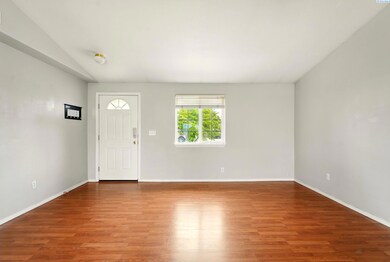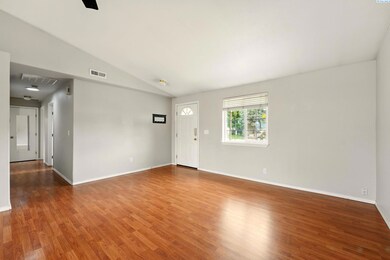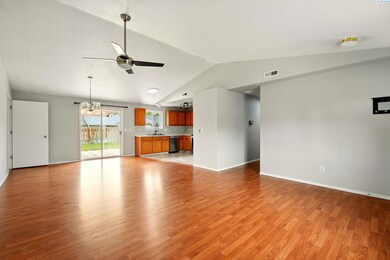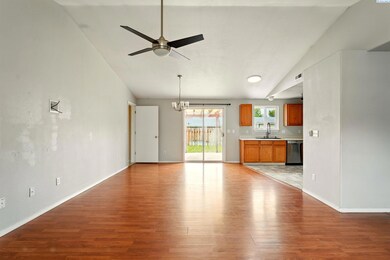
4721 Holly Way West Richland, WA 99353
Estimated payment $2,408/month
Highlights
- Vaulted Ceiling
- Great Room
- 2 Car Attached Garage
- Wiley Elementary School Rated A-
- Covered patio or porch
- Double Pane Windows
About This Home
MLS# 284341 Discover the perfect blend of style and functionality in this 4-bedroom, 2-bathroom, 1,340 sq. ft. single-story ranch home, ideally located in West Richland. Soaring vaulted ceilings and strategically placed solar tubes flood the living spaces with natural light, while a ceiling fan adds year-round comfort. The well-appointed kitchen includes a spacious pantry for all your culinary needs.The fourth bedroom, tucked away for privacy, is ideal for a dedicated home office or creative workspace, making it perfect for today’s hybrid work environment.Step outside to enjoy the expansive 40' textured patio, partially shaded by a pergola – perfect for outdoor gatherings or quiet evenings. The fully fenced backyard also includes a garden bed, storage shed, and a low-maintenance underground sprinkler system.Nestled in a friendly neighborhood known for its proximity to parks, walking trails, highly rated schools, and shopping, this home offers the perfect balance of comfort and community.This house comes with a REDUCED RATE as low as 5.875% (APR 6.167%) as of 6/16/2025 through List & LockTM. This is a seller paid rate-buydown that reduces the buyer's interest rate and monthly payment. Terms apply, see disclosures for more information
Home Details
Home Type
- Single Family
Est. Annual Taxes
- $3,721
Year Built
- Built in 1993
Lot Details
- 6,534 Sq Ft Lot
- Fenced
- Garden
Home Design
- Concrete Foundation
- Composition Shingle Roof
- T111 Siding
Interior Spaces
- 1,340 Sq Ft Home
- 1-Story Property
- Vaulted Ceiling
- Ceiling Fan
- Double Pane Windows
- Vinyl Clad Windows
- Great Room
- Open Floorplan
- Storage
- Utility Room
- Crawl Space
Kitchen
- Oven or Range
- Dishwasher
- Disposal
Flooring
- Laminate
- Vinyl
Bedrooms and Bathrooms
- 4 Bedrooms
- Walk-In Closet
- 2 Full Bathrooms
- Solar Tube
Parking
- 2 Car Attached Garage
- Garage Door Opener
Outdoor Features
- Covered patio or porch
- Shed
Utilities
- Cooling Available
- Heat Pump System
Map
Home Values in the Area
Average Home Value in this Area
Tax History
| Year | Tax Paid | Tax Assessment Tax Assessment Total Assessment is a certain percentage of the fair market value that is determined by local assessors to be the total taxable value of land and additions on the property. | Land | Improvement |
|---|---|---|---|---|
| 2024 | $3,137 | $349,360 | $95,000 | $254,360 |
| 2023 | $3,137 | $293,730 | $50,000 | $243,730 |
| 2022 | $2,712 | $237,490 | $50,000 | $187,490 |
| 2021 | $2,590 | $218,740 | $50,000 | $168,740 |
| 2020 | $2,612 | $199,990 | $50,000 | $149,990 |
| 2019 | $1,906 | $193,740 | $50,000 | $143,740 |
| 2018 | $1,931 | $151,160 | $40,000 | $111,160 |
| 2017 | $1,709 | $132,630 | $40,000 | $92,630 |
| 2016 | $1,624 | $132,630 | $40,000 | $92,630 |
| 2015 | $1,653 | $132,630 | $40,000 | $92,630 |
| 2014 | -- | $132,630 | $40,000 | $92,630 |
| 2013 | -- | $132,630 | $40,000 | $92,630 |
Property History
| Date | Event | Price | Change | Sq Ft Price |
|---|---|---|---|---|
| 07/07/2025 07/07/25 | Price Changed | $379,900 | -2.6% | $284 / Sq Ft |
| 05/20/2025 05/20/25 | For Sale | $389,900 | +95.0% | $291 / Sq Ft |
| 09/05/2017 09/05/17 | Sold | $199,900 | 0.0% | $149 / Sq Ft |
| 07/28/2017 07/28/17 | Pending | -- | -- | -- |
| 07/21/2017 07/21/17 | For Sale | $199,900 | -- | $149 / Sq Ft |
Purchase History
| Date | Type | Sale Price | Title Company |
|---|---|---|---|
| Quit Claim Deed | -- | Ticor Title Company | |
| Warranty Deed | $232,563 | Ticor Title | |
| Interfamily Deed Transfer | -- | Stewart |
Mortgage History
| Date | Status | Loan Amount | Loan Type |
|---|---|---|---|
| Open | $65,000 | Credit Line Revolving | |
| Open | $187,500 | New Conventional | |
| Previous Owner | $189,905 | Adjustable Rate Mortgage/ARM | |
| Previous Owner | $115,500 | New Conventional |
Similar Homes in West Richland, WA
Source: Pacific Regional MLS
MLS Number: 284341
APN: 107984020005003
- 4763 Poppy St
- 2704 Iris St
- 3007 Rose St
- 4501 Desert Cove Ct
- 2730 Westhaven Ct
- 4834 W Robin Ct
- 4745 W Robin Ct
- 2315 Towhee Ln
- 2730 Friesian Ct
- 5007 S Desert Dove Loop
- 2330 Morgan Ct
- 5207 Crane Dr
- 5200 S Desert Dove Loop
- 3000 S Highlands Blvd
- 2330 Hummingbird Ln
- 5001 E Killdeer Ct
- 2104 Sparrow Ct
- 4302 Winners Cir
- 2331 Losino Ct
- 5168 Chris St
- 4711 N Dallas Rd
- 4335 Fallon Dr
- 3003 Queensgate Dr
- 8152 Paradise Way
- 2550 Duportail St
- 2555 Duportail St
- 8000 Paradise Way
- 2513 Duportail St
- 2118 Symons St
- 731 Rio Vista Loop
- 1307 Rochefontaine St
- 1419 Kimball Ave
- Tbd Lee Blvd
- 222 Casey Ave
- 1419 Jadwin Ave
- 2555 Bella Colla Ln
- 1851 Jadwin Ave
- 1900 Stevens Dr
- 69 Jadwin Ave
- 650 George Washington Way
