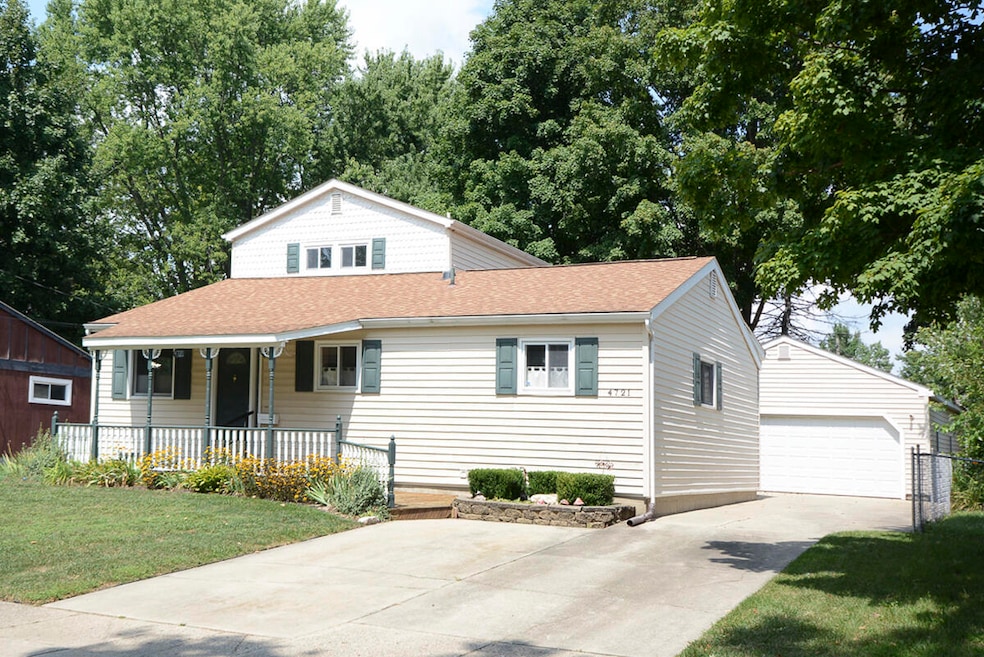
4721 Lexington Ave Portage, MI 49002
Estimated payment $1,630/month
Highlights
- Very Popular Property
- Traditional Architecture
- Covered Patio or Porch
- Portage Northern High School Rated A
- Wood Flooring
- 2 Car Attached Garage
About This Home
This home has been well loved and cared for by the same family for the last 60 years! Over 2200 sq ft of living space. Conveniently located to 94 in Portage Schools. The sprawling main level features 2 beds, 1 bath. A bonus room perfect for formal dining, home office, den, or crafts! Open concept dining and living room. And the laundry room of your dreams! Take notice of all the beautiful built ins and real hardwood floors. And storage everywhere! The upstairs added 2 large beds and a second full bath. There is a full basement with even more potential, ready to be finished. If the garage is your favority place, you'll love this one. Work space. storage spaceedule your private tour today!, loft space, extra deep! Don't miss this rare find at a great price! Schedule a tour today!
Open House Schedule
-
Sunday, August 24, 20251:00 to 3:00 pm8/24/2025 1:00:00 PM +00:008/24/2025 3:00:00 PM +00:00Add to Calendar
Home Details
Home Type
- Single Family
Est. Annual Taxes
- $3,204
Year Built
- Built in 1961
Lot Details
- 7,841 Sq Ft Lot
- Lot Dimensions are 65x118
- Garden
- Back Yard Fenced
Parking
- 2 Car Attached Garage
- Front Facing Garage
- Garage Door Opener
Home Design
- Traditional Architecture
- Composition Roof
- Vinyl Siding
Interior Spaces
- 2,290 Sq Ft Home
- 2-Story Property
- Built-In Desk
- Ceiling Fan
Kitchen
- Eat-In Kitchen
- Range
- Dishwasher
Flooring
- Wood
- Carpet
- Laminate
Bedrooms and Bathrooms
- 4 Bedrooms | 2 Main Level Bedrooms
- 2 Full Bathrooms
Laundry
- Laundry Room
- Laundry on main level
Basement
- Basement Fills Entire Space Under The House
- Sump Pump
Outdoor Features
- Covered Patio or Porch
Utilities
- Dehumidifier
- Forced Air Heating and Cooling System
- Heating System Uses Natural Gas
Community Details
- Lexington Green Subdivision
Map
Home Values in the Area
Average Home Value in this Area
Tax History
| Year | Tax Paid | Tax Assessment Tax Assessment Total Assessment is a certain percentage of the fair market value that is determined by local assessors to be the total taxable value of land and additions on the property. | Land | Improvement |
|---|---|---|---|---|
| 2025 | $2,579 | $139,300 | $0 | $0 |
| 2024 | $2,579 | $118,200 | $0 | $0 |
| 2023 | $2,579 | $107,300 | $0 | $0 |
| 2022 | $2,837 | $95,300 | $0 | $0 |
| 2021 | $2,744 | $90,000 | $0 | $0 |
| 2020 | $2,685 | $85,500 | $0 | $0 |
| 2019 | $288 | $84,300 | $0 | $0 |
| 2018 | $0 | $68,600 | $0 | $0 |
| 2017 | $0 | $71,200 | $0 | $0 |
| 2016 | -- | $64,200 | $0 | $0 |
| 2015 | -- | $63,000 | $0 | $0 |
| 2014 | -- | $63,400 | $0 | $0 |
Property History
| Date | Event | Price | Change | Sq Ft Price |
|---|---|---|---|---|
| 08/15/2025 08/15/25 | For Sale | $250,000 | -- | $109 / Sq Ft |
Similar Homes in Portage, MI
Source: Southwestern Michigan Association of REALTORS®
MLS Number: 25041479
APN: 10-04500-072-O
- 4624 Lexington Ave
- 5709 Cheshire St
- 5442 S Deadwood Dr Unit 234
- 5418 E Deadwood Dr Unit 292
- 5429 S Deadwood Dr Unit 335
- 4010 S Deadwood Dr Unit 243
- 3732 Covington Rd
- V/L S 26th St
- 5845 Portage Rd
- 2204 Lakeway Ave
- 4238 Moreland St
- 2314 Fairfield Rd
- 2220 Eckener Dr
- 2212 Helen Ave
- 2211 Winters Dr
- 5159 E Cork St Unit Highway A
- 5159 E Cork St Unit Cork A
- 5159 E Cork St Unit Highway B
- 5159 E Cork St Unit Cork B
- 5159 E Cork St Unit Highway C
- 5419 Meredith St
- 4795 E Milham Ave
- 5442 S Deadwood Dr Unit 234
- 5429 S Deadwood Dr Unit 335
- 5141 S Wagon Trail
- 4010 S Deadwood Dr Unit 243
- 1500 E Kilgore
- 2210 E Cork St
- 1412 Banbury Rd
- 1610 E Cork St
- 3309 St Joseph St Unit C
- 100 Candlewyck Dr
- 601 Alfa Ct
- 4037 S Rose St
- 5406 Deadwood S Unit 229
- 1503 E Centre Ave
- 316 Tudor Cir
- 1424 E Stockbridge Ave Unit 1
- 544 Denway Cir
- 911 Reed Ave Unit 1






