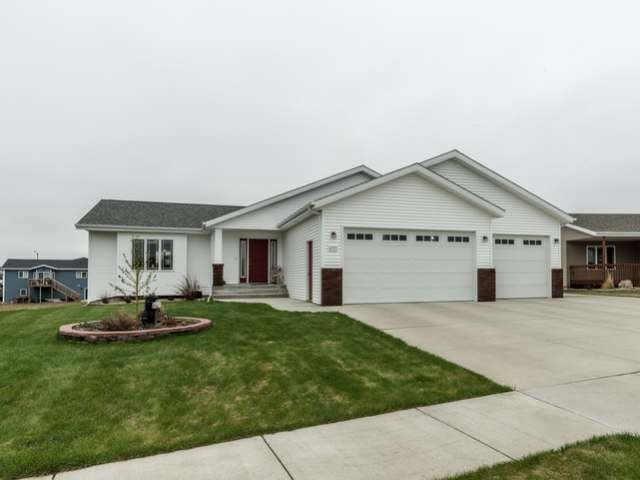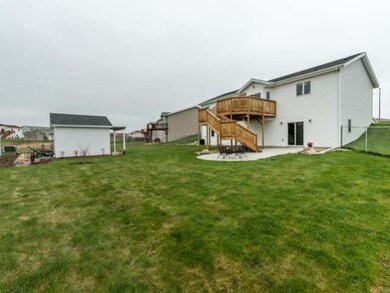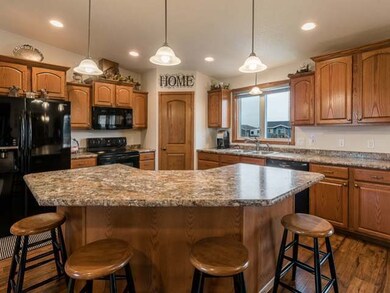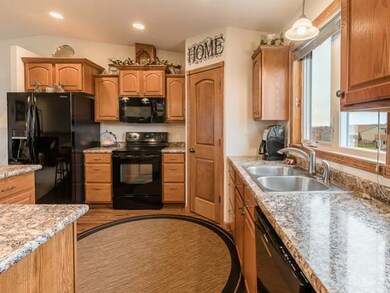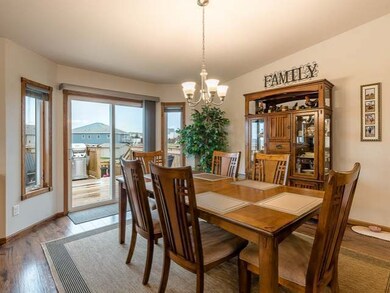
4721 Maltby St Bismarck, ND 58503
Highlights
- RV Access or Parking
- Deck
- Cathedral Ceiling
- Sunrise Elementary School Rated A-
- Ranch Style House
- No HOA
About This Home
As of June 2021NO SPECIAL ASSESSMENTS! One block from Sunrise School. Get ready to move into this wonderful RANCH STYLE home built in 2013 w/ everything done. You will love all the extras & upgrades w/ quality construction. There are cathedral ceilings on the main level. The kitchen has numerous cabinets and a large center island w/ high definition counter tops and hardwood laminate flooring. The dining area provides access to a large deck and totally fenced backyard with a South facing patio. Notice the 12x14 shed with a concrete floor and interior sheetrock w/ a pergola. There are 4 bedrooms and 3 bathrooms. The lower level has a walk-out which makes it very bright and inviting. Notice the numerous built-ins in the family room with soft lighting. The laundry room will amaze you with a built-in ironing board and lots of storage. The washer and dryer are included. The garage is insulated and heated w/ floor drains, hot/cold water plus a large camper/RV pad. Maintenance free exterior.
Last Buyer's Agent
AMY D HULLET
LANDMARK REAL ESTATE SERVICES
Home Details
Home Type
- Single Family
Est. Annual Taxes
- $2,907
Year Built
- Built in 2013
Lot Details
- 0.27 Acre Lot
- Property is Fully Fenced
- Rectangular Lot
- Level Lot
- Front Yard Sprinklers
Parking
- 3 Car Attached Garage
- Heated Garage
- Garage Door Opener
- Driveway
- RV Access or Parking
Home Design
- Ranch Style House
- Brick Exterior Construction
- Slab Foundation
- Frame Construction
- Shingle Roof
- Vinyl Siding
- Concrete Perimeter Foundation
Interior Spaces
- Cathedral Ceiling
- Window Treatments
Kitchen
- Range
- Dishwasher
- Disposal
Flooring
- Carpet
- Laminate
- Vinyl
Bedrooms and Bathrooms
- 4 Bedrooms
- 3 Bathrooms
Laundry
- Dryer
- Washer
Finished Basement
- Walk-Out Basement
- Basement Fills Entire Space Under The House
- Basement Window Egress
Outdoor Features
- Deck
- Patio
Utilities
- Forced Air Heating and Cooling System
- Heating System Uses Natural Gas
Community Details
- No Home Owners Association
- Sattler's Sunrise 8Th Addn Subdivision
Listing and Financial Details
- Assessor Parcel Number 1365002110
Ownership History
Purchase Details
Purchase Details
Home Financials for this Owner
Home Financials are based on the most recent Mortgage that was taken out on this home.Purchase Details
Purchase Details
Home Financials for this Owner
Home Financials are based on the most recent Mortgage that was taken out on this home.Purchase Details
Similar Homes in Bismarck, ND
Home Values in the Area
Average Home Value in this Area
Purchase History
| Date | Type | Sale Price | Title Company |
|---|---|---|---|
| Warranty Deed | -- | None Listed On Document | |
| Warranty Deed | -- | None Listed On Document | |
| Warranty Deed | $389,000 | North Dakota Guaranty & Ttl | |
| Quit Claim Deed | -- | None Available | |
| Warranty Deed | $355,000 | Bismarck Title Company | |
| Warranty Deed | -- | None Available |
Mortgage History
| Date | Status | Loan Amount | Loan Type |
|---|---|---|---|
| Previous Owner | $392,950 | Commercial |
Property History
| Date | Event | Price | Change | Sq Ft Price |
|---|---|---|---|---|
| 06/21/2021 06/21/21 | Sold | -- | -- | -- |
| 05/08/2021 05/08/21 | Pending | -- | -- | -- |
| 05/07/2021 05/07/21 | For Sale | $389,000 | +9.6% | $135 / Sq Ft |
| 08/19/2016 08/19/16 | Sold | -- | -- | -- |
| 05/27/2016 05/27/16 | Pending | -- | -- | -- |
| 04/26/2016 04/26/16 | For Sale | $355,000 | -- | $123 / Sq Ft |
Tax History Compared to Growth
Tax History
| Year | Tax Paid | Tax Assessment Tax Assessment Total Assessment is a certain percentage of the fair market value that is determined by local assessors to be the total taxable value of land and additions on the property. | Land | Improvement |
|---|---|---|---|---|
| 2024 | $4,171 | $214,100 | $32,000 | $182,100 |
| 2023 | $5,008 | $214,100 | $32,000 | $182,100 |
| 2022 | $4,328 | $199,150 | $32,000 | $167,150 |
| 2021 | $4,233 | $185,050 | $30,000 | $155,050 |
| 2020 | $3,957 | $179,500 | $30,000 | $149,500 |
| 2019 | $3,337 | $156,700 | $0 | $0 |
| 2018 | $3,050 | $156,700 | $26,000 | $130,700 |
| 2017 | $2,965 | $156,700 | $26,000 | $130,700 |
| 2016 | $2,965 | $156,700 | $21,000 | $135,700 |
| 2014 | -- | $132,250 | $0 | $0 |
Agents Affiliated with this Home
-
Amy Hullet

Seller's Agent in 2021
Amy Hullet
CENTURY 21 Morrison Realty
(701) 527-5816
316 Total Sales
-
TAB THOMPSON

Buyer's Agent in 2021
TAB THOMPSON
NEXTHOME LEGENDARY PROPERTIES
(701) 471-1313
54 Total Sales
-
Kathy Feist
K
Seller's Agent in 2016
Kathy Feist
BIANCO REALTY, INC.
(701) 220-1100
111 Total Sales
-
A
Buyer's Agent in 2016
AMY D HULLET
LANDMARK REAL ESTATE SERVICES
Map
Source: Bismarck Mandan Board of REALTORS®
MLS Number: 3330295
APN: 1365-002-110
- 4718 Maltby St
- 4600 Mccomb Ave
- 4443 Turnbow Ln
- 3326 Tyndale Dr
- 3315 Tyndale Dr
- 4009 E Calgary Ave
- 3212 Jericho Rd
- 3214 Jericho Rd
- 4731 British Dr
- 4319 Patriot Dr
- 4303 Patriot Dr
- 4606 Rebel Dr
- 5321 Titanium Dr
- 2631 Yorktown Dr
- 5411 Titanium Dr
- 5508 Gold Dr
- 3907 Nickel St
- 3719 Greensboro Dr
- 4001 Nickel St
- 3904 Silver Blvd
