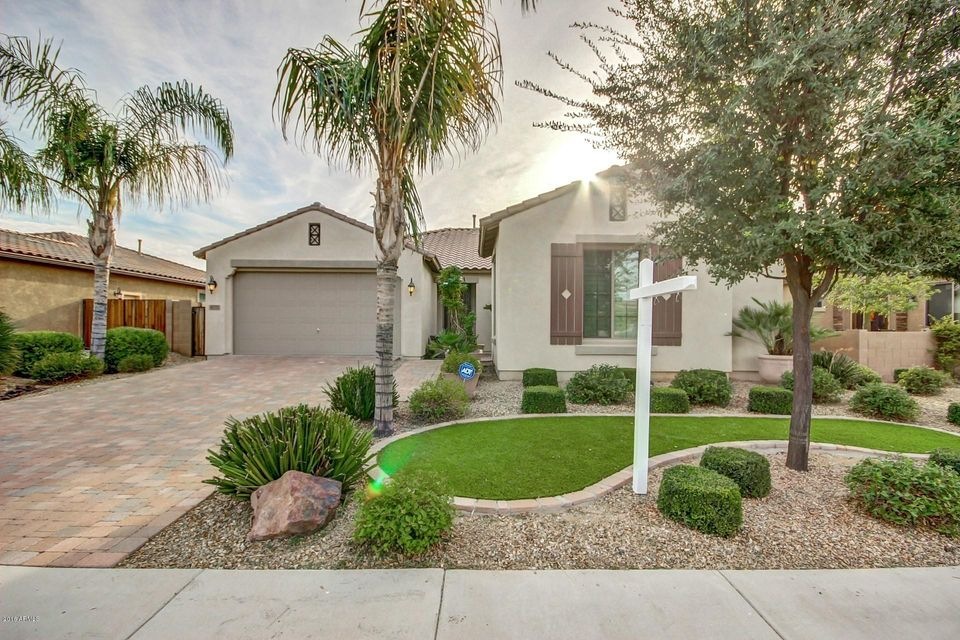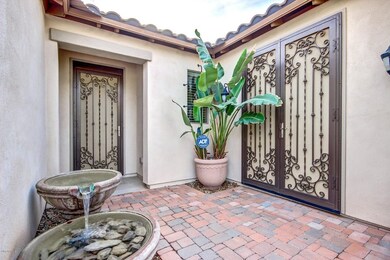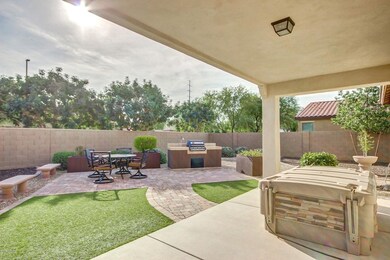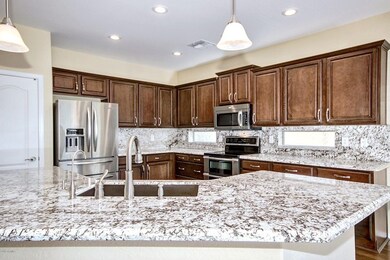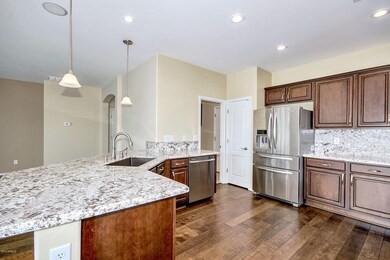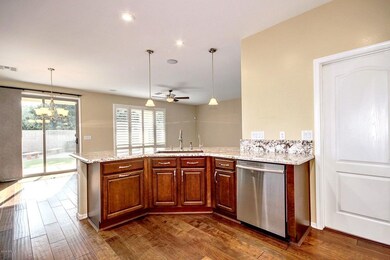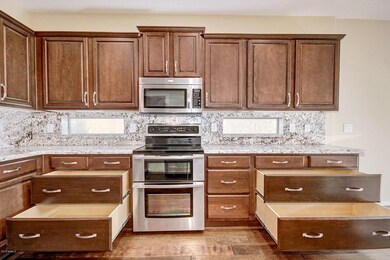
4721 S Leisure Way Gilbert, AZ 85297
South Gilbert NeighborhoodHighlights
- Mountain View
- Community Lake
- Granite Countertops
- Weinberg Gifted Academy Rated A
- Wood Flooring
- Private Yard
About This Home
As of November 2021This amazing former Shea Homes “DaVinci” model in prestigious Layton Lakes has it all & is move in ready! The owner has spared no expense to further enhance this beauty. Incredible gourmet kitchen w/beautiful Bianco Antico full slab granite counter tops & back splash, an abundance of staggered 42'' cabinets w/crown molding, under cabinet lighting & huge lower custom drawers for plates, bowls, pots & pans, upgraded appliances including double oven range & French door refrigerator, breakfast bar & eat-in kitchen nook, huge Blanco Silgranit single bowl sink, Kinetico soft water & reverse osmosis system. Gorgeous hardwood flooring throughout main living area, designer two tone paint, shutters, nice window coverings & low-E dual pane windows.
Split romantic master retreat with nicely appointed spa like master bath with Seagrass natural limestone tile counters & shower, dual sinks & separate garden tub. Low flow elongated toilets with soft close seats. Home office with an abundance of custom built-ins & French doors to front courtyard. Could be a fourth bedroom if built-ins switched to a closet. Exotic level Aphrodite granite in guest bathroom. Removed laminate "homework counter tech center" and replaced with large built in cabinet with deep pull out shelves & Aphrodite granite by front entrance. Attached casita with living/bedroom with separate entrance, bathroom & closet is perfect for multi-generational families, guests, private office or a man/woman cave. Awesome garage with custom built-in cabinets & drawers, service door, 2' garage extension & added insulation in walls & ceiling, 8' (instead of usual 7') garage door. Tumbled paver driveway & walk way gives the front a very rich look. Tumbled pavers & synthetic grass in beautiful front & back yards with significant professional low maintenance landscaping including 15 large concrete planters (all have water system), two concrete benches & custom BBQ. Water fountain feature by front door is unbelievably relaxing and very welcoming. Almost brand new above ground spa available for purchase. Upgraded built in cabinets & smart home wiring panel in laundry room, upgraded ceiling fans, satin nickel door hardware, kitchen & bath fixtures, lighting & electrical. Hardwired security system to house & casita with three keypads, pre-hard wired for solar installation, 10" Solatube skylight by front door, music speakers in great room, master bedroom & hall with three volume controls, mirrored closet doors in guest bedroom & three First Impressions iron security doors (front door & French doors in office). Home heat shield package includes tech-shield radiant barrier roof sheathing & Tyvek thermawrap house wrap, gas water heater, extra insulation & other energy efficient upgrades. Two A/C units (one for house, one for casita), both upgraded to 14 seer. BBQ to convey "as is" since seller has never used and was there when she purchased the model home. Home recently appraised so we're ready for an offer. Enjoy all the amenities of Layton Lakes!!!
Last Agent to Sell the Property
Attorneys Realty License #BR029105000 Listed on: 10/29/2016
Home Details
Home Type
- Single Family
Est. Annual Taxes
- $2,026
Year Built
- Built in 2010
Lot Details
- 7,800 Sq Ft Lot
- Desert faces the front of the property
- Block Wall Fence
- Artificial Turf
- Front and Back Yard Sprinklers
- Sprinklers on Timer
- Private Yard
Parking
- 2 Car Garage
- Garage Door Opener
Home Design
- Wood Frame Construction
- Tile Roof
- Concrete Roof
- Stucco
Interior Spaces
- 1,931 Sq Ft Home
- 1-Story Property
- Ceiling height of 9 feet or more
- Ceiling Fan
- Double Pane Windows
- Low Emissivity Windows
- Wood Frame Window
- Mountain Views
- Security System Owned
Kitchen
- Eat-In Kitchen
- Breakfast Bar
- Built-In Microwave
- Dishwasher
- Granite Countertops
Flooring
- Wood
- Carpet
- Tile
Bedrooms and Bathrooms
- 4 Bedrooms
- Walk-In Closet
- Primary Bathroom is a Full Bathroom
- 3 Bathrooms
- Dual Vanity Sinks in Primary Bathroom
- Bathtub With Separate Shower Stall
Laundry
- Laundry in unit
- Washer and Dryer Hookup
Schools
- Weinberg Elementary School
- Willie & Coy Payne Jr. High Middle School
- Perry High School
Utilities
- Refrigerated Cooling System
- Zoned Heating
- Heating System Uses Natural Gas
- Water Filtration System
- Water Softener
- High Speed Internet
- Cable TV Available
Additional Features
- No Interior Steps
- Covered patio or porch
Listing and Financial Details
- Home warranty included in the sale of the property
- Tax Lot 83
- Assessor Parcel Number 304-58-557
Community Details
Overview
- Property has a Home Owners Association
- Aam Association, Phone Number (602) 957-9191
- Built by Shea
- Layton Lakes Subdivision, Davinci Floorplan
- Community Lake
Recreation
- Community Playground
- Bike Trail
Ownership History
Purchase Details
Home Financials for this Owner
Home Financials are based on the most recent Mortgage that was taken out on this home.Purchase Details
Purchase Details
Purchase Details
Home Financials for this Owner
Home Financials are based on the most recent Mortgage that was taken out on this home.Purchase Details
Home Financials for this Owner
Home Financials are based on the most recent Mortgage that was taken out on this home.Purchase Details
Home Financials for this Owner
Home Financials are based on the most recent Mortgage that was taken out on this home.Purchase Details
Home Financials for this Owner
Home Financials are based on the most recent Mortgage that was taken out on this home.Similar Homes in the area
Home Values in the Area
Average Home Value in this Area
Purchase History
| Date | Type | Sale Price | Title Company |
|---|---|---|---|
| Warranty Deed | $635,000 | Fidelity Natl Ttl Agcy Inc | |
| Warranty Deed | -- | None Available | |
| Interfamily Deed Transfer | -- | None Available | |
| Warranty Deed | $323,000 | Fidelity National Title Agen | |
| Interfamily Deed Transfer | -- | Fidelity National Title Agen | |
| Interfamily Deed Transfer | -- | Grand Canyon Title Agency In | |
| Warranty Deed | $283,000 | First American Title Ins Co | |
| Warranty Deed | -- | First American Title Ins Co |
Mortgage History
| Date | Status | Loan Amount | Loan Type |
|---|---|---|---|
| Open | $571,500 | New Conventional | |
| Previous Owner | $321,536 | VA | |
| Previous Owner | $218,000 | New Conventional | |
| Previous Owner | $232,000 | New Conventional | |
| Previous Owner | $250,000 | New Conventional | |
| Previous Owner | $252,450 | New Conventional |
Property History
| Date | Event | Price | Change | Sq Ft Price |
|---|---|---|---|---|
| 11/01/2021 11/01/21 | Sold | $635,000 | +5.9% | $329 / Sq Ft |
| 09/14/2021 09/14/21 | Pending | -- | -- | -- |
| 09/03/2021 09/03/21 | For Sale | $599,900 | +85.7% | $311 / Sq Ft |
| 06/29/2017 06/29/17 | Sold | $323,000 | -5.0% | $167 / Sq Ft |
| 11/01/2016 11/01/16 | Pending | -- | -- | -- |
| 10/28/2016 10/28/16 | For Sale | $339,900 | +17.2% | $176 / Sq Ft |
| 08/16/2012 08/16/12 | Sold | $290,000 | 0.0% | $150 / Sq Ft |
| 05/19/2012 05/19/12 | Pending | -- | -- | -- |
| 03/06/2012 03/06/12 | Price Changed | $290,000 | -2.0% | $150 / Sq Ft |
| 02/27/2012 02/27/12 | For Sale | $296,000 | -- | $153 / Sq Ft |
Tax History Compared to Growth
Tax History
| Year | Tax Paid | Tax Assessment Tax Assessment Total Assessment is a certain percentage of the fair market value that is determined by local assessors to be the total taxable value of land and additions on the property. | Land | Improvement |
|---|---|---|---|---|
| 2025 | $2,401 | $30,892 | -- | -- |
| 2024 | $2,348 | $29,421 | -- | -- |
| 2023 | $2,348 | $44,630 | $8,920 | $35,710 |
| 2022 | $2,267 | $33,920 | $6,780 | $27,140 |
| 2021 | $2,370 | $31,450 | $6,290 | $25,160 |
| 2020 | $2,359 | $28,130 | $5,620 | $22,510 |
| 2019 | $2,266 | $26,030 | $5,200 | $20,830 |
| 2018 | $2,194 | $25,170 | $5,030 | $20,140 |
| 2017 | $2,055 | $24,410 | $4,880 | $19,530 |
| 2016 | $1,952 | $25,520 | $5,100 | $20,420 |
| 2015 | $1,916 | $24,230 | $4,840 | $19,390 |
Agents Affiliated with this Home
-

Seller's Agent in 2021
Carter Heightsman
My Home Group
(480) 307-3691
1 in this area
41 Total Sales
-

Buyer's Agent in 2021
Paul Aslaber
HomeSmart
(480) 244-7382
1 in this area
49 Total Sales
-

Seller's Agent in 2017
Sandra Lunsford
Attorneys Realty
(602) 670-5000
67 Total Sales
-

Seller Co-Listing Agent in 2017
Ivzino Loloci
Attorneys Realty
(602) 842-1929
1 Total Sale
-
J
Seller's Agent in 2012
Jeannie Olsen
Camelot Homes, Inc.
Map
Source: Arizona Regional Multiple Listing Service (ARMLS)
MLS Number: 5517994
APN: 304-58-557
- 883 E Buckingham Ave
- 924 E Dumbarton Ave
- 874 E Doral Ct
- 778 E Harper St Unit 101
- 4956 S Leisure Way
- 1247 E Bautista Rd
- 4545 S Ellesmere St
- 1270 E Baranca Rd
- 3910 E Wisteria Dr
- 759 E Lark St Unit 202
- 4548 S Renaissance Dr Unit 103
- 675 E Ginko Ave Unit 202
- 4562 S Park Grove St Unit 101
- 679 E Furness Dr Unit 101
- 907 E Knightsbridge Way
- 1268 E Birdland Dr
- 3865 E Dogwood Place
- 4554 S Cobblestone St
- 4340 S Marble St
- 3850 E Balsam Dr
