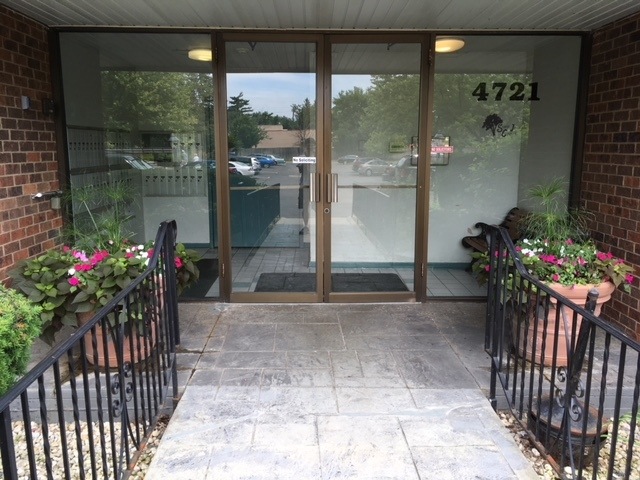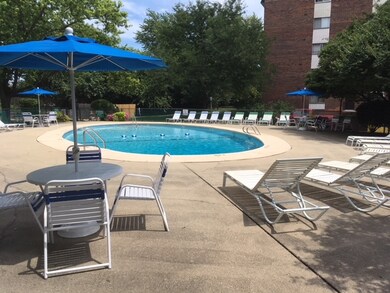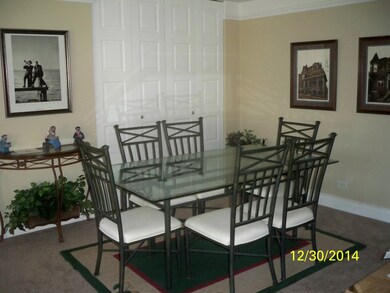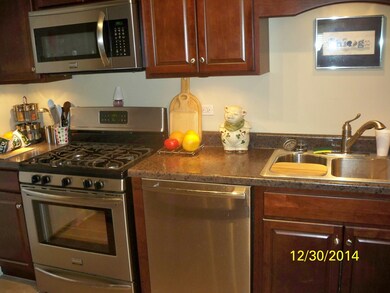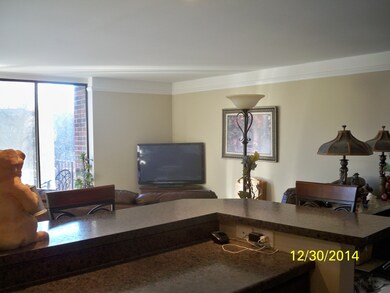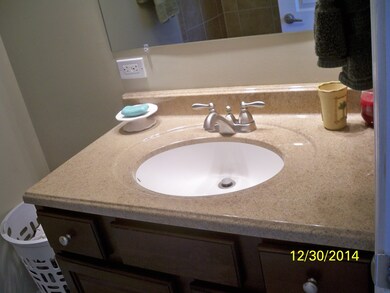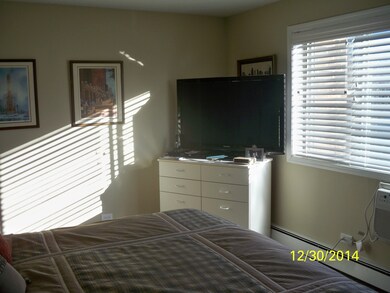
Estimated Value: $187,000 - $345,000
Highlights
- Landscaped Professionally
- End Unit
- Balcony
- Lisle Elementary School Rated A-
- Stainless Steel Appliances
- Breakfast Bar
About This Home
As of October 2018SPACIOUS 2nd FLOOR END UNIT with BALCONY in a secure elevator building. This condo has a bright and open floor plan with a breakfast/serving bar from the kitchen overlooking the Living Room & Dinning Room. Kitchen has 42 inch Cherry Cabinets, including a floor to ceiling pantry cabinet and under cabinet lighting, plenty of counter space, Ceramic Tile Floor, Stainless Steel Appliances. There are matching cherry vanities with Granite tops in both baths and ceramic tile floors and tub surrounds. Upgraded carpet and pad throughout. Large rooms, plenty of closets, six panel doors, with brushed nickel lever handles and ceiling fans in both bedrooms. Large Colonial Baseboards, Chair Rail & Crown Molding along with new windows complete the upscale finishes in this condo. Condo is conveniently located within minutes of I-88 & I-355, walking distance to Metra Station and downtown Lisle. Short drive to Costco, Promenades Shopping Mall, Restaurants, etc. RENTALS are ALLOWED. Garage Available
Last Agent to Sell the Property
Larry Salvatori
Century 21 Affiliated Listed on: 07/20/2018
Property Details
Home Type
- Condominium
Est. Annual Taxes
- $2,371
Year Built
- 1981
Lot Details
- End Unit
- Southern Exposure
- East or West Exposure
- Landscaped Professionally
HOA Fees
- $459 per month
Home Design
- Brick Exterior Construction
- Slab Foundation
- Asphalt Rolled Roof
Interior Spaces
- Primary Bathroom is a Full Bathroom
- Dry Bar
- Storage
Kitchen
- Breakfast Bar
- Oven or Range
- Microwave
- Dishwasher
- Stainless Steel Appliances
Home Security
Parking
- Parking Available
- Driveway
- Visitor Parking
- Parking Included in Price
Utilities
- Two Cooling Systems Mounted To A Wall/Window
- Hot Water Heating System
- Radiant Heating System
- Lake Michigan Water
- Cable TV Available
Additional Features
- Balcony
- Property is near a bus stop
Community Details
Pet Policy
- Pets Allowed
Additional Features
- Common Area
- Storm Screens
Ownership History
Purchase Details
Home Financials for this Owner
Home Financials are based on the most recent Mortgage that was taken out on this home.Purchase Details
Similar Homes in Lisle, IL
Home Values in the Area
Average Home Value in this Area
Purchase History
| Date | Buyer | Sale Price | Title Company |
|---|---|---|---|
| Murphy John P | -- | First American Title | |
| Salvatori Lawrence M | $63,000 | None Available |
Mortgage History
| Date | Status | Borrower | Loan Amount |
|---|---|---|---|
| Open | Murphy John P | $101,250 | |
| Previous Owner | Salvatori Lawrence M | $93,000 |
Property History
| Date | Event | Price | Change | Sq Ft Price |
|---|---|---|---|---|
| 10/03/2018 10/03/18 | Sold | $135,000 | -2.1% | $114 / Sq Ft |
| 08/22/2018 08/22/18 | Pending | -- | -- | -- |
| 08/12/2018 08/12/18 | Price Changed | $137,900 | -4.1% | $117 / Sq Ft |
| 07/20/2018 07/20/18 | For Sale | $143,795 | -- | $122 / Sq Ft |
Tax History Compared to Growth
Tax History
| Year | Tax Paid | Tax Assessment Tax Assessment Total Assessment is a certain percentage of the fair market value that is determined by local assessors to be the total taxable value of land and additions on the property. | Land | Improvement |
|---|---|---|---|---|
| 2023 | $2,371 | $38,880 | $6,020 | $32,860 |
| 2022 | $2,083 | $33,600 | $5,200 | $28,400 |
| 2021 | $2,009 | $32,330 | $5,000 | $27,330 |
| 2020 | $1,919 | $31,750 | $4,910 | $26,840 |
| 2019 | $1,873 | $30,380 | $4,700 | $25,680 |
| 2018 | $1,886 | $24,610 | $3,810 | $20,800 |
| 2017 | $1,872 | $23,780 | $3,680 | $20,100 |
| 2016 | $1,833 | $22,920 | $3,550 | $19,370 |
| 2015 | $1,311 | $21,580 | $3,340 | $18,240 |
| 2014 | $1,322 | $21,580 | $3,340 | $18,240 |
| 2013 | $1,298 | $21,630 | $3,350 | $18,280 |
Agents Affiliated with this Home
-
L
Seller's Agent in 2018
Larry Salvatori
Century 21 Affiliated
-
Betsy Stavropoulos

Buyer's Agent in 2018
Betsy Stavropoulos
L.W. Reedy Real Estate
(630) 209-7741
67 Total Sales
Map
Source: Midwest Real Estate Data (MRED)
MLS Number: MRD10024830
APN: 08-02-318-075
- 4731 Saint Joseph Creek Rd Unit 5G
- 896 Mckenzie Station Dr
- 1002 Ogden Ave
- 929 Middleton Ave
- 717 Front St
- 4906 Center Ave
- Lots 02,03,12,13,14, Southport Ave
- 4558 Hatch Ln
- 4610 Main St
- 4401 Kingston Ave
- 1111 Burlington Ave Unit 216
- 5007 Kingston Ave
- 614 Gamble Dr
- 4508 Dorset Ave
- 000 Main St
- 1510A Burlington Ave
- 430 Walnut Creek Ln Unit 2405
- 430 Walnut Ave Unit 2201
- 420 Walnut Creek Ln Unit 3103
- 1607 Burlington Ave Unit 3
- 4721 Saint Joseph Creek Rd Unit 3C
- 4711 St Joseph Creek Rd Unit 5A
- 4731 St Joseph Creek Rd Unit 3G
- 4721 St Joseph Creek Rd Unit 2A
- 4711 Saint Joseph Creek Rd Unit 5A
- 4711 St Joseph Creek Rd Unit 5A
- 4711 Saint Joseph Creek Rd Unit 5-D
- 4711 Saint Joseph Creek Rd Unit 4I
- 4711 Saint Joseph Creek Rd Unit 4G
- 4731 St Joseph Crk Rd Unit P20
- 4731 St Joseph Crk Rd Unit P19
- 4731 St Joseph Crk Rd Unit P18
- 4731 St Joseph Crk Rd Unit P17
- 4731 St Joseph Crk Rd Unit P16
- 4731 St Joseph Crk Rd Unit P15
- 4731 St Joseph Crk Rd Unit P14
- 4731 St Joseph Crk Rd Unit P13
- 4731 St Joseph Crk Rd Unit P12
- 4731 St Joseph Crk Rd Unit P11
- 4731 St Joseph Crk Rd Unit P10
