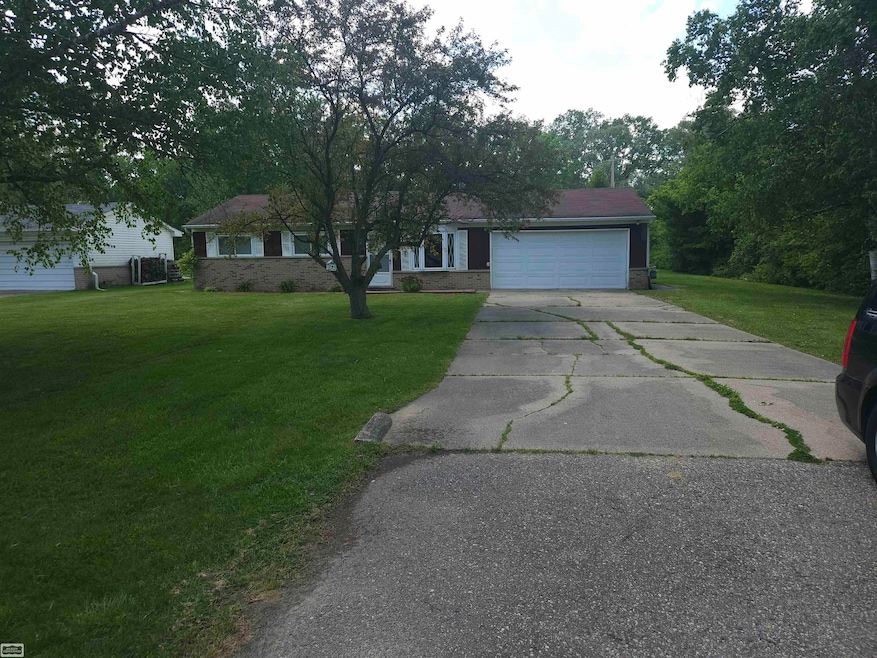
$220,000
- 2 Beds
- 1 Bath
- 1,400 Sq Ft
- 51126 Rose St
- New Baltimore, MI
Walking distance to downtown New Baltimore! Large sharp updated home! Everything updated! Newer kitchen with plenty of cabinet and counter space, pantry, plus all the appliances stay - including a dishwasher and the washer & dryer. Updated full bath with large step in shower. Very open floor plan with a large living room and dining room. LED lighting thru-out. Dinnette or mud room off the
Mark & Cindy Charbonneau Realty Executives Home Towne Shelby
