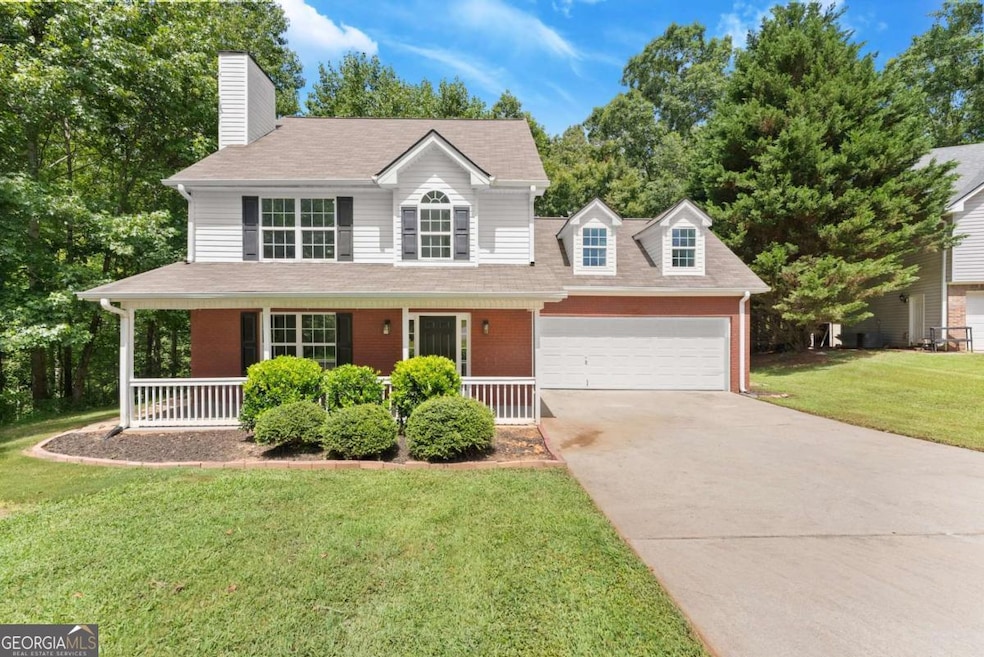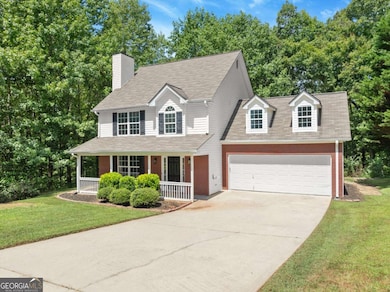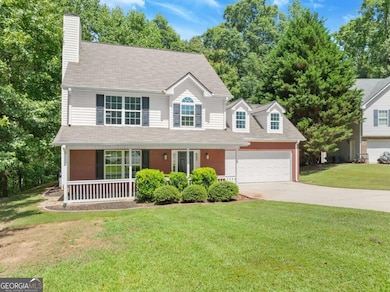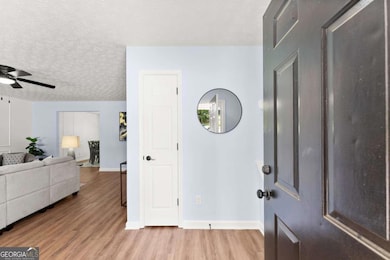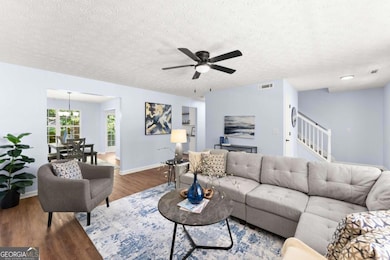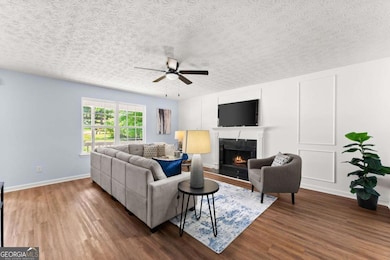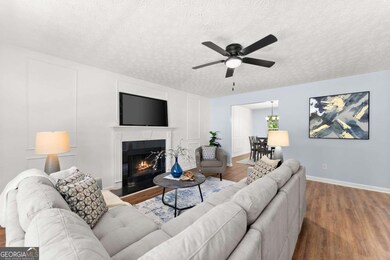4722 Middleboro Ln Gainesville, GA 30506
Estimated payment $2,350/month
Highlights
- Private Lot
- Solid Surface Countertops
- Cul-De-Sac
- Traditional Architecture
- No HOA
- Tray Ceiling
About This Home
Tucked away on a quiet cul-de-sac, this fully renovated 4-bedroom, 2.5-bath home rests on a spacious 1-acre lot-offering the perfect mix of comfort and natural beauty. Step inside to find a refreshed interior featuring all-new flooring, fresh paint, updated lighting, and a beautifully redesigned kitchen with brand-new cabinetry, sleek countertops, and stainless steel appliances. Each bathroom has been thoughtfully upgraded with stylish, contemporary finishes. Upstairs, you'll find four generously sized bedrooms, including a primary suite with a beautifully updated en-suite bath. A second full bath serves the additional bedrooms, and a convenient half bath is located on the main floor. Enjoy peaceful, private living with the benefit of nearby shops, schools, and more-this move-in ready home is the complete package.
Home Details
Home Type
- Single Family
Est. Annual Taxes
- $3,533
Year Built
- Built in 2006
Lot Details
- 1.02 Acre Lot
- Cul-De-Sac
- Private Lot
- Level Lot
Home Design
- Traditional Architecture
- Slab Foundation
- Composition Roof
- Vinyl Siding
- Brick Front
Interior Spaces
- 2-Story Property
- Tray Ceiling
- Ceiling Fan
- Factory Built Fireplace
- Double Pane Windows
- Entrance Foyer
- Fire and Smoke Detector
- Laundry in Hall
Kitchen
- Microwave
- Dishwasher
- Solid Surface Countertops
Flooring
- Carpet
- Vinyl
Bedrooms and Bathrooms
- 4 Bedrooms
- Walk-In Closet
- Double Vanity
Parking
- 2 Car Garage
- Parking Accessed On Kitchen Level
- Garage Door Opener
Outdoor Features
- Patio
Schools
- Lanier Elementary School
- Chestatee Middle School
- Chestatee High School
Utilities
- Central Heating and Cooling System
- Underground Utilities
- Electric Water Heater
- Septic Tank
- High Speed Internet
- Cable TV Available
Community Details
- No Home Owners Association
- Walnut Springs Subdivision
Map
Home Values in the Area
Average Home Value in this Area
Tax History
| Year | Tax Paid | Tax Assessment Tax Assessment Total Assessment is a certain percentage of the fair market value that is determined by local assessors to be the total taxable value of land and additions on the property. | Land | Improvement |
|---|---|---|---|---|
| 2024 | $3,653 | $140,600 | $23,400 | $117,200 |
| 2023 | $3,378 | $133,800 | $23,400 | $110,400 |
| 2022 | $2,514 | $90,560 | $15,200 | $75,360 |
| 2021 | $2,457 | $86,640 | $15,200 | $71,440 |
| 2020 | $2,240 | $76,120 | $6,320 | $69,800 |
| 2019 | $2,120 | $71,080 | $6,320 | $64,760 |
| 2018 | $1,996 | $64,360 | $6,320 | $58,040 |
| 2017 | $1,823 | $58,920 | $6,320 | $52,600 |
| 2016 | $1,656 | $54,280 | $6,320 | $47,960 |
| 2015 | $1,664 | $54,280 | $6,320 | $47,960 |
| 2014 | $1,664 | $54,280 | $6,320 | $47,960 |
Property History
| Date | Event | Price | List to Sale | Price per Sq Ft | Prior Sale |
|---|---|---|---|---|---|
| 10/23/2025 10/23/25 | For Sale | $390,000 | +25.8% | -- | |
| 11/09/2022 11/09/22 | Sold | $310,000 | -5.8% | $146 / Sq Ft | View Prior Sale |
| 10/27/2022 10/27/22 | Pending | -- | -- | -- | |
| 10/25/2022 10/25/22 | Price Changed | $329,000 | -2.9% | $155 / Sq Ft | |
| 09/02/2022 09/02/22 | For Sale | $339,000 | -- | $160 / Sq Ft |
Purchase History
| Date | Type | Sale Price | Title Company |
|---|---|---|---|
| Warranty Deed | $202,250 | -- | |
| Warranty Deed | $310,000 | -- | |
| Warranty Deed | -- | -- | |
| Deed | $280,000 | -- |
Mortgage History
| Date | Status | Loan Amount | Loan Type |
|---|---|---|---|
| Open | $245,000 | New Conventional |
Source: Georgia MLS
MLS Number: 10630017
APN: 10-00074-00-165
- 4355 Oak Creek Dr
- 4084 Hidden Hollow Dr Unit B
- 4138 Deer Springs Way
- 3831 Brookburn Park
- 3871 Brookburn Park
- 3925 Runnel Hill
- 1000 Treesort View
- 2506 Venture Cir
- 3641 Cochran Rd
- 5106 Bird Rd
- 5746 Nix Bridge Rd
- 2223 Papp Dr
- 4454 Roberta Cir
- 3473 Mckenzie Dr
- 5654 Old Wilkie Rd
- 2419 Old Thompson Bridge Rd
- 2363 North Cliff Colony Dr NE
- 1701 Dawsonville Hwy
- 900 Mountaintop Ave Unit B1 Balcony
- 900 Mountaintop Ave Unit B1
