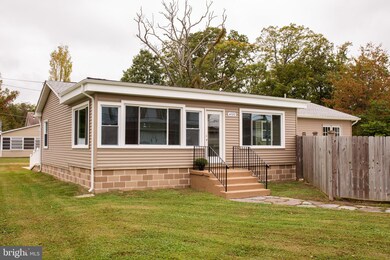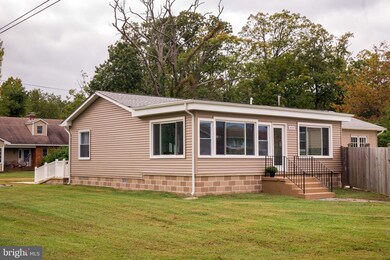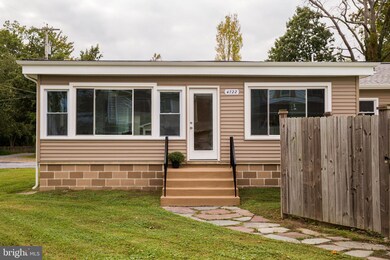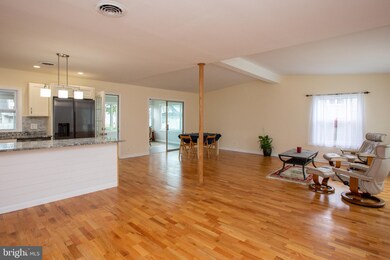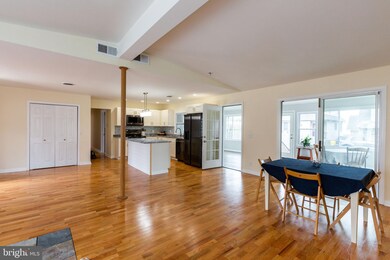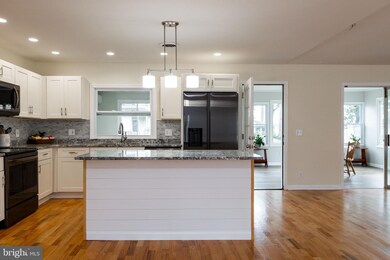
4722 Oak Rd Shady Side, MD 20764
Highlights
- Home fronts navigable water
- In Ground Pool
- Bay View
- Canoe or Kayak Water Access
- Fishing Allowed
- Property fronts the bay but unit may not have water views
About This Home
As of May 2022Rare opportunity to live steps from the Chesapeake Bay. This home features hardwood floors through out. Updated kitchen cabinets, counters and a black stainless steel appliances. The open floor plan makes it perfect for entertaining. Square footage does not include the enclosed and temperature controlled porch is over 250 sq ft. Porch has the perfect view of the bay and has new waterproof luxury vinyl plank flooring. Porch leads to the in ground gunite pool. The pool is surrounded by a privacy fence. Outside you will find parking for 4 vehicles, single car detached garage and shed. More than enough room for R.Vs, Jets skis or Boats. New owner is responsible for confirming HOA rules and regulations. Neighborhood amenities include community pier, Kayak/canoe launch and play ground.
Last Agent to Sell the Property
Alice Kane
Keller Williams Flagship Listed on: 10/16/2021
Home Details
Home Type
- Single Family
Est. Annual Taxes
- $3,412
Year Built
- Built in 1990
Lot Details
- 10,000 Sq Ft Lot
- Property fronts the bay but unit may not have water views
- Home fronts navigable water
- Property is in very good condition
- Property is zoned R5
HOA Fees
- $45 Monthly HOA Fees
Parking
- 1 Car Detached Garage
- 4 Driveway Spaces
- Rear-Facing Garage
Home Design
- Rambler Architecture
- Vinyl Siding
Interior Spaces
- 1,296 Sq Ft Home
- Property has 1 Level
- Wood Flooring
- Bay Views
- Crawl Space
- Attic
Kitchen
- Electric Oven or Range
- Built-In Microwave
- Dishwasher
- Kitchen Island
- Disposal
Bedrooms and Bathrooms
- 3 Main Level Bedrooms
- En-Suite Bathroom
- 2 Full Bathrooms
Laundry
- Dryer
- Washer
Pool
- In Ground Pool
- Gunite Pool
- Fence Around Pool
Outdoor Features
- Canoe or Kayak Water Access
- Property near a bay
- Swimming Allowed
Location
- Flood Risk
Utilities
- Central Air
- Back Up Gas Heat Pump System
- Well
- Electric Water Heater
Listing and Financial Details
- Tax Lot 26
- Assessor Parcel Number 020726701369950
Community Details
Overview
- Felicity Cove Subdivision
Recreation
- Fishing Allowed
Ownership History
Purchase Details
Home Financials for this Owner
Home Financials are based on the most recent Mortgage that was taken out on this home.Purchase Details
Home Financials for this Owner
Home Financials are based on the most recent Mortgage that was taken out on this home.Purchase Details
Similar Homes in Shady Side, MD
Home Values in the Area
Average Home Value in this Area
Purchase History
| Date | Type | Sale Price | Title Company |
|---|---|---|---|
| Deed | $460,000 | Sage Title | |
| Deed | $420,000 | Charter Title Llc | |
| Deed | $260,025 | -- |
Mortgage History
| Date | Status | Loan Amount | Loan Type |
|---|---|---|---|
| Open | $418,000 | New Conventional | |
| Previous Owner | $300,000 | New Conventional | |
| Previous Owner | $125,803 | New Conventional |
Property History
| Date | Event | Price | Change | Sq Ft Price |
|---|---|---|---|---|
| 07/14/2025 07/14/25 | Pending | -- | -- | -- |
| 07/09/2025 07/09/25 | For Sale | $499,990 | +8.7% | $272 / Sq Ft |
| 05/03/2022 05/03/22 | Sold | $460,000 | +2.2% | $355 / Sq Ft |
| 03/27/2022 03/27/22 | Pending | -- | -- | -- |
| 03/24/2022 03/24/22 | For Sale | $450,000 | +7.1% | $347 / Sq Ft |
| 11/19/2021 11/19/21 | Sold | $420,000 | -4.3% | $324 / Sq Ft |
| 10/18/2021 10/18/21 | Pending | -- | -- | -- |
| 10/16/2021 10/16/21 | For Sale | $439,000 | -- | $339 / Sq Ft |
Tax History Compared to Growth
Tax History
| Year | Tax Paid | Tax Assessment Tax Assessment Total Assessment is a certain percentage of the fair market value that is determined by local assessors to be the total taxable value of land and additions on the property. | Land | Improvement |
|---|---|---|---|---|
| 2024 | $4,714 | $342,567 | $0 | $0 |
| 2023 | $4,027 | $304,700 | $140,500 | $164,200 |
| 2022 | $3,779 | $299,267 | $0 | $0 |
| 2021 | $6,400 | $293,833 | $0 | $0 |
| 2020 | $3,284 | $288,400 | $140,500 | $147,900 |
| 2019 | $6,183 | $280,333 | $0 | $0 |
| 2018 | $2,761 | $272,267 | $0 | $0 |
| 2017 | $2,830 | $264,200 | $0 | $0 |
| 2016 | -- | $260,900 | $0 | $0 |
| 2015 | -- | $257,600 | $0 | $0 |
| 2014 | -- | $254,300 | $0 | $0 |
Agents Affiliated with this Home
-
Jan Crowley

Seller's Agent in 2025
Jan Crowley
Compass
(443) 538-4326
57 Total Sales
-
Nicki Palermo

Seller's Agent in 2022
Nicki Palermo
RE/MAX One
(240) 876-4075
277 Total Sales
-
Elizabeth Gould
E
Buyer's Agent in 2022
Elizabeth Gould
Long & Foster
(443) 926-1612
33 Total Sales
-
A
Seller's Agent in 2021
Alice Kane
Keller Williams Flagship
-
Ashlee Goerdt

Buyer's Agent in 2021
Ashlee Goerdt
Real Broker, LLC
(240) 464-6316
42 Total Sales
Map
Source: Bright MLS
MLS Number: MDAA2000753
APN: 07-267-01369950
- 4715 Oak Rd
- 4725 Idlewilde Rd
- 4738 Washington Ave
- 4723 Washington Ave
- 1617 Winters Ave
- 4717 Frederick Ave
- 4701 Girton Ave
- 4819 Avery Rd
- 4801 Avery Rd
- 1471 Nieman Rd
- 1601 Snug Harbor Rd
- 1462 Snug Harbor Rd
- 4846 Woods Wharf Rd
- 1220 Grove Ave
- 1216 Grove Ave
- 1185 Holly Ave
- 1346 E West Shady Side Rd
- 1419 Shady Rest Rd
- 1179 Maple Ave
- 1195 Cedar Ave

