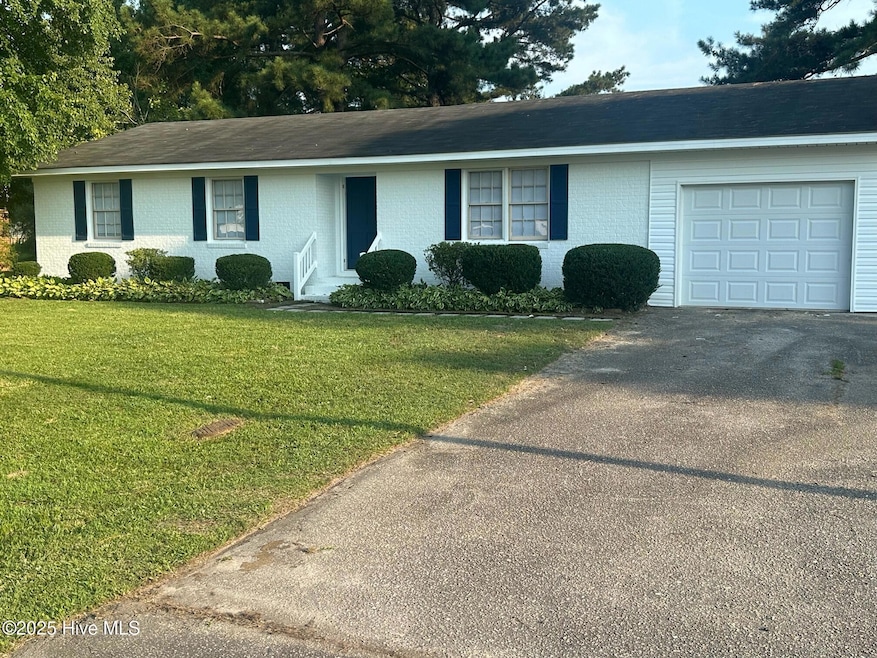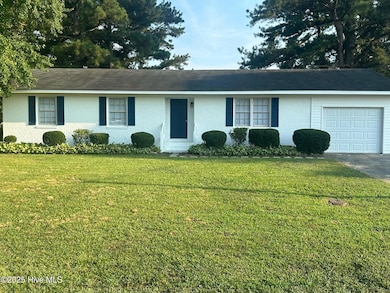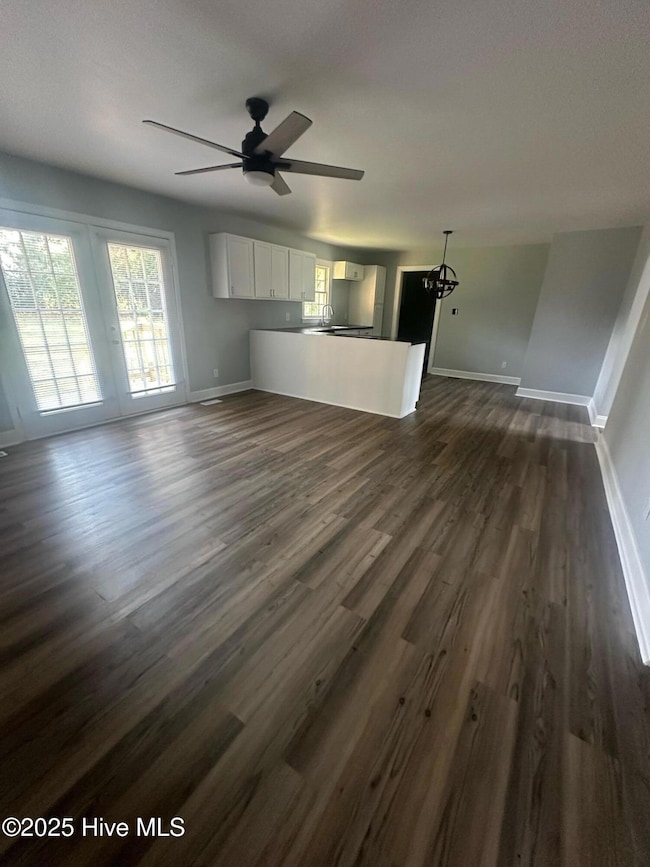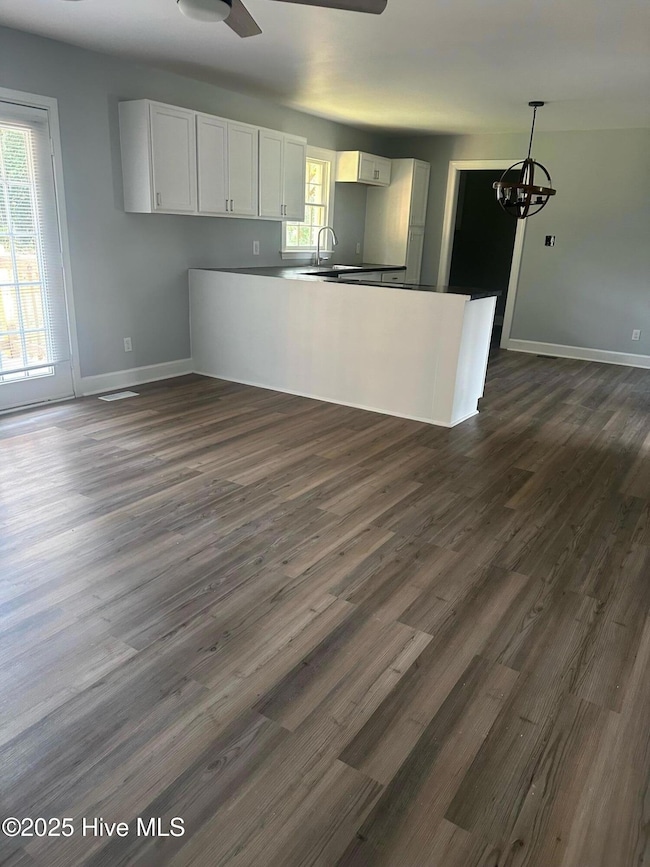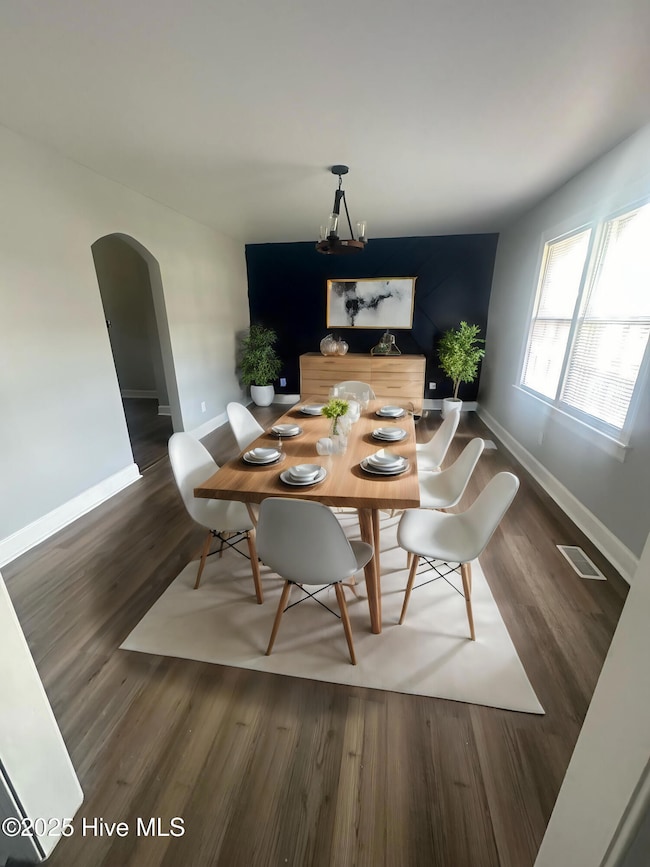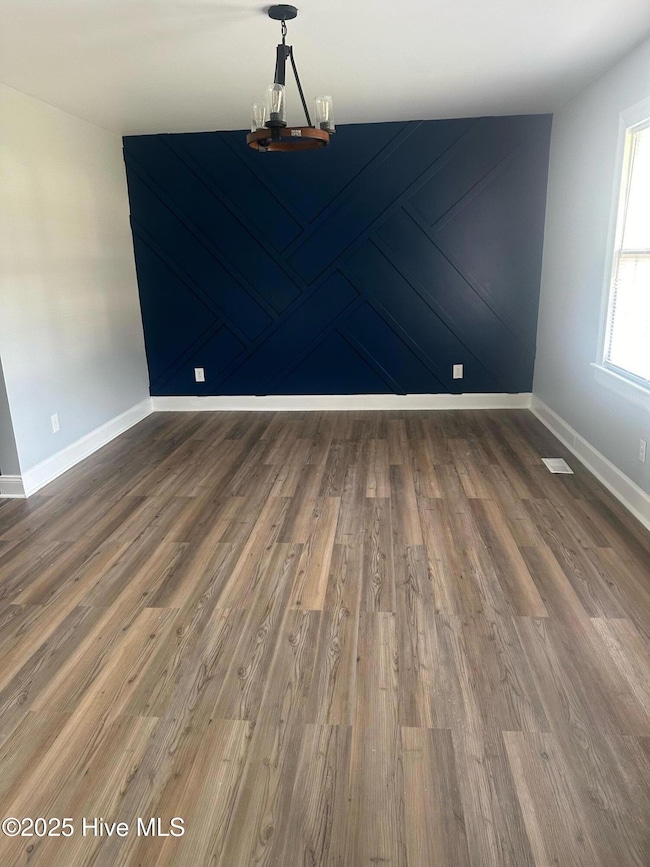
4722 River Rd Wilson, NC 27893
Highlights
- No HOA
- Fenced Yard
- Brick Exterior Construction
- Formal Dining Room
- Porch
- Open Patio
About This Home
As of July 2025Discover the perfect blend of country living and city convenience with this recently updated gem in Wilson, NC. This charming home features 3 spacious bedrooms and 2 fully upgraded bathrooms, including a master suite with a walk-in tile shower. The property boasts a modern kitchen and living area, ideal for both relaxation and entertaining. Enjoy the convenience of a garage and quick access to major highways, making your commute a breeze. Don't miss the opportunity to make this stunning residence your own!
Last Agent to Sell the Property
COOPER & ASSOCIATES REAL EST License #317409 Listed on: 04/20/2025
Home Details
Home Type
- Single Family
Est. Annual Taxes
- $1,178
Year Built
- Built in 1975
Lot Details
- 0.38 Acre Lot
- Fenced Yard
- Property is zoned R20
Home Design
- Brick Exterior Construction
- Wood Frame Construction
- Shingle Roof
- Vinyl Siding
- Stick Built Home
Interior Spaces
- 1,449 Sq Ft Home
- 1-Story Property
- Blinds
- Formal Dining Room
- Crawl Space
- Pull Down Stairs to Attic
- Dishwasher
Flooring
- Tile
- Luxury Vinyl Plank Tile
Bedrooms and Bathrooms
- 3 Bedrooms
- 2 Full Bathrooms
- Walk-in Shower
Parking
- 1 Car Attached Garage
- Front Facing Garage
- Garage Door Opener
- Driveway
Outdoor Features
- Open Patio
- Porch
Schools
- Lee Woodard Elementary School
- Steight Middle School
- Beddingfield High School
Utilities
- Forced Air Heating System
Community Details
- No Home Owners Association
- Greenwood Acres Subdivision
Listing and Financial Details
- Assessor Parcel Number 3629-27-5990.000
Ownership History
Purchase Details
Home Financials for this Owner
Home Financials are based on the most recent Mortgage that was taken out on this home.Similar Homes in Wilson, NC
Home Values in the Area
Average Home Value in this Area
Purchase History
| Date | Type | Sale Price | Title Company |
|---|---|---|---|
| Warranty Deed | $235,000 | None Listed On Document | |
| Warranty Deed | $235,000 | None Listed On Document |
Mortgage History
| Date | Status | Loan Amount | Loan Type |
|---|---|---|---|
| Open | $237,000 | New Conventional | |
| Closed | $237,000 | New Conventional | |
| Previous Owner | $20,000 | New Conventional | |
| Previous Owner | $105,205 | New Conventional | |
| Previous Owner | $107,417 | FHA |
Property History
| Date | Event | Price | Change | Sq Ft Price |
|---|---|---|---|---|
| 07/08/2025 07/08/25 | Sold | $235,000 | -2.9% | $162 / Sq Ft |
| 05/15/2025 05/15/25 | Pending | -- | -- | -- |
| 04/20/2025 04/20/25 | For Sale | $242,000 | -- | $167 / Sq Ft |
Tax History Compared to Growth
Tax History
| Year | Tax Paid | Tax Assessment Tax Assessment Total Assessment is a certain percentage of the fair market value that is determined by local assessors to be the total taxable value of land and additions on the property. | Land | Improvement |
|---|---|---|---|---|
| 2025 | $918 | $197,200 | $25,000 | $172,200 |
| 2024 | $918 | $154,254 | $25,000 | $129,254 |
| 2023 | $796 | $85,827 | $14,000 | $71,827 |
| 2022 | $796 | $85,827 | $14,000 | $71,827 |
| 2021 | $786 | $85,827 | $14,000 | $71,827 |
| 2020 | $786 | $85,827 | $14,000 | $71,827 |
| 2019 | $786 | $85,827 | $14,000 | $71,827 |
| 2018 | $786 | $85,827 | $14,000 | $71,827 |
| 2017 | $786 | $85,827 | $14,000 | $71,827 |
| 2016 | $786 | $85,827 | $14,000 | $71,827 |
| 2014 | $825 | $101,544 | $14,000 | $87,544 |
Agents Affiliated with this Home
-
DeQuavais Mann
D
Seller's Agent in 2025
DeQuavais Mann
COOPER & ASSOCIATES REAL EST
(252) 955-6407
13 Total Sales
-
Lauren Rawls

Buyer's Agent in 2025
Lauren Rawls
Berkshire Hathaway HomeServices Prime Properties
(252) 902-5304
91 Total Sales
Map
Source: Hive MLS
MLS Number: 100502340
APN: 3629-27-5990.000
- 4917 Frank Price Church Rd
- 5278 Carr Rd
- 5216 Fred Ct
- 5316 Pebble Creek Cir
- 5029 Carole Dr
- 4333 U S 117
- 0 Wilco Blvd
- 800 Black Creek Rd SE
- 4622 Evansdale Rd
- 1009 Sunnybrook Rd S
- 1005 Sunnybrook Rd S
- 5367 E Blalock Rd
- 5641 Wellons Ct
- 1910 Cargill Ave S
- 5548 Wellons Ct
- 2229 Industrial Park Dr
- 2215 Industrial Park Dr
- 2941 Ward Blvd S
- 1601 Snowden Dr SE
- 1507 Stantonsburg Rd SE
