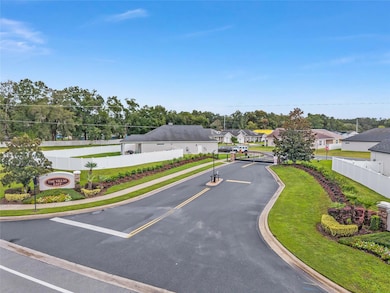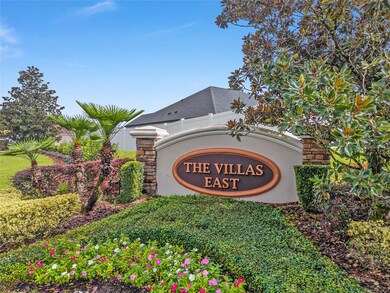4722 SE 25th Loop Ocala, FL 34480
Silver Spring Shores NeighborhoodEstimated payment $1,749/month
Highlights
- New Construction
- Gated Community
- Main Floor Primary Bedroom
- Forest High School Rated A-
- Open Floorplan
- High Ceiling
About This Home
Welcome Home! This is one of your last opportunities for a NEW Home in The Magnolias! This home, located in The Villas East was completed in mid-September 2025 by Next Dimension Builders. The Athena floor plan home features three bedrooms, two bathrooms, a two-car garage and tons of open space spread over 1,700 square feet. As you walk through the foyer you notice the perfectly toned floors and tall ceilings, with immediate access to the two guest bedrooms and guest bathroom. Continuing, you enter the main space, the open concept floor plan. The living room is large and is the perfect place to entertain! The kitchen features an oversized center island, upgraded appliances, tons of cabinet space and a designated dining area. Moving to the large Owner’s suite that overlooks the backyard, it features an oversized closet, the bathroom has a double vanity, water closet and walk-in shower. This home has it all, the location, neighborhood, the size of the home, upgraded interior features and more! Call now, before it’s gone!
Listing Agent
COLDWELL REALTY SOLD GUARANTEE Brokerage Phone: 352-209-0000 License #3450442 Listed on: 08/11/2025

Home Details
Home Type
- Single Family
Est. Annual Taxes
- $630
Year Built
- Built in 2025 | New Construction
Lot Details
- 4,356 Sq Ft Lot
- Lot Dimensions are 50x88
- North Facing Home
- Property is zoned PD05
HOA Fees
- $79 Monthly HOA Fees
Parking
- 2 Car Attached Garage
Home Design
- Slab Foundation
- Shingle Roof
- Block Exterior
Interior Spaces
- 1,706 Sq Ft Home
- Open Floorplan
- High Ceiling
- Ceiling Fan
- Sliding Doors
- Family Room Off Kitchen
- Combination Dining and Living Room
- Laundry Room
Kitchen
- Convection Oven
- Microwave
- Dishwasher
- Stone Countertops
Flooring
- Carpet
- Tile
Bedrooms and Bathrooms
- 3 Bedrooms
- Primary Bedroom on Main
- Split Bedroom Floorplan
- Walk-In Closet
- 2 Full Bathrooms
Outdoor Features
- Private Mailbox
Schools
- Maplewood Elementary School
- Osceola Middle School
- Forest High School
Utilities
- Central Heating and Cooling System
- Thermostat
- Electric Water Heater
Listing and Financial Details
- Visit Down Payment Resource Website
- Legal Lot and Block 19 / B
- Assessor Parcel Number 29722-002-19
Community Details
Overview
- Speciality Management Association
- Built by Next Dimension Builders, LLC.
- Magnolia Villas East Subdivision, Athena Floorplan
- The community has rules related to deed restrictions
Security
- Gated Community
Map
Home Values in the Area
Average Home Value in this Area
Property History
| Date | Event | Price | List to Sale | Price per Sq Ft |
|---|---|---|---|---|
| 02/20/2026 02/20/26 | Price Changed | $314,870 | 0.0% | $185 / Sq Ft |
| 02/09/2026 02/09/26 | Price Changed | $314,880 | 0.0% | $185 / Sq Ft |
| 01/24/2026 01/24/26 | Price Changed | $314,890 | 0.0% | $185 / Sq Ft |
| 01/12/2026 01/12/26 | Price Changed | $314,900 | -1.6% | $185 / Sq Ft |
| 11/07/2025 11/07/25 | Price Changed | $319,900 | -3.0% | $188 / Sq Ft |
| 10/15/2025 10/15/25 | Price Changed | $329,900 | -1.5% | $193 / Sq Ft |
| 08/11/2025 08/11/25 | For Sale | $334,900 | -- | $196 / Sq Ft |
Source: Stellar MLS
MLS Number: OM707295
- 4720 SE 25th Loop
- 4765 SE 25th Loop
- TBD SE 47th Terrace
- TBD SE 49th Ave
- 4586 SE 25th Loop
- 4727 SE 28th St
- 5083 SE 24th Place
- 4455 SE 24th St
- 4602 SE 28th St
- 4627 SE 30th St
- 2910 SE 50th Ct
- 2718 SE 45th Ave
- 5041 SE 29th St
- 5295 SE 28th St
- 4612 SE 31st Place
- 4517 SE 31st Place
- 5200 SE 31st St Unit 1-4
- 5305 SE 28th Ln
- 5305 SE 28th Ln Unit ALL UNITS
- 4535 SE 32nd Place
- 4455 SE 24th St
- 2920 SE 50th Ct Unit B
- 2920 SE 50th Ct Unit A
- 5131 SE 29th St Unit D
- 5130 SE 29th St
- 5130 SE 29th St
- 5200 SE 31st St Unit D
- 2920 SE 53rd Ct Unit B
- 4440 SE 17th St
- 5375 SE 29th Place Unit B
- 5425 SE 28th Ln
- 5390 SE 29th Place Unit A
- 3005 SE 55th Ave Unit D
- 3025 SE 55th Ave Unit C
- 4703 SE 14th St
- 38 Banyan Course Unit B
- 3514 SE 37th Avenue Rd
- 3371 SE 37th Ave Rd
- 3511 SE 37th Ct
- 3617 SE 37th Ct
Ask me questions while you tour the home.






