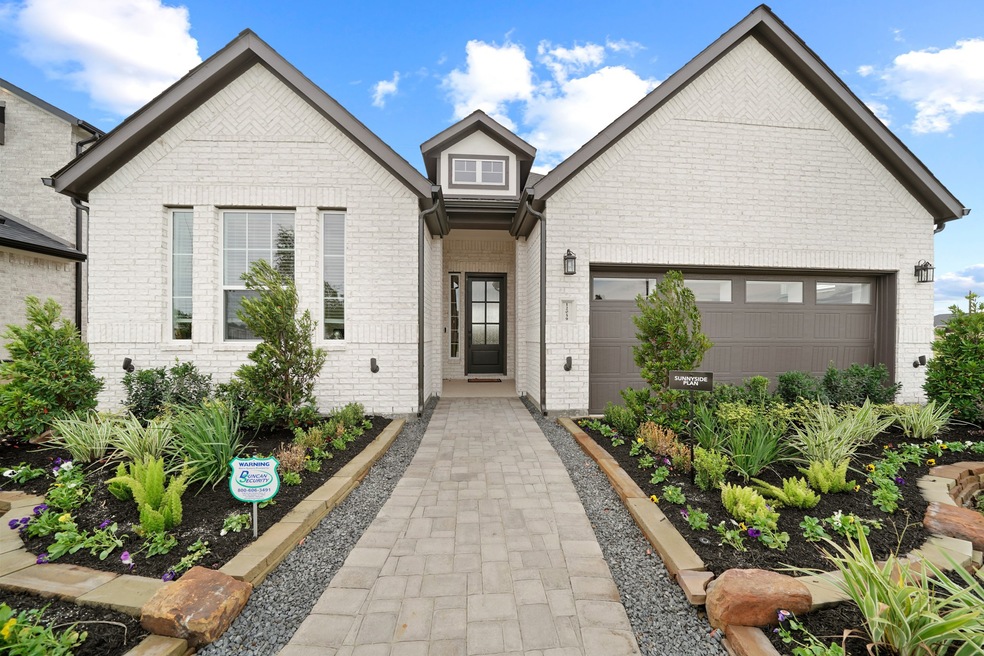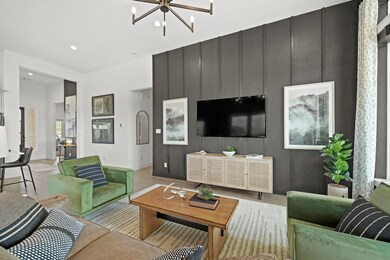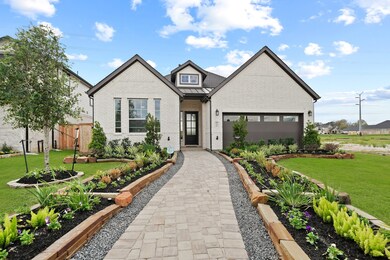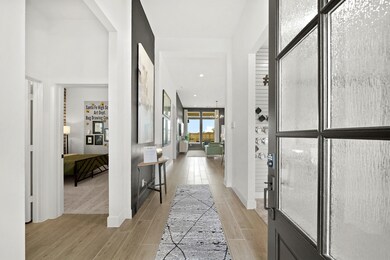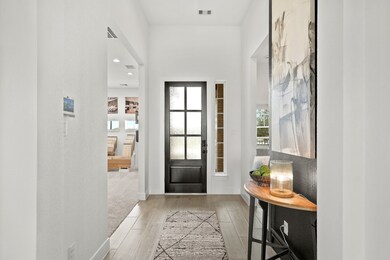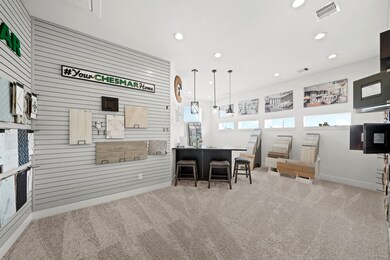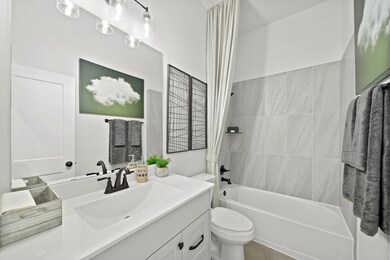
4722 Vaughan Way Manvel, TX 77578
Meridiana NeighborhoodEstimated payment $2,740/month
Highlights
- Fitness Center
- Under Construction
- Home Energy Rating Service (HERS) Rated Property
- Meridiana Elementary School Rated A-
- Green Roof
- Clubhouse
About This Home
Just in time for the Spring, this Sunnyside plan has it all! 3 bedroom, 2 full baths and an office for at-home work or studying. With 13' ceilings throughout the living area, the home feels bigger and brighter. All appliances are included, making this the perfect home for any family. Upgrades inside and out make it easy to enjoy this home by making years of wonderful memories! STANDARD FEATURES INCLUDE: Gutters on all sides of the home, full sprinklers, 8-foot doors, home security system, 4-sides brick, 12–14-foot ceilings, 2" cordless blinds, landscaping and sod, 2-10 builder warranty, covered patio and more!
Home Details
Home Type
- Single Family
Year Built
- Built in 2025 | Under Construction
Lot Details
- 6,564 Sq Ft Lot
- Lot Dimensions are 52x128
- West Facing Home
- Back Yard Fenced
- Sprinkler System
HOA Fees
- $108 Monthly HOA Fees
Parking
- 2 Car Attached Garage
Home Design
- Traditional Architecture
- Brick Exterior Construction
- Slab Foundation
- Composition Roof
Interior Spaces
- 1,901 Sq Ft Home
- 1-Story Property
- High Ceiling
- Ceiling Fan
- Window Treatments
- Family Room
- Breakfast Room
- Home Office
Kitchen
- Convection Oven
- Gas Oven
- Gas Range
- Microwave
- Dishwasher
- Quartz Countertops
- Disposal
Flooring
- Carpet
- Tile
Bedrooms and Bathrooms
- 3 Bedrooms
- 2 Full Bathrooms
- Separate Shower
Laundry
- Dryer
- Washer
Home Security
- Security System Owned
- Fire and Smoke Detector
Eco-Friendly Details
- Home Energy Rating Service (HERS) Rated Property
- Green Roof
- ENERGY STAR Qualified Appliances
- Energy-Efficient Windows with Low Emissivity
- Energy-Efficient HVAC
- Energy-Efficient Thermostat
- Ventilation
Outdoor Features
- Pond
- Deck
- Covered patio or porch
Schools
- Meridiana Elementary School
- Caffey Junior High School
- Iowa Colony High School
Utilities
- Central Heating and Cooling System
- Heating System Uses Gas
- Programmable Thermostat
Community Details
Overview
- Meridiana Inframark Association, Phone Number (281) 915-5515
- Built by Chesmar Homes
- Meridiana Subdivision
Amenities
- Clubhouse
Recreation
- Tennis Courts
- Community Basketball Court
- Sport Court
- Community Playground
- Fitness Center
- Community Pool
- Park
- Dog Park
- Trails
Map
Home Values in the Area
Average Home Value in this Area
Property History
| Date | Event | Price | Change | Sq Ft Price |
|---|---|---|---|---|
| 04/27/2025 04/27/25 | Pending | -- | -- | -- |
| 04/22/2025 04/22/25 | Price Changed | $397,990 | +0.5% | $209 / Sq Ft |
| 03/11/2025 03/11/25 | Price Changed | $395,990 | -6.8% | $208 / Sq Ft |
| 03/06/2025 03/06/25 | Price Changed | $425,000 | -0.4% | $224 / Sq Ft |
| 03/05/2025 03/05/25 | For Sale | $426,615 | -- | $224 / Sq Ft |
Similar Homes in the area
Source: Houston Association of REALTORS®
MLS Number: 18225177
- 4726 Vaughan Way
- 4731 Vaughan Way
- 4738 Vaughan Way
- 4706 Vaughan Way
- 4715 Vaughan Way
- 4742 Vaughan Way
- 4707 Vaughan Way
- 4739 Vaughan Way
- 4726 Joplin St
- 4651 Vaughan Way
- 4618 Joplin St
- 4618 Vaughan Way
- 4610 Vaughan Way
- 4627 Vaughan Way
- 4623 Vaughan Way
- 10215 Napier Dr
- 4603 Vaughan Way
- 4611 Vaughan Way
- 5007 Country Meadows Trail
- 10119 Maclaren Dr
