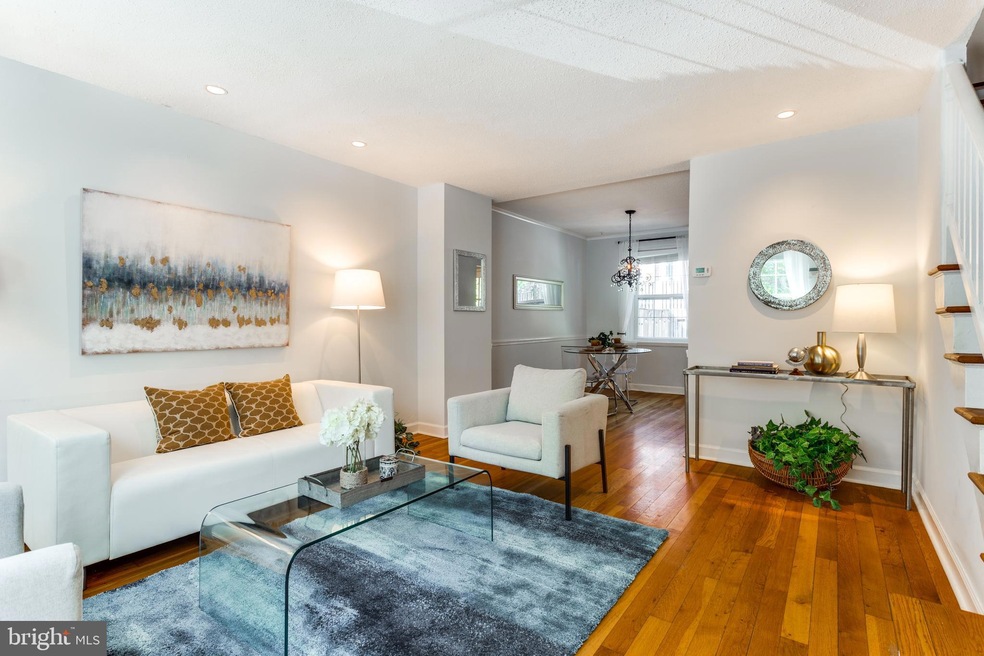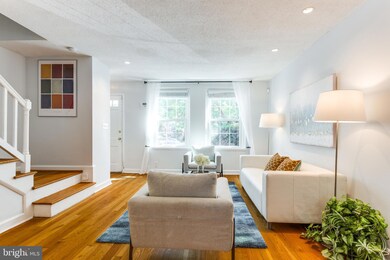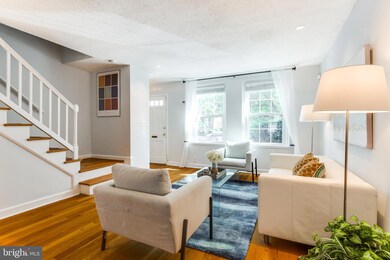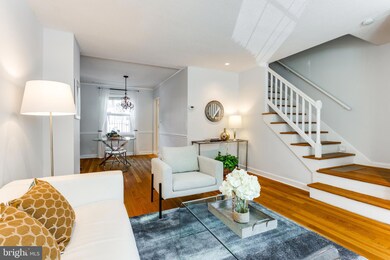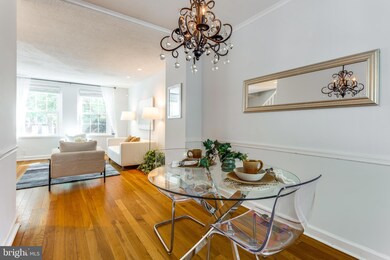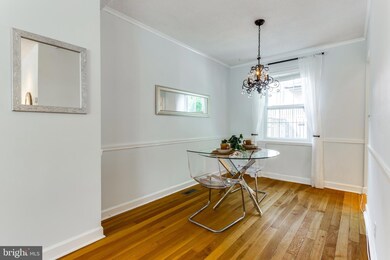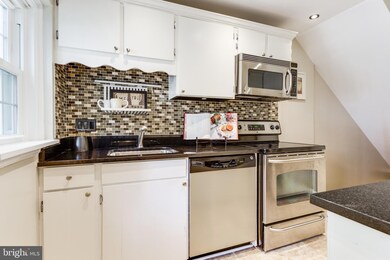
4723 29th St S Arlington, VA 22206
Fairlington NeighborhoodHighlights
- Gourmet Kitchen
- Open Floorplan
- Premium Lot
- Gunston Middle School Rated A-
- Colonial Architecture
- Backs to Trees or Woods
About This Home
As of June 2023Are You Looking For A Turn-Key, Move-In Ready Home w/ Incredible Attention To Detail? The Open Floor-Plan Shows Its Lovely Living and Dining Rooms w/ Recessed Lighting, Crown, and Chairail Molding. Bright and Airy Replacement Energy Efficient Windows and Refinished Gleaming Red Oak Hardwood Flooring Accentuates The Main Level. The Kitchen Boast Stainless Steel Appliances, Granite Counters, Modern Backsplash, Recessed Lighting, and Ceramic Tile Floor. Steps From The Kitchen Is The Large Private Patio Oasis Perfect for Grilling, Entertaining, or Just Relaxing. The Patio Opens to Views of Picturesque Green Spaces, and Just Steps From The Pool. Upstairs To The Large Master Bedroom Oasis w/ Large Closet, Ceiling Fan, and Very Chic 2 Hard Wired Wall Sconces Adding Elegant Sophistication. Second Bedroom Upstairs Also with an Ample Closet Perfect Bonus Room Suited for a BR and Or Office. Completely Refinished Master Bath w/ Regal High-End Materials and Finishes. Downstairs To The Fully Finished Basement/Second Living Space w/ Fantastic Built-In Shelving w/ Dedicated Work Station. Travel to The Back Room Perfect For a Partime/Fulltime 3rd Bedroom w/ 2nd En Suite Full Bath. This Large Bonus-Multipurpose Room Is An Incredibly Inviting Space To Be Enjoyed By All. The Entire Home Is Painted In Modern Move-In Paint Colors. Highly Rated HVAC and HWH. Pull Down Stairs to a Large Floored Attic w/ Ample Storage. Easy-Close Parking. Low Condo-Fee. 6 Pools, 12 Tennis Courts, and Multiple Tot Lots For Your Pleasure. A Commuters Dream Just Minutes to King St Metro, The Pentagon, or Downtown DC. The Incredible Green Spaces And Abundance Of Park Like Settings Are One Of The Reasons So Many People Are Drawn To This Incredible Community. There Are Four Major Shopping Areas All Within Walking Distance That Gives Residents The Ability To Walk Everywhere. Shirlington Village Offers Shops, Restaurants, Grocery Store, Library, Movie Theatre, And Signature Theatre. The Community Has A Plethora Of Walking Trails, Dog Parks, And An Unmatched Friendliness That Is Refreshing. We Hope To See You Soon Visiting This Wonderful Place To Live
Townhouse Details
Home Type
- Townhome
Est. Annual Taxes
- $4,677
Year Built
- Built in 1944
Lot Details
- Backs To Open Common Area
- Privacy Fence
- Landscaped
- Backs to Trees or Woods
- Historic Home
- Property is in excellent condition
HOA Fees
- $406 Monthly HOA Fees
Property Views
- Garden
- Courtyard
Home Design
- Colonial Architecture
- Contemporary Architecture
- Brick Exterior Construction
- Slate Roof
Interior Spaces
- Property has 3 Levels
- Open Floorplan
- Built-In Features
- Chair Railings
- Crown Molding
- Ceiling Fan
- Recessed Lighting
- Double Hung Windows
- Insulated Doors
- Family Room
- Living Room
- Dining Room
- Den
- Wood Flooring
- Attic
- Basement
Kitchen
- Gourmet Kitchen
- Stainless Steel Appliances
Bedrooms and Bathrooms
- 2 Bedrooms
- En-Suite Primary Bedroom
- Walk-In Closet
Parking
- 2 Open Parking Spaces
- 2 Parking Spaces
- Parking Lot
- Unassigned Parking
Eco-Friendly Details
- Energy-Efficient Windows
Outdoor Features
- Patio
- Porch
Schools
- Abingdon Elementary School
- Gunston Middle School
- Wakefield High School
Utilities
- Forced Air Heating and Cooling System
- Electric Water Heater
Listing and Financial Details
- Assessor Parcel Number 29-008-292
Community Details
Overview
- Association fees include all ground fee, common area maintenance, custodial services maintenance, exterior building maintenance, insurance, lawn care front, lawn care rear, lawn care side, lawn maintenance, management, parking fee, pool(s), reserve funds, road maintenance, sewer, snow removal, trash, water
- Fairlington Subdivision, Clarendon Floorplan
- Fairlington Villages Community
- Property Manager
Amenities
- Common Area
- Meeting Room
- Party Room
- Recreation Room
Recreation
- Tennis Courts
- Community Playground
- Community Pool
Pet Policy
- Pets Allowed
Security
- Security Service
Ownership History
Purchase Details
Home Financials for this Owner
Home Financials are based on the most recent Mortgage that was taken out on this home.Purchase Details
Home Financials for this Owner
Home Financials are based on the most recent Mortgage that was taken out on this home.Purchase Details
Home Financials for this Owner
Home Financials are based on the most recent Mortgage that was taken out on this home.Purchase Details
Home Financials for this Owner
Home Financials are based on the most recent Mortgage that was taken out on this home.Purchase Details
Home Financials for this Owner
Home Financials are based on the most recent Mortgage that was taken out on this home.Purchase Details
Home Financials for this Owner
Home Financials are based on the most recent Mortgage that was taken out on this home.Similar Homes in Arlington, VA
Home Values in the Area
Average Home Value in this Area
Purchase History
| Date | Type | Sale Price | Title Company |
|---|---|---|---|
| Deed | $530,000 | Old Republic Title | |
| Warranty Deed | $422,500 | Northwest Title & Escrow | |
| Warranty Deed | $415,000 | -- | |
| Warranty Deed | $420,000 | -- | |
| Warranty Deed | $407,000 | -- | |
| Deed | $153,000 | -- |
Mortgage History
| Date | Status | Loan Amount | Loan Type |
|---|---|---|---|
| Open | $424,000 | New Conventional | |
| Previous Owner | $401,300 | New Conventional | |
| Previous Owner | $373,500 | New Conventional | |
| Previous Owner | $311,250 | New Conventional | |
| Previous Owner | $319,000 | New Conventional | |
| Previous Owner | $31,800 | Stand Alone Second | |
| Previous Owner | $327,200 | New Conventional | |
| Previous Owner | $7,500 | No Value Available |
Property History
| Date | Event | Price | Change | Sq Ft Price |
|---|---|---|---|---|
| 06/30/2023 06/30/23 | Sold | $580,000 | -1.5% | $419 / Sq Ft |
| 06/08/2023 06/08/23 | Pending | -- | -- | -- |
| 06/07/2023 06/07/23 | Price Changed | $589,000 | -1.8% | $426 / Sq Ft |
| 06/01/2023 06/01/23 | For Sale | $599,900 | +13.2% | $434 / Sq Ft |
| 10/09/2020 10/09/20 | Sold | $530,000 | 0.0% | $575 / Sq Ft |
| 09/04/2020 09/04/20 | For Sale | $529,900 | +25.4% | $575 / Sq Ft |
| 10/20/2015 10/20/15 | Sold | $422,500 | -2.6% | $305 / Sq Ft |
| 08/18/2015 08/18/15 | Pending | -- | -- | -- |
| 06/12/2015 06/12/15 | For Sale | $434,000 | +4.6% | $314 / Sq Ft |
| 06/06/2012 06/06/12 | Sold | $415,000 | +1.2% | $300 / Sq Ft |
| 04/09/2012 04/09/12 | Pending | -- | -- | -- |
| 04/05/2012 04/05/12 | For Sale | $409,900 | -- | $296 / Sq Ft |
Tax History Compared to Growth
Tax History
| Year | Tax Paid | Tax Assessment Tax Assessment Total Assessment is a certain percentage of the fair market value that is determined by local assessors to be the total taxable value of land and additions on the property. | Land | Improvement |
|---|---|---|---|---|
| 2025 | $5,801 | $561,600 | $53,500 | $508,100 |
| 2024 | $5,340 | $516,900 | $53,500 | $463,400 |
| 2023 | $5,324 | $516,900 | $53,500 | $463,400 |
| 2022 | $5,233 | $508,100 | $53,500 | $454,600 |
| 2021 | $5,018 | $487,200 | $48,200 | $439,000 |
| 2020 | $4,678 | $455,900 | $48,200 | $407,700 |
| 2019 | $4,375 | $426,400 | $44,300 | $382,100 |
| 2018 | $4,182 | $415,700 | $44,300 | $371,400 |
| 2017 | $4,077 | $405,300 | $44,300 | $361,000 |
| 2016 | $3,983 | $401,900 | $44,300 | $357,600 |
| 2015 | $4,037 | $405,300 | $44,300 | $361,000 |
| 2014 | $4,037 | $405,300 | $44,300 | $361,000 |
Agents Affiliated with this Home
-
Jeff Chreky

Seller's Agent in 2023
Jeff Chreky
Compass
(202) 386-6330
4 in this area
213 Total Sales
-
Margaret Babbington

Seller Co-Listing Agent in 2023
Margaret Babbington
Compass
(202) 270-7462
5 in this area
529 Total Sales
-
Benjamin Puchalski

Buyer's Agent in 2023
Benjamin Puchalski
Compass
(202) 449-8525
2 in this area
72 Total Sales
-
Thomas Arehart

Seller's Agent in 2020
Thomas Arehart
Samson Properties
(703) 314-7374
54 in this area
80 Total Sales
-
Scott Shelton
S
Seller's Agent in 2015
Scott Shelton
L S Shelton & Company
21 Total Sales
-
Kevin Carter

Buyer's Agent in 2015
Kevin Carter
RE/MAX
(703) 930-8686
1 in this area
159 Total Sales
Map
Source: Bright MLS
MLS Number: VAAR168292
APN: 29-008-292
- 2925 S Buchanan St
- 4711 30th St S Unit A1
- 4822 29th St S Unit C2
- 2824 S Abingdon St Unit A2
- 2950 S Columbus St Unit C1
- 2942 S Columbus St Unit A1
- 2990 S Columbus St
- 4628 28th Rd S Unit A
- 2917 D S Woodstock St 4 Unit 4
- 2903 S Woodstock St Unit B
- 4819 28th St S Unit B
- 3050 S Buchanan St Unit A2
- 4825 27th Rd S
- 4855 27th Rd S
- 3062 S Buchanan St Unit B2
- 3004 S Columbus St Unit A2
- 4821 31st St S Unit B1
- 2605 S Walter Reed Dr Unit A
- 3315 Wyndham Cir Unit 2230
- 3315 Wyndham Cir Unit 1223
