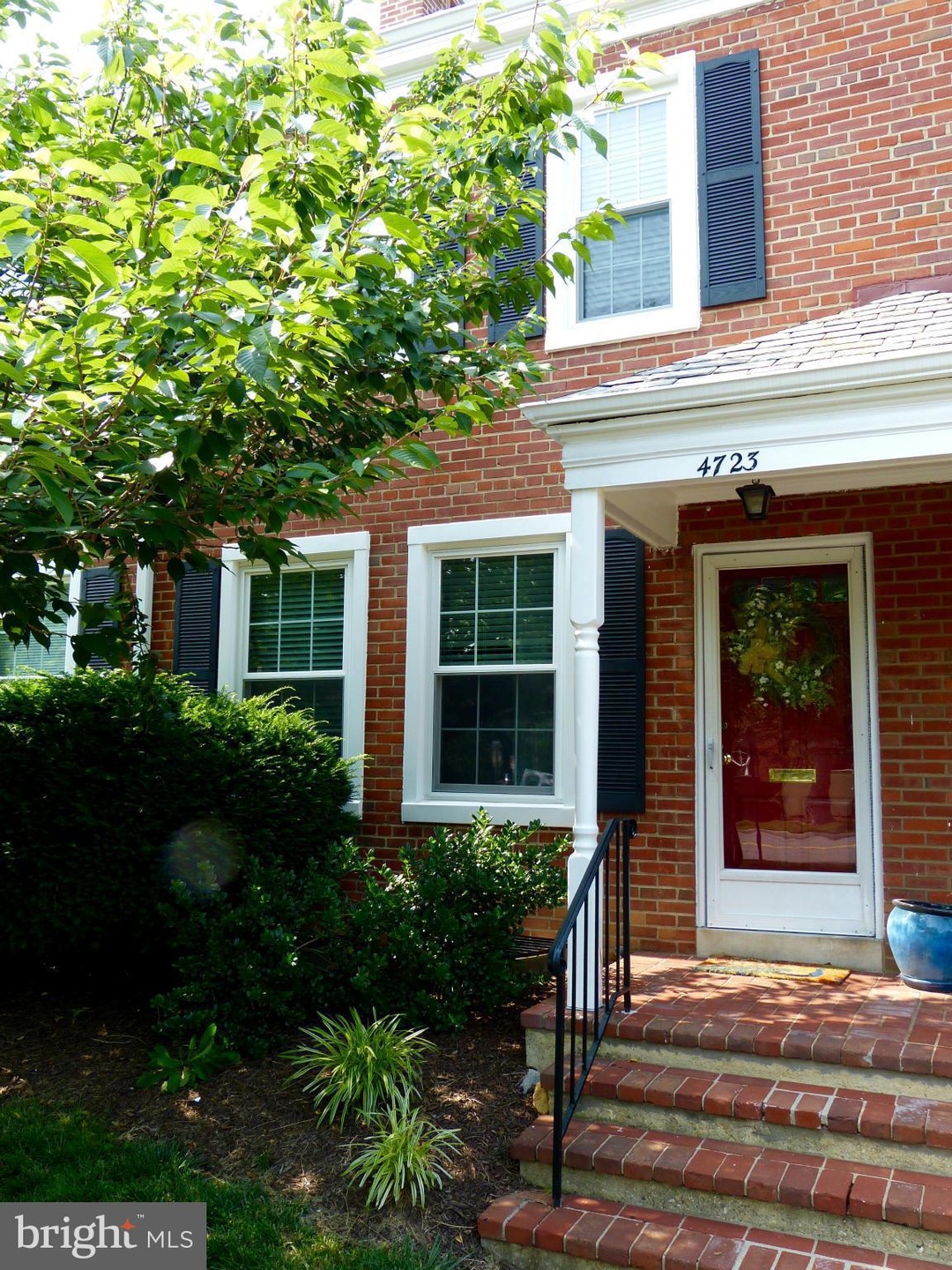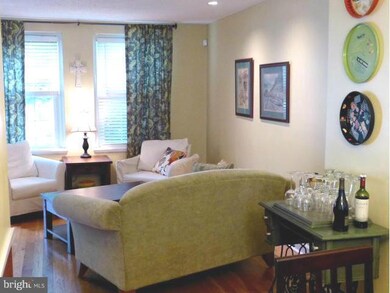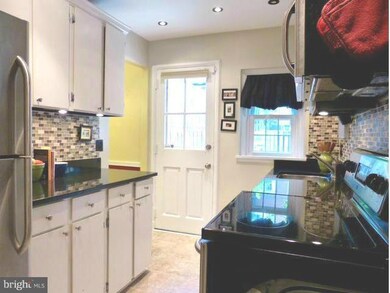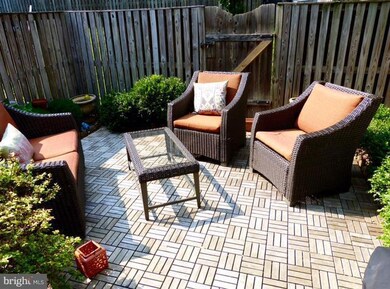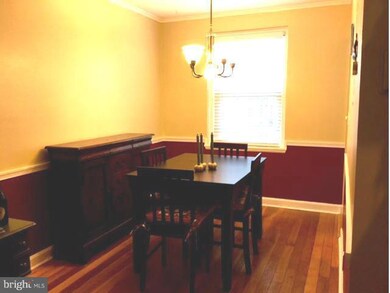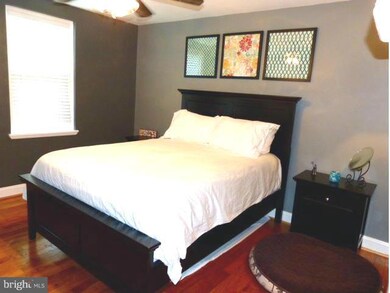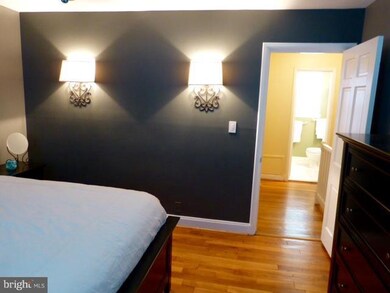
4723 29th St S Arlington, VA 22206
Fairlington Neighborhood
2
Beds
2
Baths
1,383
Sq Ft
$374/mo
HOA Fee
Highlights
- Private Pool
- Gourmet Kitchen
- Traditional Floor Plan
- Gunston Middle School Rated A-
- Colonial Architecture
- Wood Flooring
About This Home
As of June 2023THIS ABSOLUTELY CHARMING CLARENDON TOWNHOUSE FEATURES A GOURMET KITCHEN WITH GRANITE COUNTERTOPS, TILED BACKSPLASH AND BEAUTIFUL CERAMIC FLOORING, HIGH EFFICIENCY WINDOWS, HANDSOME HARDWOOD FLOORS ON THE MAIN AND UPPER LEVELS, A BRIGHT PATIO PERFECT FOR ENTERTAINING, CUSTOM BUILT-INS IN THE BASEMENT, AMPLE ATTIC SPACE, ALONG WITH EASY PARKING OUT FRONT, AND AN IDEAL CENTRAL FAIRLINGTON LOCATION.
Townhouse Details
Home Type
- Townhome
Est. Annual Taxes
- $4,037
Year Built
- Built in 1944
Lot Details
- Two or More Common Walls
- Property is in very good condition
HOA Fees
- $374 Monthly HOA Fees
Parking
- On-Street Parking
Home Design
- Colonial Architecture
- Brick Exterior Construction
Interior Spaces
- 1,383 Sq Ft Home
- Property has 3 Levels
- Traditional Floor Plan
- Insulated Windows
- Window Treatments
- Wood Flooring
- Basement
- Connecting Stairway
Kitchen
- Gourmet Kitchen
- Electric Oven or Range
- Microwave
- Ice Maker
- Dishwasher
- Upgraded Countertops
- Disposal
Bedrooms and Bathrooms
- 2 Bedrooms
- 2 Full Bathrooms
Laundry
- Dryer
- Washer
Pool
- Private Pool
Schools
- Abingdon Elementary School
- Gunston Middle School
- Wakefield High School
Utilities
- Cooling Available
- Heat Pump System
- Electric Water Heater
Listing and Financial Details
- Assessor Parcel Number 29-008-292
Community Details
Overview
- Association fees include exterior building maintenance, lawn maintenance, management, insurance, reserve funds, sewer, snow removal, trash, water, pool(s)
- Fairlington Villages Subdivision, Clarendon Floorplan
- Fairlington Villages Community
- The community has rules related to alterations or architectural changes
Amenities
- Common Area
- Community Center
- Party Room
Recreation
- Tennis Courts
- Community Playground
- Community Pool
Pet Policy
- Pets Allowed
Ownership History
Date
Name
Owned For
Owner Type
Purchase Details
Listed on
Sep 4, 2020
Closed on
Oct 9, 2020
Sold by
Lionberger James Andrew
Bought by
Friedman Joely and Pfeiffer Alexander
Seller's Agent
Thomas Arehart
Samson Properties
Buyer's Agent
Margaret Babbington
Compass
List Price
$529,900
Sold Price
$530,000
Premium/Discount to List
$100
0.02%
Total Days on Market
66
Current Estimated Value
Home Financials for this Owner
Home Financials are based on the most recent Mortgage that was taken out on this home.
Estimated Appreciation
$76,714
Avg. Annual Appreciation
2.96%
Original Mortgage
$424,000
Outstanding Balance
$381,362
Interest Rate
2.9%
Mortgage Type
New Conventional
Estimated Equity
$225,352
Purchase Details
Listed on
Jun 12, 2015
Closed on
Oct 15, 2015
Sold by
Holland Michele M
Bought by
Loinberger James Andrew and Loinberger Irene
Seller's Agent
Scott Shelton
L S Shelton & Company
Buyer's Agent
Kevin Carter
RE/MAX Distinctive Real Estate, Inc.
List Price
$434,000
Sold Price
$422,500
Premium/Discount to List
-$11,500
-2.65%
Home Financials for this Owner
Home Financials are based on the most recent Mortgage that was taken out on this home.
Avg. Annual Appreciation
4.66%
Original Mortgage
$401,300
Interest Rate
3.9%
Mortgage Type
New Conventional
Purchase Details
Listed on
Apr 5, 2012
Closed on
Jun 6, 2012
Sold by
Shema Catherine E
Bought by
Holland Michele M
Seller's Agent
Thomas Arehart
Samson Properties
Buyer's Agent
Scott Shelton
L S Shelton & Company
List Price
$409,900
Sold Price
$415,000
Premium/Discount to List
$5,100
1.24%
Home Financials for this Owner
Home Financials are based on the most recent Mortgage that was taken out on this home.
Avg. Annual Appreciation
0.53%
Original Mortgage
$373,500
Interest Rate
3.9%
Mortgage Type
New Conventional
Purchase Details
Closed on
Jan 18, 2008
Sold by
Brown Sean D
Bought by
Shema Catherine E
Home Financials for this Owner
Home Financials are based on the most recent Mortgage that was taken out on this home.
Original Mortgage
$319,000
Interest Rate
6.02%
Mortgage Type
New Conventional
Purchase Details
Closed on
Oct 28, 2005
Sold by
Negrea Charles
Bought by
Brown Sean
Home Financials for this Owner
Home Financials are based on the most recent Mortgage that was taken out on this home.
Original Mortgage
$31,800
Interest Rate
5.43%
Mortgage Type
Stand Alone Second
Purchase Details
Closed on
Oct 26, 1995
Sold by
Taylor Christopher B
Bought by
Patel Ajay C
Home Financials for this Owner
Home Financials are based on the most recent Mortgage that was taken out on this home.
Original Mortgage
$7,500
Interest Rate
7.6%
Map
Create a Home Valuation Report for This Property
The Home Valuation Report is an in-depth analysis detailing your home's value as well as a comparison with similar homes in the area
Similar Homes in the area
Home Values in the Area
Average Home Value in this Area
Purchase History
| Date | Type | Sale Price | Title Company |
|---|---|---|---|
| Deed | $530,000 | Old Republic Title | |
| Warranty Deed | $422,500 | Northwest Title & Escrow | |
| Warranty Deed | $415,000 | -- | |
| Warranty Deed | $420,000 | -- | |
| Warranty Deed | $407,000 | -- | |
| Deed | $153,000 | -- |
Source: Public Records
Mortgage History
| Date | Status | Loan Amount | Loan Type |
|---|---|---|---|
| Open | $424,000 | New Conventional | |
| Previous Owner | $401,300 | New Conventional | |
| Previous Owner | $373,500 | New Conventional | |
| Previous Owner | $311,250 | New Conventional | |
| Previous Owner | $319,000 | New Conventional | |
| Previous Owner | $31,800 | Stand Alone Second | |
| Previous Owner | $327,200 | New Conventional | |
| Previous Owner | $7,500 | No Value Available |
Source: Public Records
Property History
| Date | Event | Price | Change | Sq Ft Price |
|---|---|---|---|---|
| 06/30/2023 06/30/23 | Sold | $580,000 | -1.5% | $419 / Sq Ft |
| 06/08/2023 06/08/23 | Pending | -- | -- | -- |
| 06/07/2023 06/07/23 | Price Changed | $589,000 | -1.8% | $426 / Sq Ft |
| 06/01/2023 06/01/23 | For Sale | $599,900 | +13.2% | $434 / Sq Ft |
| 10/09/2020 10/09/20 | Sold | $530,000 | 0.0% | $575 / Sq Ft |
| 09/04/2020 09/04/20 | For Sale | $529,900 | +25.4% | $575 / Sq Ft |
| 10/20/2015 10/20/15 | Sold | $422,500 | -2.6% | $305 / Sq Ft |
| 08/18/2015 08/18/15 | Pending | -- | -- | -- |
| 06/12/2015 06/12/15 | For Sale | $434,000 | +4.6% | $314 / Sq Ft |
| 06/06/2012 06/06/12 | Sold | $415,000 | +1.2% | $300 / Sq Ft |
| 04/09/2012 04/09/12 | Pending | -- | -- | -- |
| 04/05/2012 04/05/12 | For Sale | $409,900 | -- | $296 / Sq Ft |
Source: Bright MLS
Tax History
| Year | Tax Paid | Tax Assessment Tax Assessment Total Assessment is a certain percentage of the fair market value that is determined by local assessors to be the total taxable value of land and additions on the property. | Land | Improvement |
|---|---|---|---|---|
| 2024 | $5,340 | $516,900 | $53,500 | $463,400 |
| 2023 | $5,324 | $516,900 | $53,500 | $463,400 |
| 2022 | $5,233 | $508,100 | $53,500 | $454,600 |
| 2021 | $5,018 | $487,200 | $48,200 | $439,000 |
| 2020 | $4,678 | $455,900 | $48,200 | $407,700 |
| 2019 | $4,375 | $426,400 | $44,300 | $382,100 |
| 2018 | $4,182 | $415,700 | $44,300 | $371,400 |
| 2017 | $4,077 | $405,300 | $44,300 | $361,000 |
| 2016 | $3,983 | $401,900 | $44,300 | $357,600 |
| 2015 | $4,037 | $405,300 | $44,300 | $361,000 |
| 2014 | $4,037 | $405,300 | $44,300 | $361,000 |
Source: Public Records
Source: Bright MLS
MLS Number: 1001601631
APN: 29-008-292
Nearby Homes
- 4811 29th St S Unit B2
- 2858 S Abingdon St
- 2922 S Buchanan St Unit C1
- 2862 S Buchanan St Unit B2
- 2865 S Abingdon St
- 4854 28th St S Unit A
- 2949 S Columbus St Unit A1
- 4801 30th St S Unit 2969
- 2743 S Buchanan St
- 4904 29th Rd S Unit A2
- 4906 29th Rd S Unit B1
- 4911 29th Rd S
- 3020 S Buchanan St Unit B1
- 4829 27th Rd S
- 2923 S Woodstock St Unit D
- 3031 S Columbus St Unit C2
- 2605 S Walter Reed Dr Unit A
- 3315 Wyndham Cir Unit 4236
- 2921 F S Woodley St
- 2564 A S Arlington Mill Dr S Unit 5
