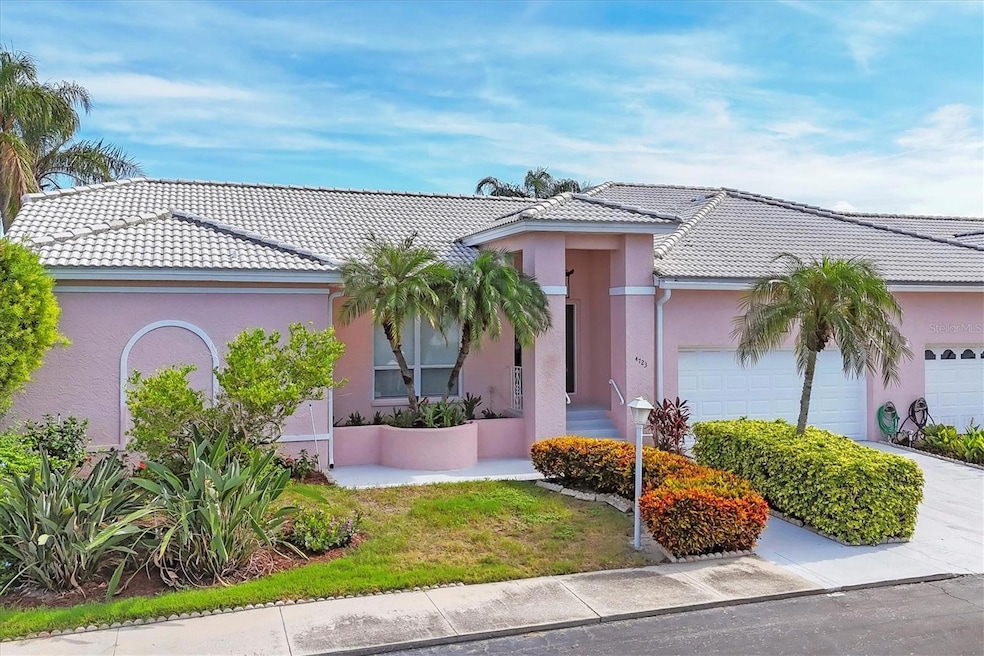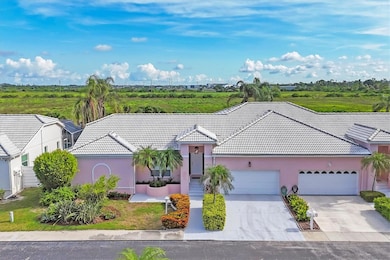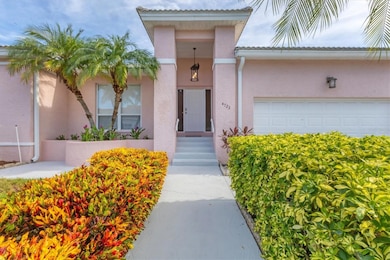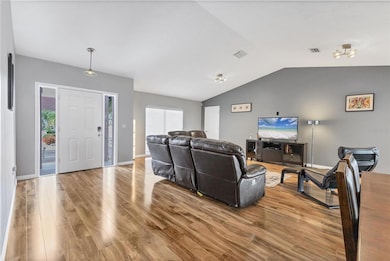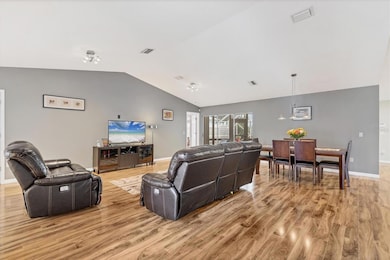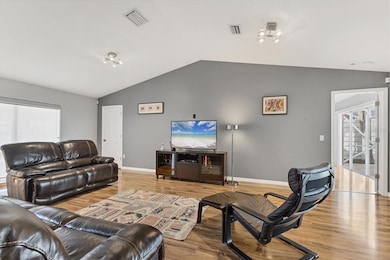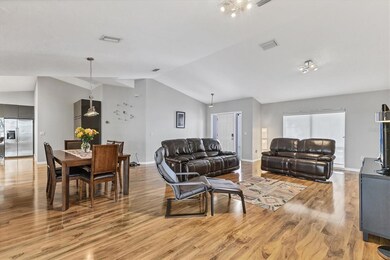
4723 61st Avenue Dr W Unit 16A Bradenton, FL 34210
El Conquistador NeighborhoodEstimated payment $3,730/month
Highlights
- Screened Pool
- Cathedral Ceiling
- Great Room
- Clubhouse
- Florida Architecture
- Stone Countertops
About This Home
Looking for a villa-style condo with your own PRIVATE POOL? Look no further! This beautifully updated 3 bedroom, 2.5 bath unit located in the desirable community of Palm Court has it all. Vaulted ceilings in the main living area give this well-designed unit a more open and spacious feel. The huge kitchen has modern cabinetry, convection oven, induction cooktop, plenty of storage and a large island that can also be used as a breakfast bar. There is also an enclosed sunroom off of the kitchen providing additional dining space, or create a cozy office area. A half bath was added off of the great room providing convenience and privacy – your guests will not need to go through your bedrooms! Laundry is made easier in your spacious laundry room with a utility sink right there and the Samsung steam dryer. The large en-suite bedroom features a walk-in closet, dual sinks and a walk-in shower. All three bedrooms open to the huge screened-in patio and pool area with an outdoor shower convenient for before and after your dip in the pool. The property backs to the open space of IMG Academy offering peace and serenity (there are no known plans at this time to develop this area). A new A/C was installed in May 2025. This is maintenance-free living at it's best - landscaping and yard maintenance are included in the quarterly condo fees. The roof and exterior paint should be scheduled to be done by the association within the coming year. Conveniently located to the IMG Academies, the IMG Golf and Country Club, the sugar sand beaches of Anna Maria Island, downtown Sarasota for arts and culture, and the Sarasota Bradenton airport when you want to get away. Schedule your private viewing today and see why you will want to call this “home”!
Listing Agent
MICHAEL SAUNDERS & COMPANY Brokerage Phone: 941-748-6300 License #3005508 Listed on: 07/17/2025

Property Details
Home Type
- Condominium
Est. Annual Taxes
- $5,736
Year Built
- Built in 1994
Lot Details
- South Facing Home
- Masonry wall
- Vinyl Fence
- Irrigation Equipment
HOA Fees
- $917 Monthly HOA Fees
Parking
- 2 Car Attached Garage
- Ground Level Parking
- Garage Door Opener
Home Design
- Florida Architecture
- Slab Foundation
- Tile Roof
- Block Exterior
- Stucco
Interior Spaces
- 1,945 Sq Ft Home
- 1-Story Property
- Cathedral Ceiling
- Blinds
- Sliding Doors
- Great Room
- Combination Dining and Living Room
- Inside Utility
Kitchen
- Eat-In Kitchen
- Built-In Oven
- Cooktop
- Microwave
- Dishwasher
- Stone Countertops
Flooring
- Brick
- Laminate
- Ceramic Tile
Bedrooms and Bathrooms
- 3 Bedrooms
- Split Bedroom Floorplan
- Walk-In Closet
Laundry
- Laundry Room
- Dryer
- Washer
Pool
- Screened Pool
- In Ground Pool
- Fence Around Pool
- Outdoor Shower
Outdoor Features
- Enclosed Patio or Porch
Schools
- Bayshore Elementary School
- Electa Arcotte Lee Magnet Middle School
- Bayshore High School
Utilities
- Central Heating and Cooling System
- Water Filtration System
- Cable TV Available
Listing and Financial Details
- Visit Down Payment Resource Website
- Tax Lot 16A
- Assessor Parcel Number 6147307851
Community Details
Overview
- Association fees include fidelity bond, maintenance structure, ground maintenance, management
- $83 Other Monthly Fees
- Dan Or Penny Dell'armi Association, Phone Number (941) 358-3366
- Palm Court Condominium Community
- Palm Court Villas Ph 16 Subdivision
- On-Site Maintenance
- The community has rules related to vehicle restrictions
Amenities
- Clubhouse
Recreation
- Community Pool
Pet Policy
- 2 Pets Allowed
- Dogs and Cats Allowed
Map
Home Values in the Area
Average Home Value in this Area
Tax History
| Year | Tax Paid | Tax Assessment Tax Assessment Total Assessment is a certain percentage of the fair market value that is determined by local assessors to be the total taxable value of land and additions on the property. | Land | Improvement |
|---|---|---|---|---|
| 2025 | $5,736 | $353,090 | -- | $353,090 |
| 2024 | $5,736 | $419,900 | -- | $419,900 |
| 2023 | $5,310 | $378,250 | $0 | $378,250 |
| 2022 | $4,184 | $310,000 | $0 | $310,000 |
| 2021 | $4,017 | $253,000 | $0 | $253,000 |
| 2020 | $4,250 | $256,000 | $0 | $256,000 |
| 2019 | $4,284 | $256,000 | $0 | $256,000 |
| 2018 | $4,328 | $256,000 | $0 | $0 |
| 2017 | $3,919 | $242,250 | $0 | $0 |
| 2016 | $3,827 | $231,700 | $0 | $0 |
| 2015 | $3,171 | $231,700 | $0 | $0 |
| 2014 | $3,171 | $185,326 | $0 | $0 |
| 2013 | $3,065 | $182,039 | $33,323 | $148,716 |
Property History
| Date | Event | Price | Change | Sq Ft Price |
|---|---|---|---|---|
| 08/17/2025 08/17/25 | Pending | -- | -- | -- |
| 07/17/2025 07/17/25 | For Sale | $432,000 | -- | $222 / Sq Ft |
Purchase History
| Date | Type | Sale Price | Title Company |
|---|---|---|---|
| Warranty Deed | $300,000 | Msc Title Inc | |
| Warranty Deed | $300,000 | Msc Title Inc | |
| Special Warranty Deed | $180,000 | None Available | |
| Trustee Deed | -- | Attorney | |
| Warranty Deed | $265,000 | Attorney | |
| Warranty Deed | $255,000 | -- | |
| Trustee Deed | -- | -- | |
| Deed | $220,000 | -- |
Mortgage History
| Date | Status | Loan Amount | Loan Type |
|---|---|---|---|
| Open | $225,000 | Adjustable Rate Mortgage/ARM | |
| Previous Owner | $200,000 | New Conventional | |
| Previous Owner | $185,500 | Negative Amortization | |
| Previous Owner | $204,000 | Purchase Money Mortgage |
About the Listing Agent
Kathy's Other Listings
Source: Stellar MLS
MLS Number: A4658631
APN: 61473-0785-1
- 4719 61st Avenue Terrace W
- 6016 Courtside Dr Unit 111
- 4818 61st Avenue Terrace W
- 6111 Courtside Dr
- 6203 Courtside Dr Unit 21
- 6207 Courtside Dr Unit 23
- 4510 El Conquistador Pkwy Unit 105
- 6105 45th St W
- 5204 Title Row Dr
- 4511 Bay Club Dr
- 4555 Bay Club Dr Unit 22
- 5210 Inspiration Terrace
- 6124 43rd St W Unit 104A
- 4119 61st Avenue Terrace W Unit 107
- 4119 61st Avenue Terrace W Unit 105
- 4534 La Jolla Dr
- 5503 Title Row Dr
- 5504 Title Row Dr
- 5508 Summit Pointe Cir Unit 103
- 6116 43rd St W Unit 204D
