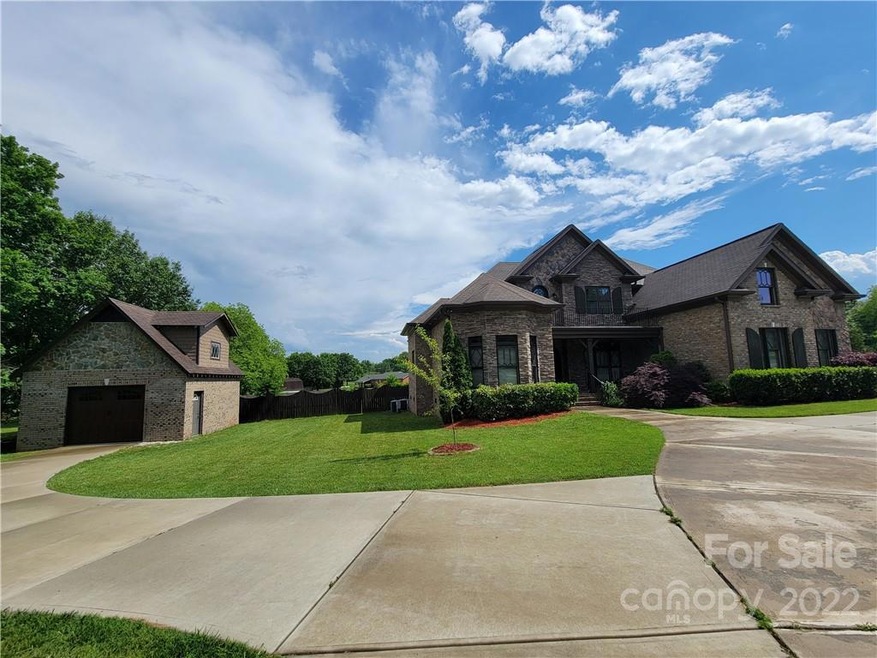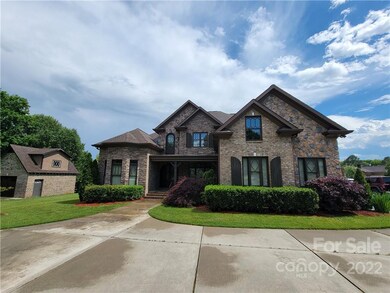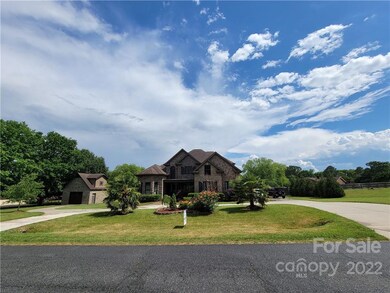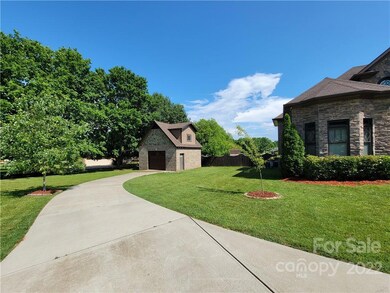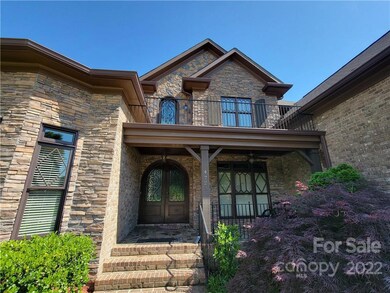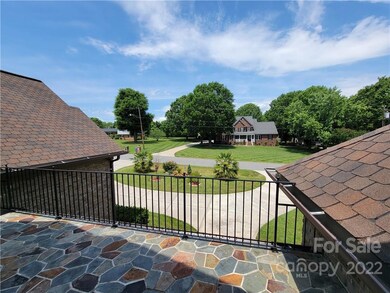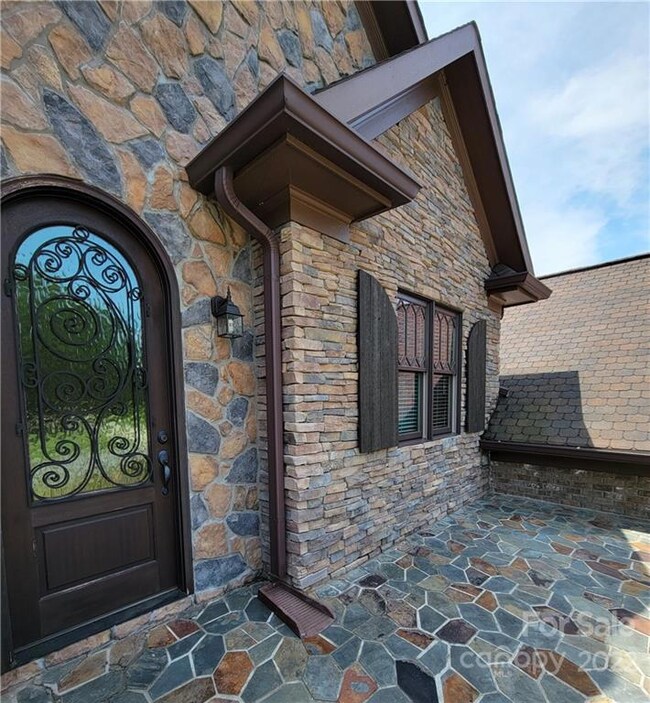
4723 Carolando Dr SW Concord, NC 28027
Estimated Value: $720,000 - $789,053
Highlights
- Wood Flooring
- Balcony
- Fireplace
- Pitts School Road Elementary School Rated A-
- Garage
- Tray Ceiling
About This Home
As of June 2022Beautiful Property!, Custom Build Brick/Stone Veneer, Double Mahogany entry Doors, 4 Bedrooms, 4 Full Baths, 1 1/2 Bath,(Each Bedroom w/Own Full Bath), Gourmet Kitchen, Large Center Island, Breakfast Area w/Bay Windows over looking backyard. Private Office, Family Room W/Juliette Balconies, Formal Dinning, Fireplace, Large Windows, Beautiful Custom Build Wood Staircase, 2ND Floor: One of the Bedrooms, could be a 2ND Master, Large Walk-in Closet and Full Bath, Walk-out Balcony, Media Room for movie night, Large 80" Flat Screen, Seating for 8. 2 Car Garage w/Wash Sink, plus Detached 1 Car Garage w/Upper Storage Space, Circular Driveway, Plenty of parking space for large gatherings, Huge Backyard .85ac, Fence-in yard, 16x16 Wood Deck, Covered Front Porch. 6 1/2 miles to Concord Airport & 23 miles (25 min Drive) to Charlotte Airport, 6 miles to Downtown Concord, Mins to shopping Concord Mill Mall & Restaurants.
Last Agent to Sell the Property
ERA Live Moore License #151984 Listed on: 05/15/2022

Home Details
Home Type
- Single Family
Est. Annual Taxes
- $6,443
Year Built
- Built in 2014
Lot Details
- Fenced
- Level Lot
- Cleared Lot
- Zoning described as RL
HOA Fees
- $2 Monthly HOA Fees
Home Design
- Brick Exterior Construction
- Stone Siding
Interior Spaces
- Sound System
- Tray Ceiling
- Ceiling Fan
- Fireplace
- Crawl Space
- Pull Down Stairs to Attic
- Home Security System
- Laundry Room
Kitchen
- Electric Oven
- Electric Range
- Microwave
- Plumbed For Ice Maker
- Dishwasher
- Kitchen Island
- Disposal
Flooring
- Wood
- Tile
Bedrooms and Bathrooms
- 4 Bedrooms
- Walk-In Closet
Parking
- Garage
- Side Facing Garage
- Garage Door Opener
- 1 to 5 Parking Spaces
Outdoor Features
- Balcony
Schools
- Pitts Elementary School
- Harold E Winkler Middle School
- Jay M. Robinson High School
Utilities
- Zoned Heating
- Vented Exhaust Fan
- Heat Pump System
- Cable TV Available
Community Details
- Voluntary home owners association
- Linda Jordan Association, Phone Number (780) 721-5785
- Carolando Subdivision
Listing and Financial Details
- Assessor Parcel Number 5509-52-9581-0000
Ownership History
Purchase Details
Home Financials for this Owner
Home Financials are based on the most recent Mortgage that was taken out on this home.Purchase Details
Purchase Details
Purchase Details
Similar Homes in Concord, NC
Home Values in the Area
Average Home Value in this Area
Purchase History
| Date | Buyer | Sale Price | Title Company |
|---|---|---|---|
| Estes Kristopher | $735,000 | Soto Law Pllc | |
| Reyez Ana Patricia Zun | -- | None Listed On Document | |
| Reyez Ana Patricia Zun | -- | None Listed On Document | |
| Martinez Oscar Rivera | $58,000 | None Available | |
| Copley Linda H | -- | None Available |
Mortgage History
| Date | Status | Borrower | Loan Amount |
|---|---|---|---|
| Open | Estes Kristopher | $719,000 |
Property History
| Date | Event | Price | Change | Sq Ft Price |
|---|---|---|---|---|
| 06/30/2022 06/30/22 | Sold | $735,000 | +5.0% | $207 / Sq Ft |
| 05/22/2022 05/22/22 | Pending | -- | -- | -- |
| 05/15/2022 05/15/22 | For Sale | $700,000 | -- | $197 / Sq Ft |
Tax History Compared to Growth
Tax History
| Year | Tax Paid | Tax Assessment Tax Assessment Total Assessment is a certain percentage of the fair market value that is determined by local assessors to be the total taxable value of land and additions on the property. | Land | Improvement |
|---|---|---|---|---|
| 2024 | $6,443 | $691,840 | $90,000 | $601,840 |
| 2023 | $6,110 | $545,810 | $60,000 | $485,810 |
| 2022 | $5,431 | $445,190 | $60,000 | $385,190 |
| 2021 | $5,431 | $445,190 | $60,000 | $385,190 |
| 2020 | $5,431 | $445,190 | $60,000 | $385,190 |
| 2019 | $4,891 | $400,930 | $55,000 | $345,930 |
| 2018 | $4,811 | $400,930 | $55,000 | $345,930 |
| 2017 | $4,731 | $400,930 | $55,000 | $345,930 |
| 2016 | $2,807 | $365,860 | $55,000 | $310,860 |
| 2015 | $649 | $55,000 | $55,000 | $0 |
| 2014 | $649 | $55,000 | $55,000 | $0 |
Agents Affiliated with this Home
-
Mundy Bringuier

Seller's Agent in 2022
Mundy Bringuier
ERA Live Moore
(704) 451-8599
17 Total Sales
-
Maurice Barnes

Buyer's Agent in 2022
Maurice Barnes
Keller Williams Unlimited
(704) 610-4112
34 Total Sales
Map
Source: Canopy MLS (Canopy Realtor® Association)
MLS Number: 3861426
APN: 5509-52-9581-0000
- 3815 Glen Haven Dr SW
- 314 Pulaski Dr SW
- 4210 Wrangler Dr SW
- 4301 Windjammer Ct SW
- 3226 Chatfield Ln SW
- 4606 Falcon Chase Dr SW
- 3846 Bent Creek Dr SW Unit 58
- 4145 Wrangler Dr SW
- 159 Pitts School Rd NW
- 725 Old State St SW
- 4236 Carrington Ct SW
- 3898 Longwood Dr SW
- 4763 Brockton Ct NW
- 4562 Lanstone Ct SW
- 4532 Lanstone Ct SW
- 4823 Morris Glen Dr
- 2862 Walsh Dr NW Unit 99
- 4349 Roberta Rd
- 4448 Triumph Dr SW
- 5136 Wheat Dr SW
- 4723 Carolando Dr SW
- 4715 Carolando Dr SW
- 3515 Glen Haven Dr SW
- 3521 Glen Haven Dr SW
- 4722 Carolando Dr SW
- 3505 Glen Haven Dr SW
- 3505 Glen Haven Dr SW Unit 29
- Lot 26 Carolando Dr SW
- 4730 Carolando Dr SW
- 4712 Carolando Dr SW
- 0 Monarch Ct SW Unit 14
- 3529 Glen Haven Dr SW
- 4738 Carolando Dr SW
- 4635 Carolando Dr SW
- 4708 Carolando Dr SW
- 3512 Glen Haven Dr SW
- 3508 Glen Haven Dr SW
- 3533 Glen Haven Dr SW
- 3524 Glen Haven Dr SW
- 4804 Carolando Dr SW
