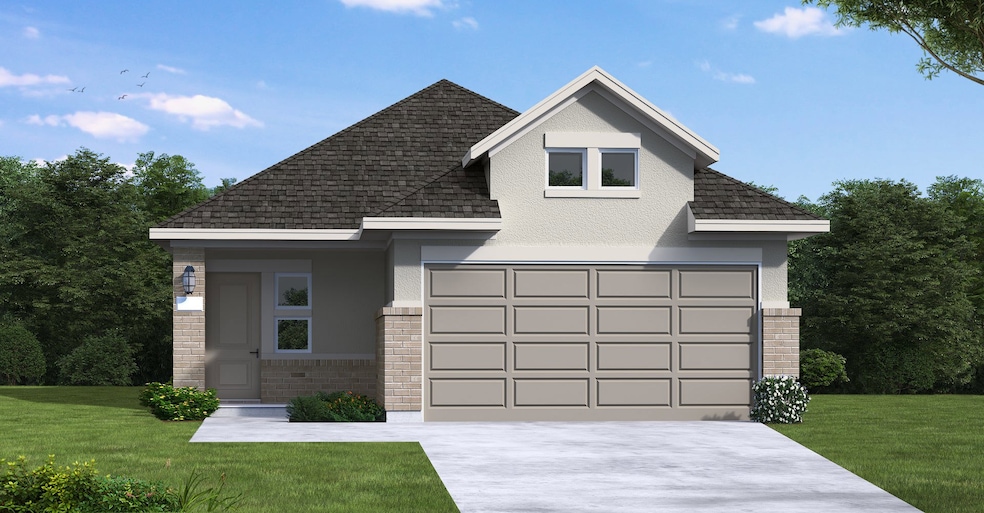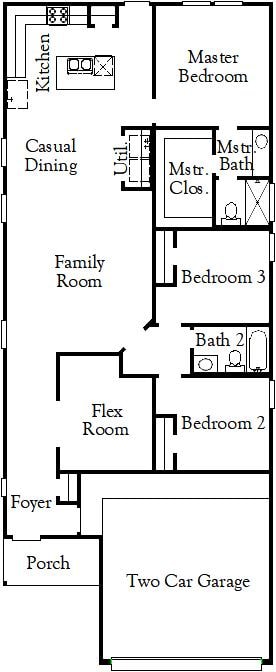
4723 Fireweed Ct Schertz, TX 78154
Southeast Side NeighborhoodEstimated payment $1,881/month
Total Views
81
3
Beds
2
Baths
1,532
Sq Ft
$182
Price per Sq Ft
About This Home
None
Home Details
Home Type
- Single Family
HOA Fees
- $40 Monthly HOA Fees
Parking
- 2 Car Garage
Home Design
- New Construction
- Quick Move-In Home
- Hill Plan
Interior Spaces
- 1,532 Sq Ft Home
- 1-Story Property
Bedrooms and Bathrooms
- 3 Bedrooms
- 2 Full Bathrooms
Community Details
Overview
- Actively Selling
- Built by Coventry Homes
- Garden Grove Subdivision
Sales Office
- 10076 Mulhouse Drive
- Schertz, TX 78154
- 210-985-7580
- Builder Spec Website
Office Hours
- Mon - Thu & Sat: 10am - 6pm; Fri & Sun: 12pm - 6pm
Map
Create a Home Valuation Report for This Property
The Home Valuation Report is an in-depth analysis detailing your home's value as well as a comparison with similar homes in the area
Similar Homes in Schertz, TX
Home Values in the Area
Average Home Value in this Area
Property History
| Date | Event | Price | Change | Sq Ft Price |
|---|---|---|---|---|
| 06/04/2025 06/04/25 | For Sale | $279,201 | -- | $182 / Sq Ft |
Nearby Homes
- 4715 Fireweed Ct
- 4719 Fireweed Ct
- 4730 Fireweed Ct
- 4727 Fireweed Ct
- 8322 Ingress Ave
- 8303 Ingress Ave
- 8318 Ingress Ave
- 8408 Ingress Ave
- 8520 Ingress Ave
- 8404 Ingress Ave
- 8307 Ingress Ave
- 4707 Kinsley Way
- 4703 Kinsley Way
- 4711 Kinsley Way
- 4749 Stanteen Dr
- 8306 Quail Covey Ln
- 5043 Tupelo Row
- 5012 Tupelo Row

