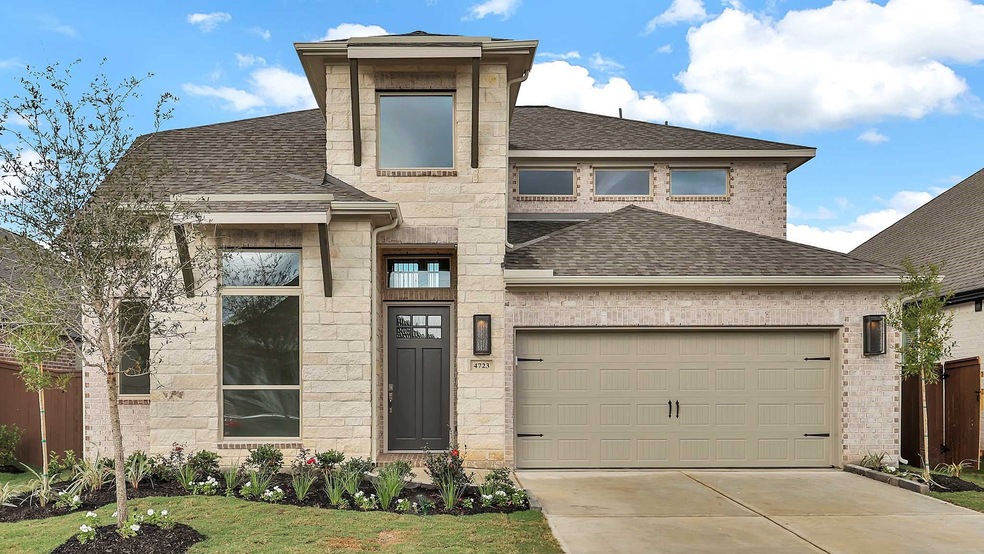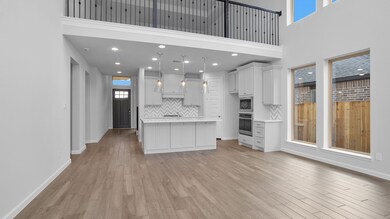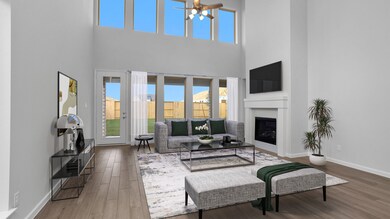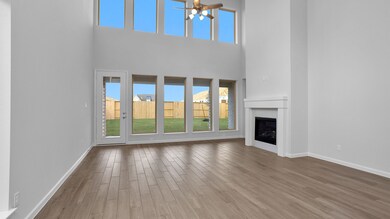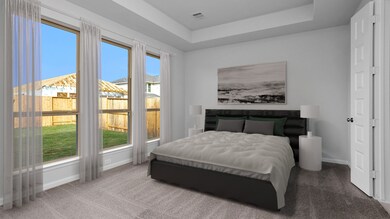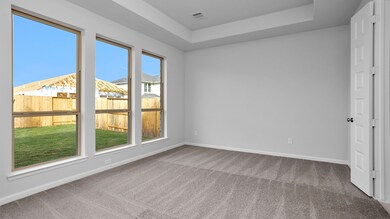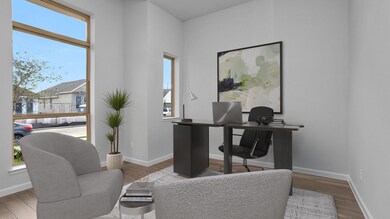
4723 Joplin St Iowa Colony, TX 77583
Meridiana NeighborhoodHighlights
- New Construction
- Contemporary Architecture
- High Ceiling
- Deck
- 1 Fireplace
- Stone Countertops
About This Home
As of March 2025READY FOR MOVE-IN! Welcoming front porch opens into the two-story entryway featuring French doors leading into the home office. Past the staircase you enter the kitchen which hosts the island with built-in seating and a corner walk-in pantry. The dining area connects the open two-story family room featuring a wall of windows and access to the covered backyard patio. The primary bedroom hosts a wall of windows. French doors open into the primary bathroom featuring dual vanities, glass enclosed shower, garden tub and large walk-in closet. On the second floor you enter into the game room overlooking the first floor. Secondary bedrooms featuring walk-in closets and a shared bathroom complete this floor. A private guest suite with full bathroom and utility room are located off the kitchen. The mud room is just off the two-car garage.
Last Agent to Sell the Property
Perry Homes Realty, LLC License #0439466 Listed on: 10/21/2024
Home Details
Home Type
- Single Family
Year Built
- Built in 2024 | New Construction
Lot Details
- 6,090 Sq Ft Lot
- Lot Dimensions are 50x120
- South Facing Home
- Back Yard Fenced
- Sprinkler System
HOA Fees
- $106 Monthly HOA Fees
Parking
- 2 Car Attached Garage
- Garage Door Opener
Home Design
- Contemporary Architecture
- Brick Exterior Construction
- Slab Foundation
- Composition Roof
- Stone Siding
Interior Spaces
- 2,595 Sq Ft Home
- 2-Story Property
- High Ceiling
- 1 Fireplace
- Entrance Foyer
- Family Room Off Kitchen
- Combination Dining and Living Room
- Breakfast Room
- Home Office
- Game Room
- Utility Room
- Electric Dryer Hookup
- Fire and Smoke Detector
Kitchen
- Gas Oven
- Gas Cooktop
- <<microwave>>
- Dishwasher
- Kitchen Island
- Stone Countertops
- Disposal
Flooring
- Carpet
- Tile
Bedrooms and Bathrooms
- 4 Bedrooms
- En-Suite Primary Bedroom
- 3 Full Bathrooms
- Double Vanity
- Soaking Tub
- <<tubWithShowerToken>>
- Separate Shower
Outdoor Features
- Deck
- Covered patio or porch
Schools
- Meridiana Elementary School
- Caffey Junior High School
- Iowa Colony High School
Utilities
- Central Heating and Cooling System
- Heating System Uses Gas
Community Details
- Planned Community Management Association, Phone Number (281) 870-0585
- Built by Perry Homes
- Meridiana Subdivision
Ownership History
Purchase Details
Home Financials for this Owner
Home Financials are based on the most recent Mortgage that was taken out on this home.Similar Homes in the area
Home Values in the Area
Average Home Value in this Area
Purchase History
| Date | Type | Sale Price | Title Company |
|---|---|---|---|
| Deed | -- | Executive Title Company |
Mortgage History
| Date | Status | Loan Amount | Loan Type |
|---|---|---|---|
| Open | $440,768 | FHA |
Property History
| Date | Event | Price | Change | Sq Ft Price |
|---|---|---|---|---|
| 03/24/2025 03/24/25 | Sold | -- | -- | -- |
| 02/24/2025 02/24/25 | Pending | -- | -- | -- |
| 02/14/2025 02/14/25 | Price Changed | $459,900 | -2.1% | $177 / Sq Ft |
| 02/06/2025 02/06/25 | Price Changed | $469,900 | -0.4% | $181 / Sq Ft |
| 02/03/2025 02/03/25 | Price Changed | $471,900 | +0.4% | $182 / Sq Ft |
| 01/13/2025 01/13/25 | For Sale | $469,900 | 0.0% | $181 / Sq Ft |
| 01/07/2025 01/07/25 | Pending | -- | -- | -- |
| 01/03/2025 01/03/25 | Price Changed | $469,900 | -1.1% | $181 / Sq Ft |
| 12/17/2024 12/17/24 | Price Changed | $474,900 | -5.0% | $183 / Sq Ft |
| 10/21/2024 10/21/24 | For Sale | $499,900 | -- | $193 / Sq Ft |
Tax History Compared to Growth
Tax History
| Year | Tax Paid | Tax Assessment Tax Assessment Total Assessment is a certain percentage of the fair market value that is determined by local assessors to be the total taxable value of land and additions on the property. | Land | Improvement |
|---|---|---|---|---|
| 2024 | -- | $43,580 | $43,580 | -- |
Agents Affiliated with this Home
-
Lee Jones
L
Seller's Agent in 2025
Lee Jones
Perry Homes Realty, LLC
(713) 947-1750
226 in this area
11,488 Total Sales
-
Eddie Tadesse
E
Buyer's Agent in 2025
Eddie Tadesse
Texas Signature Realty
(713) 449-3495
2 in this area
85 Total Sales
Map
Source: Houston Association of REALTORS®
MLS Number: 44081426
APN: 6574-5822-005
- 5314 Majestic Ct
- 5918 Cottontail Ln
- 9035 Grey Fox Trail
- 8907 Moose Trail
- 9003 Grey Fox Trail
- 9007 Grey Fox Trail
- 8902 Red Wolf Place
- 8923 Moose Trail
- 6039 Cottontail Ln
- 6046 Cottontail Ln
- 6014 Cottontail Ln
- 9019 Caribou Ct
- 8938 Moose Trail
- 5302 Majestic Ct
- 5302 Majestic Ct
- 5302 Majestic Ct
- 5302 Majestic Ct
- 5302 Majestic Ct
- 5302 Majestic Ct
- 5302 Majestic Ct
