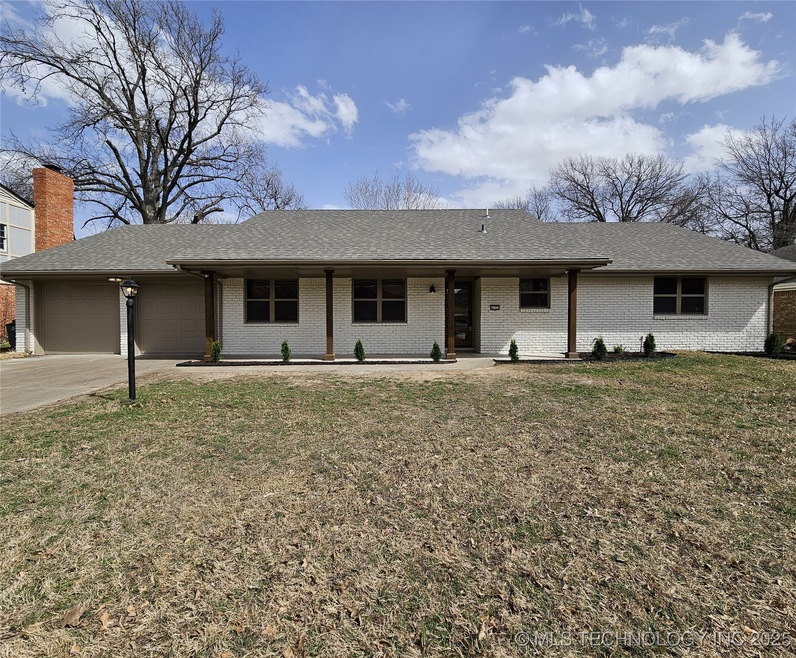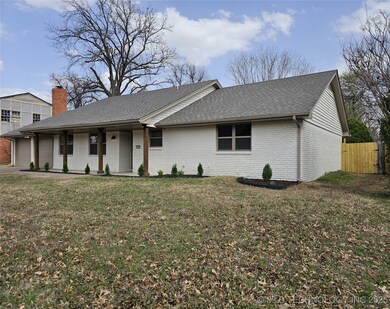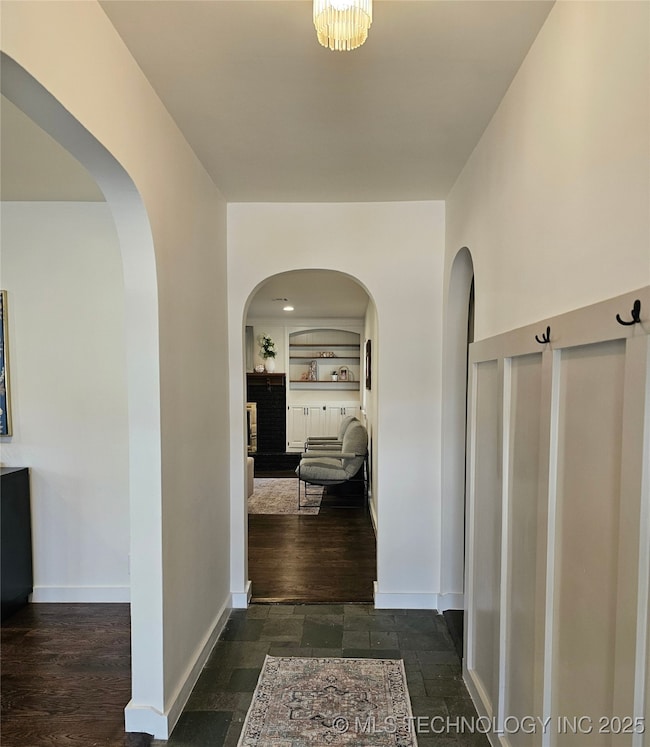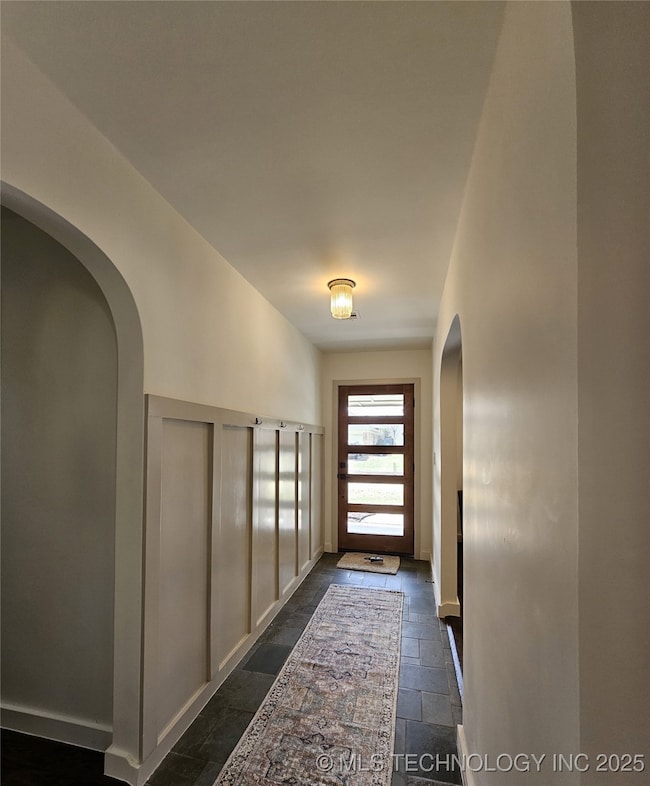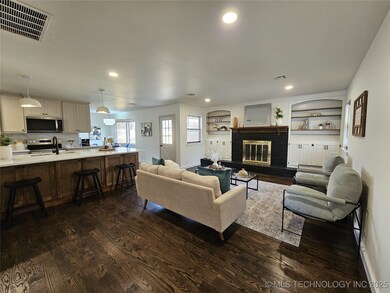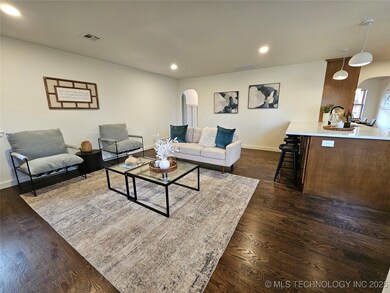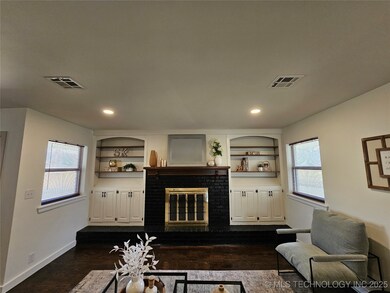
4723 S Hudson Place Tulsa, OK 74135
Stevenson NeighborhoodHighlights
- Wood Flooring
- No HOA
- Patio
- Granite Countertops
- 2 Car Attached Garage
- Zoned Heating and Cooling
About This Home
As of April 2025This 3 bedroom, 2-1/2 bath home has been recently remodeled and has a ton of character. As you walk in you will see the gorgeous arched walkways leading to the rest of the house where you can enjoy the open concept kitchen with custom high end cabinets and brand new Whirlpool appliances, that opens to a large living area with a wood burning fireplace encased by the arched bookshelves. The second living area is separate and could double as an office if needed. This home has brand new hardwood floors, tile and carpet throughout. The fully updated bathrooms with a luxury master shower are a must see. This property has a brand new roof 2025, new windows, newer high-end Lennox A/C and Furnace, all new paint, lighting, and interior plumbing. Enjoy the sophisticated, classic elegance of this move in ready dream house.
Owner/Agent
Home Details
Home Type
- Single Family
Est. Annual Taxes
- $2,916
Year Built
- Built in 1964
Lot Details
- 0.25 Acre Lot
- West Facing Home
- Property is Fully Fenced
- Privacy Fence
Parking
- 2 Car Attached Garage
Home Design
- Brick Exterior Construction
- Slab Foundation
- Wood Frame Construction
- Fiberglass Roof
- Vinyl Siding
- Asphalt
Interior Spaces
- 1,977 Sq Ft Home
- 1-Story Property
- Ceiling Fan
- Wood Burning Fireplace
- Vinyl Clad Windows
- Washer and Gas Dryer Hookup
Kitchen
- Oven
- Electric Range
- Microwave
- Dishwasher
- Granite Countertops
- Disposal
Flooring
- Wood
- Carpet
- Tile
Bedrooms and Bathrooms
- 3 Bedrooms
Outdoor Features
- Patio
Schools
- Key Elementary School
- Memorial High School
Utilities
- Zoned Heating and Cooling
- Heating System Uses Gas
- Programmable Thermostat
- Gas Water Heater
- Phone Available
Community Details
- No Home Owners Association
- Park Plaza Iv Subdivision
Ownership History
Purchase Details
Home Financials for this Owner
Home Financials are based on the most recent Mortgage that was taken out on this home.Purchase Details
Home Financials for this Owner
Home Financials are based on the most recent Mortgage that was taken out on this home.Purchase Details
Purchase Details
Similar Homes in the area
Home Values in the Area
Average Home Value in this Area
Purchase History
| Date | Type | Sale Price | Title Company |
|---|---|---|---|
| Warranty Deed | $340,000 | Empire Title | |
| Warranty Deed | $180,000 | Executive Title | |
| Warranty Deed | $180,000 | Executive Title | |
| Trustee Deed | -- | None Available | |
| Warranty Deed | $85,000 | -- |
Mortgage History
| Date | Status | Loan Amount | Loan Type |
|---|---|---|---|
| Open | $329,800 | New Conventional | |
| Previous Owner | $201,582 | New Conventional | |
| Previous Owner | $50,000 | Credit Line Revolving |
Property History
| Date | Event | Price | Change | Sq Ft Price |
|---|---|---|---|---|
| 04/17/2025 04/17/25 | Sold | $340,000 | -2.8% | $172 / Sq Ft |
| 03/21/2025 03/21/25 | Pending | -- | -- | -- |
| 03/20/2025 03/20/25 | Price Changed | $349,900 | 0.0% | $177 / Sq Ft |
| 03/14/2025 03/14/25 | For Sale | $350,000 | +2.9% | $177 / Sq Ft |
| 03/13/2025 03/13/25 | Off Market | $340,000 | -- | -- |
| 03/13/2025 03/13/25 | For Sale | $350,000 | +94.4% | $177 / Sq Ft |
| 12/31/2024 12/31/24 | Sold | $180,000 | 0.0% | $95 / Sq Ft |
| 12/31/2024 12/31/24 | Price Changed | $180,000 | +140.0% | $95 / Sq Ft |
| 12/31/2024 12/31/24 | Pending | -- | -- | -- |
| 12/31/2024 12/31/24 | For Sale | $75,000 | -- | $40 / Sq Ft |
Tax History Compared to Growth
Tax History
| Year | Tax Paid | Tax Assessment Tax Assessment Total Assessment is a certain percentage of the fair market value that is determined by local assessors to be the total taxable value of land and additions on the property. | Land | Improvement |
|---|---|---|---|---|
| 2024 | $1,809 | $14,257 | $2,991 | $11,266 |
| 2023 | $1,809 | $15,257 | $2,754 | $12,503 |
| 2022 | $1,901 | $14,257 | $3,351 | $10,906 |
| 2021 | $1,883 | $14,257 | $3,351 | $10,906 |
| 2020 | $1,857 | $14,257 | $3,351 | $10,906 |
| 2019 | $1,953 | $14,257 | $3,351 | $10,906 |
| 2018 | $1,958 | $14,257 | $3,351 | $10,906 |
| 2017 | $1,954 | $15,257 | $3,586 | $11,671 |
| 2016 | $1,914 | $15,257 | $3,586 | $11,671 |
| 2015 | $1,918 | $15,257 | $3,586 | $11,671 |
| 2014 | $1,899 | $15,257 | $3,586 | $11,671 |
Agents Affiliated with this Home
-
Taylor Kerby
T
Seller's Agent in 2025
Taylor Kerby
Chinowth & Cohen
(918) 392-0900
3 in this area
11 Total Sales
-
Lauren Stobaugh
L
Buyer's Agent in 2025
Lauren Stobaugh
Eagle Rock Realty & Prop Mgmt
(918) 712-2252
1 in this area
42 Total Sales
-
Angela Rehm
A
Seller's Agent in 2024
Angela Rehm
Chinowth & Cohen
(918) 557-0569
1 in this area
57 Total Sales
Map
Source: MLS Technology
MLS Number: 2509758
APN: 31450-93-27-05700
- 4760 S Irvington Ave
- 4771 S Hudson Place
- 4721 S Irvington Place
- 4735 S Irvington Place
- 5342 E 47th Place Unit 1
- 5538 E 46th St Unit 9
- 5518 E 46th St Unit 5518
- 4533 S Hudson Place
- 5012 S Irvington Ct
- 4719 S Lakewood Ave
- 6116 E 49th St
- 4507 S Irvington Ave
- 4619 S Lakewood Ave
- 5908 E 44th St
- 6016 E 52nd Place
- 4601 S 66th Ave E
- 4842 S 67th Ave E
- 5810 E Skelly Dr Unit 402
- 5810 E Skelly Dr Unit 301
- 5810 E Skelly Dr Unit 303
