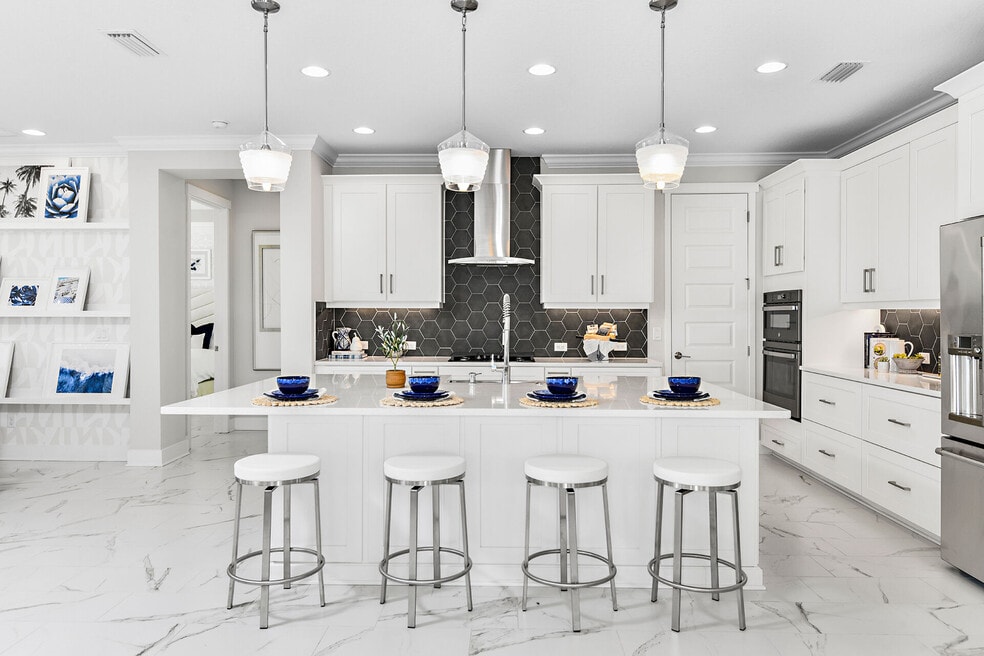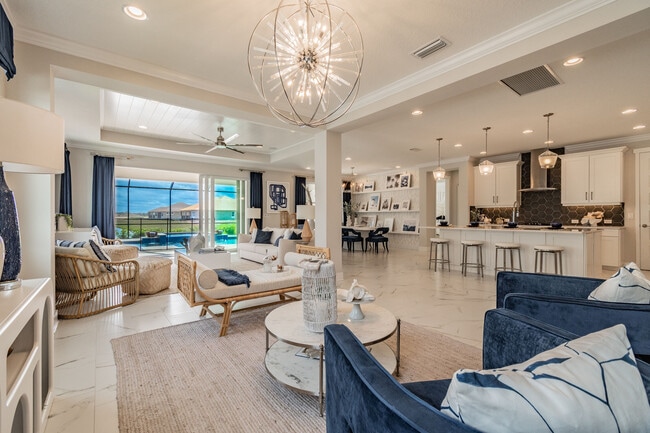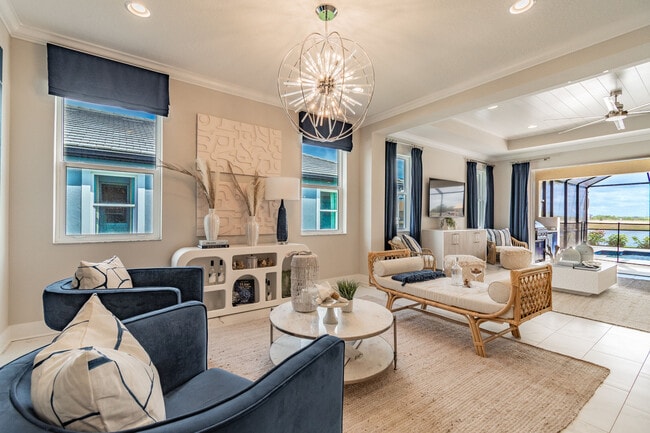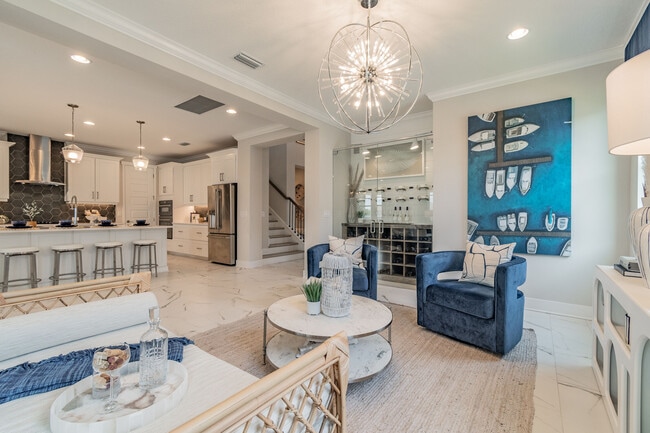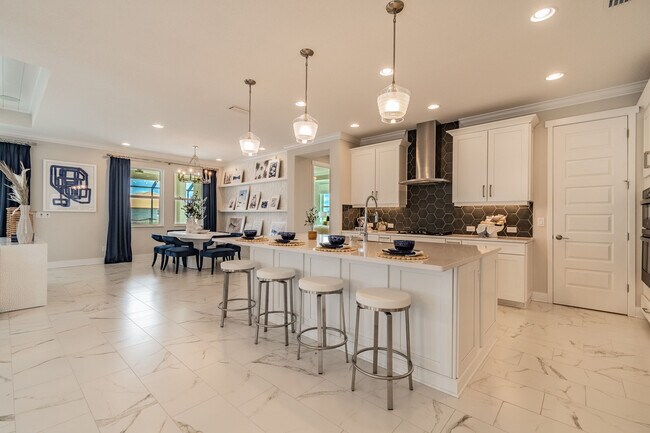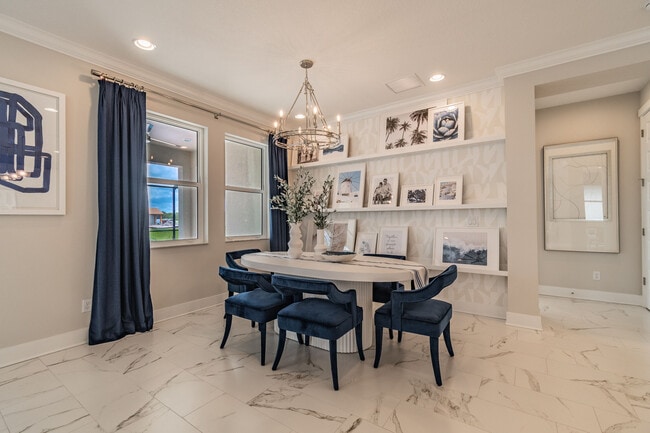Estimated payment $8,145/month
Highlights
- Fitness Center
- New Construction
- Pond in Community
- B.D. Gullett Elementary School Rated A-
- Clubhouse
- No HOA
About This Home
Welcome to the Juniper model, a sprawling 2-story dream. The Juniper features an open-concept floorplan with 3,651 square feet, 4 bedrooms, 3.5 bathrooms, a den, a bonus room, and a 3-car garage. Head through the covered, brick paved entry into the first floor of this luxurious home where a den and powder room sit on one side. This space is perfect for a home office with easy access to the rest of the home. The other side features a laundry room and a closet underneath the staircase for additional storage. A spacious open floorplan gives you room for a sophisticated sitting area, a formal dining space, and a great room. You’ll love how the great room looks out to the covered lanai where the family can be entertained by the private, caged pool. Keep an eye on the game while grilling out steps away in your outdoor kitchen! The gourmet kitchen is truly a chef’s dream with a cooktop, a large center island containing double sinks for plenty of food preparation space, and a wall oven. The owner’s suite sits on the main floor, sharing no walls with other bedrooms for maximum privacy and relaxation. Enjoy a spacious owner’s bath where you can unwind from the day in the large, enclosed shower and tub. The bathroom also features a dual vanity, a separate water closet, and a large, connected walk-in closet for all your belongings. After your grand tour of the main floor, head to the second story to find a bonus room open to the floor below, creating high ceili...
Builder Incentives
Lock in a 4.875% Rate/ 4.9249% APR* on a 30-year fixed conventional loan offered through M/I Financial, LLC on select homes, plus up to $10,000 in closing costs.** This offer won’t last long.
Increase your home buying power and decrease your rate for the first two years of your mortgage with M/I Financial, LLC. Learn more about our 2/1 Buydown offer.
Take advantage of exclusive savings on select Quick Move-In homes.
Sales Office
| Monday - Wednesday |
10:00 AM - 6:00 PM
|
| Thursday |
Closed
|
| Friday - Saturday |
10:00 AM - 6:00 PM
|
| Sunday |
12:00 PM - 6:00 PM
|
Home Details
Home Type
- Single Family
Parking
- 3 Car Garage
Home Design
- New Construction
Interior Spaces
- 2-Story Property
- Laundry Room
Bedrooms and Bathrooms
- 4 Bedrooms
Community Details
Overview
- No Home Owners Association
- Pond in Community
Amenities
- Amphitheater
- Clubhouse
- Community Center
Recreation
- Community Basketball Court
- Bocce Ball Court
- Community Playground
- Fitness Center
- Community Pool
- Event Lawn
Map
About the Builder
- Sweetwater at Lakewood Ranch - Single Family Spring Series
- Sweetwater at Lakewood Ranch - Single Family River Series
- Sweetwater at Lakewood Ranch - Villa Series
- Cresswind Lakewood Ranch - Island Collection
- Cresswind Lakewood Ranch - Coastal Collection
- Aurora at Lakewood Ranch - Townhomes
- Star Farms at Lakewood Ranch - Innovation Series
- Star Farms at Lakewood Ranch - Artisan Series
- 16439 Paynes Mill Dr
- Star Farms at Lakewood Ranch - Masterpiece Series
- Cresswind Lakewood Ranch - Key Collection
- 17522 Cresswind Terrace
- Lorraine Lakes at Lakewood Ranch - Estate Homes
- Solera at Lakewood Ranch
- 4068 Santa Caterina Blvd Unit 101
- Star Farms at Lakewood Ranch
- 4052 Santa Caterina Blvd Unit 10101
- 4054 Santa Caterina Blvd Unit 9102
- 4052 Santa Caterina Blvd Unit 10102
- 4054 Santa Caterina Blvd Unit 9101

