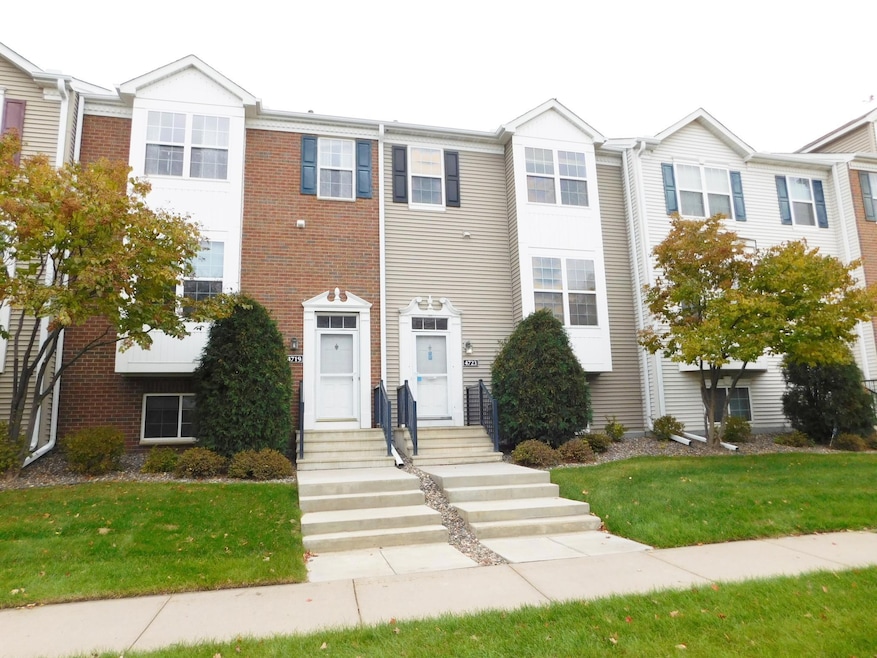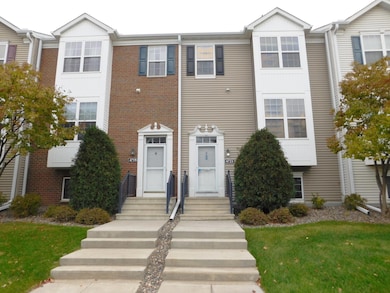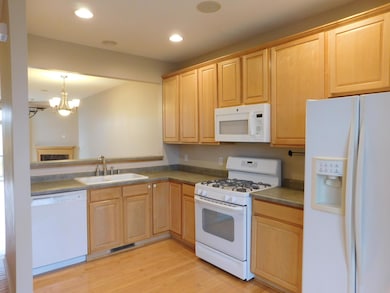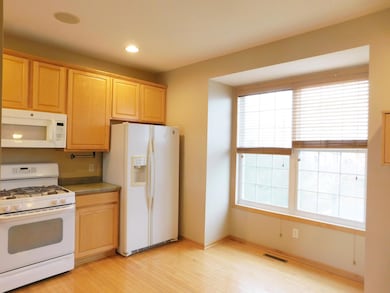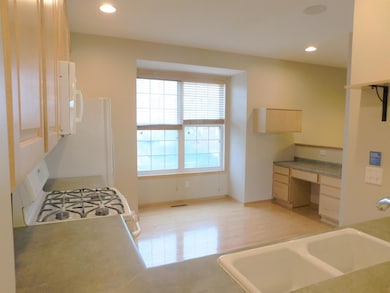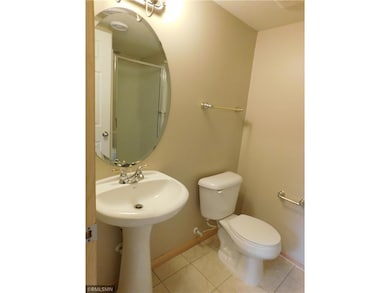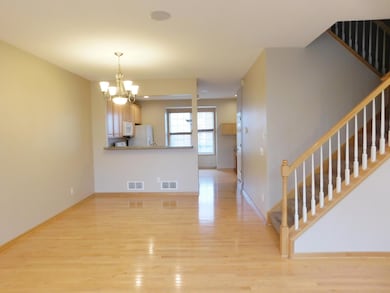4723 Woodland Ave Shakopee, MN 55379
3
Beds
3.5
Baths
1,830
Sq Ft
$235/mo
HOA Fee
Highlights
- Forced Air Heating and Cooling System
- Dining Room
- Family Room
- Eagle Creek Elementary School Rated A-
About This Home
Beautiful townhome with owner's suite and two other bedrooms on the same level, total of 4 bathrooms. Main level is very open, kitchen that opens up to the dining room and family room, bonus balcony on this level. Lower level can be used an office, exercise room, or multi-purpose room.
Home is available for short or long term lease, ideal if one is building a home or good option for a relocation client.
Townhouse Details
Home Type
- Townhome
Est. Annual Taxes
- $3,120
Year Built
- Built in 2004
HOA Fees
- $235 Monthly HOA Fees
Parking
- 2 Car Garage
- Tuck Under Garage
Home Design
- Vinyl Siding
Interior Spaces
- 2-Story Property
- Family Room
- Living Room with Fireplace
- Dining Room
Kitchen
- Range
- Dishwasher
Bedrooms and Bathrooms
- 3 Bedrooms
Laundry
- Dryer
- Washer
Basement
- Partial Basement
- Natural lighting in basement
Utilities
- Forced Air Heating and Cooling System
Community Details
- Association fees include maintenance structure, hazard insurance, ground maintenance, professional mgmt, trash, shared amenities
- Dean Lakes 1St Add Subdivision
Listing and Financial Details
- Property Available on 11/1/25
- Tenant pays for cable TV, heat
- The owner pays for trash collection
- Assessor Parcel Number 273712420
Map
Source: NorthstarMLS
MLS Number: 6793621
APN: 27-371-242-0
Nearby Homes
- 1551 Coneflower Ln
- 4474 Bulrush Blvd
- 4432 Bulrush Blvd
- 4450 Bulrush Blvd
- 4129 Jarmann Ln
- 4224 Rymark Ct
- 4225 Blakewood Dr
- 4103 Blakewood Dr
- 1417 Tyrone Dr
- 3868 Wren Ave
- 3854 Wren Ave
- 3840 Wren Ave
- 3784 Wren Ave
- 1819 Arrowhead St
- 3685 Coral Bell Dr
- 3814 Coral Bell Dr
- 1469 Summerland Way
- 1407 Summerland Way
- 1463 Ashbourne Cir
- 1408 Summerland Way
- 1610 Emblem Way
- 2900 Winners Circle Dr
- 1791 Hauer Trail
- 1767 Hauer Trail
- 840 Shenandoah Dr
- 1556 Chartreux Ave
- 935 Alysheba Rd
- 2248 Affirmed Dr
- 8017 Stratford Cir S
- 3800 Jeffers Pkwy NW
- 1239 Elmwood Ave
- 1224 Shakopee Ave E
- 1324 Eagle Creek Blvd
- 1823 Evergreen Ln
- 1331 Crossings Blvd
- 628 Gorman St
- 1245 Shakopee Ave E
- 560 Gorman St
- 931 Market St S
- 609 Market St S
