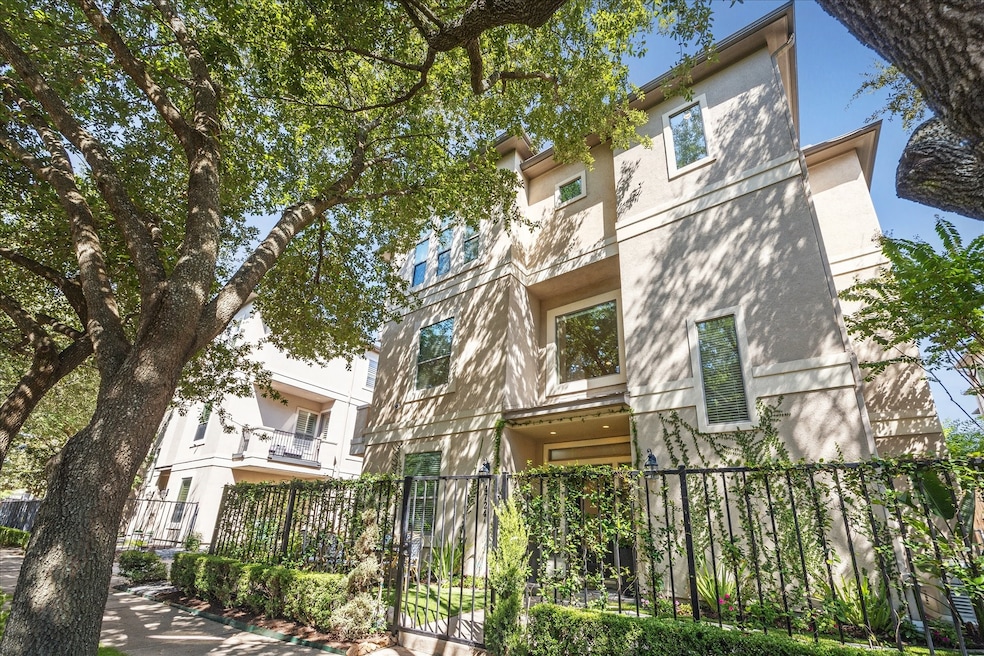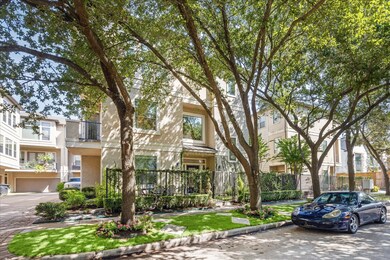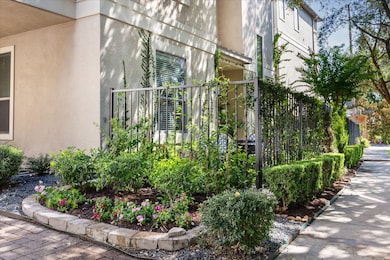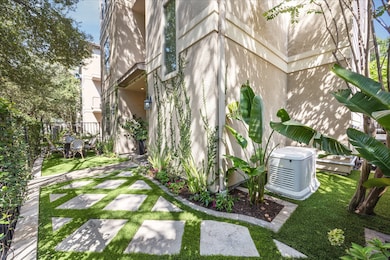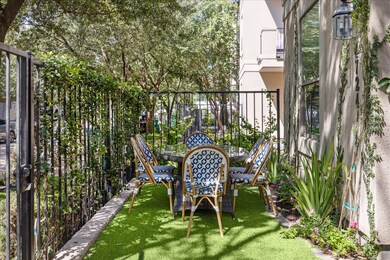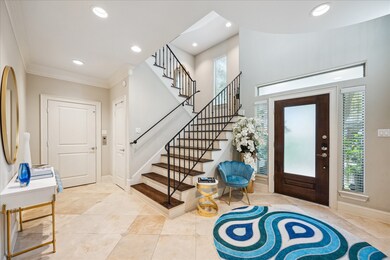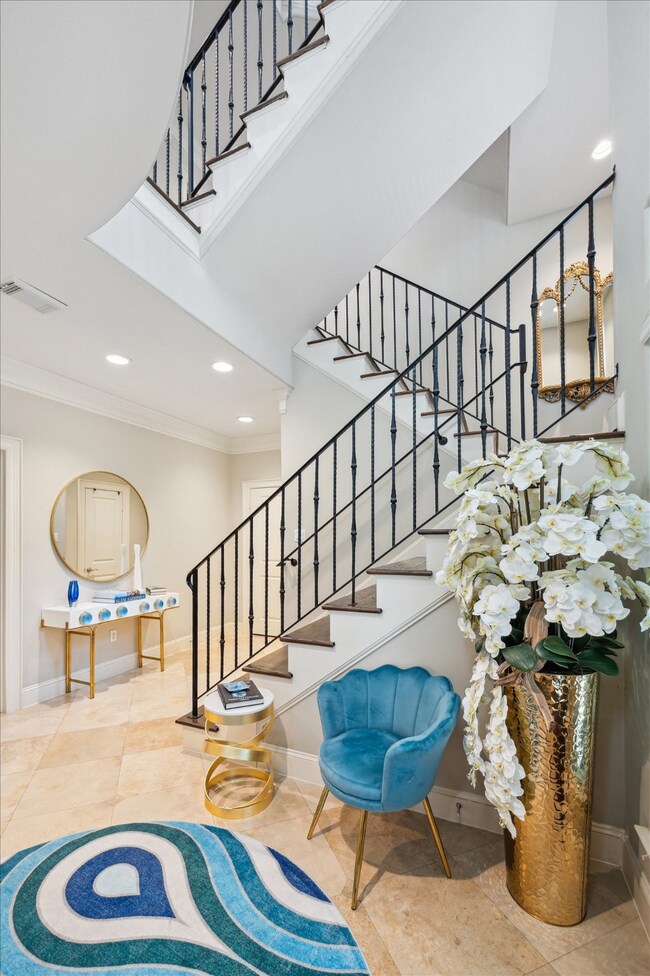4724 Banning Dr Unit A Houston, TX 77027
Afton Oaks NeighborhoodEstimated payment $6,747/month
Highlights
- Deck
- Traditional Architecture
- Hydromassage or Jetted Bathtub
- School at St. George Place Rated A-
- Wood Flooring
- Corner Lot
About This Home
Experience refined living in coveted Afton Oaks. This elegant courtyard-style patio home is perfectly positioned within walking distance to River Oaks District and Highland Village, and just minutes from The Galleria. Designed with sophistication, it showcases soaring three-story ceilings, a dramatic triple staircase, an open-concept layout, and a private elevator. The first floor offers two spacious guest suites with a shared bath. The second floor features a light-filled living area with treetop views, gas fireplace, and balcony access. The chef’s kitchen boasts granite countertops, premium Bosch stainless steel appliances, a seated breakfast bar, and a large Subzero beverage refrigerator- ideal for entertaining. The entire third floor is dedicated to the luxurious primary retreat with a spa-inspired bath, oversized shower, soaking tub, dual vanities, and generous walk-in CUSTOM closet. Fenced front yard with turf, pavers, and generator completes this exceptional residence. No HOA!
Home Details
Home Type
- Single Family
Est. Annual Taxes
- $16,320
Year Built
- Built in 2005
Lot Details
- 2,399 Sq Ft Lot
- South Facing Home
- Fenced Yard
- Partially Fenced Property
- Corner Lot
- Sprinkler System
- Side Yard
Parking
- 2 Car Attached Garage
Home Design
- Traditional Architecture
- Slab Foundation
- Composition Roof
- Radiant Barrier
- Stucco
Interior Spaces
- 3,619 Sq Ft Home
- 3-Story Property
- Elevator
- Wired For Sound
- Crown Molding
- High Ceiling
- Ceiling Fan
- Gas Log Fireplace
- Window Treatments
- Insulated Doors
- Formal Entry
- Family Room Off Kitchen
- Living Room
- Dining Room
Kitchen
- Breakfast Bar
- Double Oven
- Electric Oven
- Gas Range
- Microwave
- Bosch Dishwasher
- Dishwasher
- Granite Countertops
- Pots and Pans Drawers
- Self-Closing Drawers and Cabinet Doors
Flooring
- Wood
- Carpet
- Tile
Bedrooms and Bathrooms
- 3 Bedrooms
- En-Suite Primary Bedroom
- Double Vanity
- Single Vanity
- Hydromassage or Jetted Bathtub
- Bathtub with Shower
- Separate Shower
Laundry
- Dryer
- Washer
Home Security
- Security System Owned
- Fire and Smoke Detector
Eco-Friendly Details
- Energy-Efficient Windows with Low Emissivity
- Energy-Efficient Exposure or Shade
- Energy-Efficient HVAC
- Energy-Efficient Doors
- Energy-Efficient Thermostat
Outdoor Features
- Balcony
- Deck
- Patio
Schools
- School At St George Place Elementary School
- Lanier Middle School
- Lamar High School
Utilities
- Forced Air Zoned Heating and Cooling System
- Heating System Uses Gas
- Power Generator
Community Details
- Park At Banning Amd 1 Subdivision
Map
Home Values in the Area
Average Home Value in this Area
Tax History
| Year | Tax Paid | Tax Assessment Tax Assessment Total Assessment is a certain percentage of the fair market value that is determined by local assessors to be the total taxable value of land and additions on the property. | Land | Improvement |
|---|---|---|---|---|
| 2025 | $12,210 | $760,900 | $203,915 | $556,985 |
| 2024 | $12,210 | $779,969 | $203,915 | $576,054 |
| 2023 | $12,210 | $609,494 | $203,915 | $405,579 |
| 2022 | $12,561 | $570,470 | $167,930 | $402,540 |
| 2021 | $13,217 | $567,113 | $167,930 | $399,183 |
| 2020 | $14,128 | $583,422 | $167,930 | $415,492 |
| 2019 | $14,763 | $583,422 | $167,930 | $415,492 |
| 2018 | $12,149 | $612,030 | $167,930 | $444,100 |
| 2017 | $15,476 | $612,030 | $167,930 | $444,100 |
| 2016 | $15,476 | $612,030 | $167,930 | $444,100 |
| 2015 | $11,692 | $486,054 | $119,950 | $366,104 |
| 2014 | $11,692 | $454,844 | $119,950 | $334,894 |
Property History
| Date | Event | Price | List to Sale | Price per Sq Ft |
|---|---|---|---|---|
| 11/05/2025 11/05/25 | For Sale | $1,020,000 | -- | $282 / Sq Ft |
Purchase History
| Date | Type | Sale Price | Title Company |
|---|---|---|---|
| Warranty Deed | -- | None Listed On Document | |
| Vendors Lien | -- | None Available | |
| Vendors Lien | -- | Lsi Title Agency Inc | |
| Trustee Deed | $397,087 | None Available | |
| Vendors Lien | -- | Stewart Title Company |
Mortgage History
| Date | Status | Loan Amount | Loan Type |
|---|---|---|---|
| Previous Owner | $200,000 | New Conventional | |
| Previous Owner | $235,000 | New Conventional | |
| Previous Owner | $380,000 | Fannie Mae Freddie Mac | |
| Closed | $95,000 | No Value Available |
Source: Houston Association of REALTORS®
MLS Number: 22991131
APN: 1250130010006
- 3106 Newcastle Dr
- 4734 Aftonshire Dr
- 0 Hidalgo St Unit 96571774
- 4617 Devon St
- 5005 Hidalgo St Unit 601
- 5005 Hidalgo St Unit 413
- 5005 Hidalgo St Unit 312
- 3002 Mid Ln
- 2911 Mid Ln
- 2503 Mccue Rd Unit 5
- 2503 Mccue Rd Unit 6
- 3410 Banbury Place
- 3124 Mid Ln
- 2902 W Lane Dr Unit A
- 4227 W Alabama St Unit 3
- 7 Lana Ln
- 2047 Westcreek Ln Unit 505
- 2047 Westcreek Ln Unit 1005
- 2047 Westcreek Ln Unit 608
- 4650 Ingersoll St
- 4721 Banning Dr Unit E
- 4727 W Alabama St Unit 2201
- 4727 W Alabama St Unit 2214
- 4727 W Alabama St Unit 1128
- 4727 W Alabama St Unit 1101
- 4727 W Alabama St Unit 1102
- 4701 Westheimer Rd
- 4707-4711 W Alabama St
- 4757 W Alabama St
- 4642 Devon St
- 2350 Westcreek Ln Unit 6111
- 2350 Westcreek Ln Unit 1211
- 2350 Westcreek Ln Unit 2213
- 2350 Westcreek Ln Unit 1114
- 2350 Westcreek Ln Unit 4101
- 2350 Westcreek Ln Unit 3205
- 2350 Westcreek Ln Unit 2102
- 2350 Westcreek Ln Unit 6112
- 2350 Westcreek Ln Unit 5307
- 2350 Westcreek Ln Unit 5107
