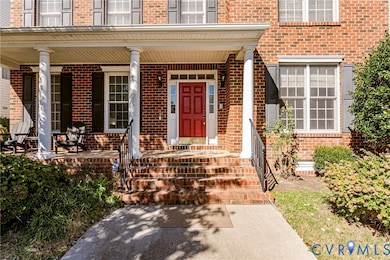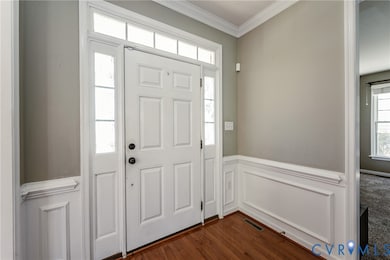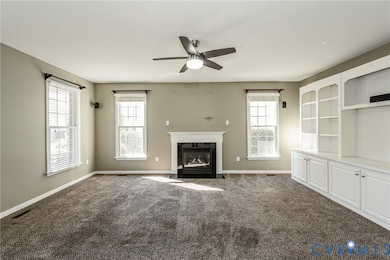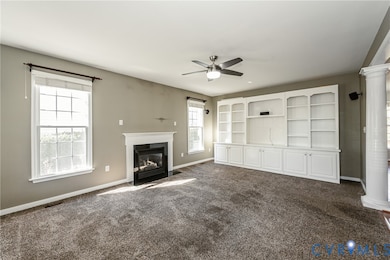4724 Coachmans Landing Ct Glen Allen, VA 23059
Short Pump NeighborhoodHighlights
- Outdoor Pool
- Clubhouse
- Hydromassage or Jetted Bathtub
- Colonial Trail Elementary School Rated A-
- Wood Flooring
- 1 Fireplace
About This Home
Beautiful brick front colonial home in highly desirable Deep Run high school district, and located in amenity rich Twin Hickory community. First floor features a spacious family room with custom built-in cabinetry & gas fireplace; large kitchen with ample cabinets, stainless steel appliances, and walk in pantry; open concept formal living room & dining room with tray ceiling. Second level boasts a large primary bedroom suite with a spa like bathroom (double vanities, an extra large jetted tub, linen closet, separate toilet/shower area) and a walk in closet. Another three spacious bedrooms on the second level with another full bathroom. Third level can be used as a recreation room, or a large guest suite with an attached full bath. Ample storage available throughout the home & in the detached 2 car garage. A cute backyard with aggregate patio is the perfect spot for entertaining family & friends. Oak hardwood floors on most of the first level, newer carpet throughout. Twin Hickory community has miles of walking trails, tennis courts, swimming pools, and zoned for top rated Henrico public schools (Twin Hickory Elementary, Short Pump Middle, and Deep Run High). Minutes away from Short Pump shopping, dining, and highways (295, 64, 288). Requirements: A minimum credit score of 650 and no criminal or eviction history. However, we reserve the right to review and consider applications on a case-by-case basis. No Smoking allowed. Pets are allowed with conditions. Minimum one year lease.
Listing Agent
Keller Williams Realty Brokerage Phone: (804) 719-1898 License #0225208133 Listed on: 10/24/2025

Home Details
Home Type
- Single Family
Est. Annual Taxes
- $5,460
Year Built
- 2005
Parking
- 2 Car Garage
- Driveway
Interior Spaces
- 3,201 Sq Ft Home
- 2-Story Property
- Wired For Data
- Built-In Features
- Bookcases
- Tray Ceiling
- High Ceiling
- Ceiling Fan
- Recessed Lighting
- 1 Fireplace
- Separate Formal Living Room
- Fire and Smoke Detector
Kitchen
- Eat-In Kitchen
- Walk-In Pantry
- Oven
- Induction Cooktop
- Microwave
- Dishwasher
- Kitchen Island
- Solid Surface Countertops
- Disposal
Flooring
- Wood
- Partially Carpeted
- Ceramic Tile
- Vinyl
Bedrooms and Bathrooms
- 4 Bedrooms
- En-Suite Primary Bedroom
- Walk-In Closet
- Double Vanity
- Hydromassage or Jetted Bathtub
Laundry
- Dryer
- Washer
Schools
- Twin Hickory Elementary School
- Short Pump Middle School
- Deep Run High School
Utilities
- Forced Air Zoned Heating and Cooling System
- Heat Pump System
- High Speed Internet
Additional Features
- Outdoor Pool
- 5,929 Sq Ft Lot
Listing and Financial Details
- Security Deposit $3,395
- Property Available on 10/24/25
- 12 Month Lease Term
- Assessor Parcel Number 741-764-8396
Community Details
Overview
- Property has a Home Owners Association
Amenities
- Common Area
- Clubhouse
Recreation
- Tennis Courts
- Community Playground
- Community Pool
Map
Source: Central Virginia Regional MLS
MLS Number: 2529827
APN: 741-764-8396
- 11600 Coachmans Carriage Place
- 401 Harben Place
- 320 Pouncey Place
- 322 Hickson Dr
- 606 Haven Mews Cir
- 5304 Twisting Vine Ln Unit 204
- 5304 Twisting Vine Ln Unit 202
- 5304 Twisting Vine Ln Unit 102
- 5304 Twisting Vine Ln Unit 203
- 4504 Hickory Lake Ct
- 5309 Twisting Vine Ln Unit 201
- 5309 Twisting Vine Ln Unit 105
- 5309 Twisting Vine Ln Unit 202
- 5309 Twisting Vine Ln Unit 205
- 5309 Twisting Vine Ln Unit 204
- 5309 Twisting Vine Ln Unit 203
- 5309 Twisting Vine Ln Unit 103
- 5309 Twisting Vine Ln Unit 104
- 5309 Twisting Vine Ln Unit 102
- 5309 Twisting Vine Ln Unit 101
- 4718 Twin Hickory Lake Dr
- 4610 Twin Hickory Lake Dr
- 4700 the Gardens Dr
- 3930 Wild Goose Ln
- 4000 Spring Oak Dr
- 12109 Oxford Landing Dr Unit 201
- 4500 Metropolis Dr
- 3900 Acadia Ln
- 4501 Marshall Run Cir
- 12651 Three Chopt Rd
- 3807 Chase Wellesley Ct
- 4225 Innslake Dr
- 4301 Dominion Blvd
- 4231 Park Pl Ct
- 10961 W Broad St
- 3500 Cox Rd
- 11128 Swanee Mill Trace Unit 11128
- 3400 Cox Rd
- 10945 Nuckols Rd
- 4180 Innesbrook Rd






