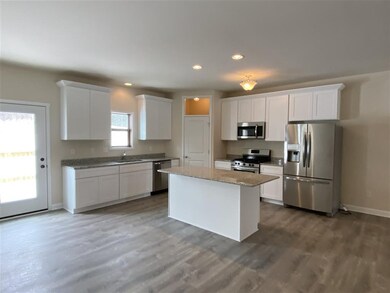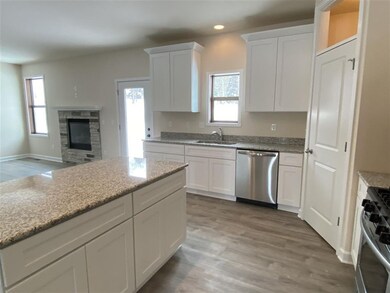
4724 Glen Echo Way Rockton, IL 61072
Highlights
- Ranch Style House
- Brick or Stone Mason
- Gas Fireplace
- Ledgewood Elementary School Rated A
- Forced Air Heating and Cooling System
About This Home
As of April 2025Estimated Completion 12/15/20 Lot75 Beautiful open concept 1784sqft ranch. 3bed/2bath/2.5car. Granite countertops throughout! White solid wood doors and trim. Kitchen complete with island. Stainless steel appliances. Upgraded carpet. Master suite with private bath and walk-in closet. First floor laundry. Full basement with egress window! 2x6 exterior construction. Includes blacktop drive, sodded yard (per plan), covered back deck, and central air. Comes with one year builder comprehensive warranty! Photos representative of model. Stages of completion may vary.
Last Agent to Sell the Property
Cherri Seymour
Keller Williams Realty Signature Listed on: 05/08/2020

Home Details
Home Type
- Single Family
Est. Annual Taxes
- $1,321
Lot Details
- 10,454 Sq Ft Lot
Home Design
- Ranch Style House
- Brick or Stone Mason
- Shingle Roof
- Siding
Interior Spaces
- 1,784 Sq Ft Home
- Gas Fireplace
- Basement Fills Entire Space Under The House
- Laundry on main level
Kitchen
- Stove
- Gas Range
- Microwave
- Dishwasher
Bedrooms and Bathrooms
- 3 Bedrooms
- 2 Full Bathrooms
Parking
- 2.5 Car Garage
- Driveway
Schools
- Ledgewood Elementary School
- Roscoe Middle School
- Hononegah High School
Utilities
- Forced Air Heating and Cooling System
- Gas Water Heater
Ownership History
Purchase Details
Home Financials for this Owner
Home Financials are based on the most recent Mortgage that was taken out on this home.Purchase Details
Home Financials for this Owner
Home Financials are based on the most recent Mortgage that was taken out on this home.Purchase Details
Home Financials for this Owner
Home Financials are based on the most recent Mortgage that was taken out on this home.Purchase Details
Home Financials for this Owner
Home Financials are based on the most recent Mortgage that was taken out on this home.Similar Homes in the area
Home Values in the Area
Average Home Value in this Area
Purchase History
| Date | Type | Sale Price | Title Company |
|---|---|---|---|
| Warranty Deed | $362,500 | None Listed On Document | |
| Quit Claim Deed | -- | None Listed On Document | |
| Warranty Deed | $233,000 | Security First Title | |
| Warranty Deed | $160,500 | Security First Title | |
| Warranty Deed | $160,500 | Security First Title |
Mortgage History
| Date | Status | Loan Amount | Loan Type |
|---|---|---|---|
| Open | $326,250 | New Conventional | |
| Previous Owner | $186,320 | New Conventional |
Property History
| Date | Event | Price | Change | Sq Ft Price |
|---|---|---|---|---|
| 04/23/2025 04/23/25 | Sold | $362,500 | +0.7% | $118 / Sq Ft |
| 03/25/2025 03/25/25 | Pending | -- | -- | -- |
| 03/20/2025 03/20/25 | For Sale | $360,000 | +54.6% | $117 / Sq Ft |
| 12/15/2020 12/15/20 | Sold | $232,900 | 0.0% | $131 / Sq Ft |
| 08/08/2020 08/08/20 | Pending | -- | -- | -- |
| 05/08/2020 05/08/20 | For Sale | $232,900 | -- | $131 / Sq Ft |
Tax History Compared to Growth
Tax History
| Year | Tax Paid | Tax Assessment Tax Assessment Total Assessment is a certain percentage of the fair market value that is determined by local assessors to be the total taxable value of land and additions on the property. | Land | Improvement |
|---|---|---|---|---|
| 2023 | $8,601 | $92,243 | $15,987 | $76,256 |
| 2022 | $8,013 | $81,841 | $14,615 | $67,226 |
| 2021 | $7,697 | $76,882 | $13,729 | $63,153 |
| 2020 | $1,353 | $13,230 | $13,230 | $0 |
| 2019 | $1,321 | $12,637 | $12,637 | $0 |
| 2018 | $1,317 | $12,143 | $12,143 | $0 |
| 2017 | $1,290 | $11,712 | $11,712 | $0 |
| 2016 | $1,242 | $11,524 | $11,524 | $0 |
| 2015 | $597 | $11,195 | $11,195 | $0 |
| 2014 | -- | $90 | $90 | $0 |
Agents Affiliated with this Home
-
Kendra Monroe

Seller's Agent in 2025
Kendra Monroe
Keller Williams Realty Signature
(815) 289-6915
305 Total Sales
-
Jayne Ragan

Buyer's Agent in 2025
Jayne Ragan
Dickerson & Nieman Realtors - Rockford
(815) 988-7667
218 Total Sales
-
C
Seller's Agent in 2020
Cherri Seymour
Keller Williams Realty Signature
(608) 888-8323
233 Total Sales
Map
Source: NorthWest Illinois Alliance of REALTORS®
MLS Number: 202002279
APN: 04-20-277-017
- 4768 Edenberry Ln
- 4630 Glen Echo Way
- 4456 Waterboro Ln
- 614 Bayfield Rd
- 705 Bayfield Rd
- 4104 Stonegate Dr
- 4060 Kensington Way
- 13106 Huntington Chase
- 4539 Mathew Ave
- 4440 Adele St
- 108 Bristlewood Ct
- 13761 de La Tour Ct
- 13775 de La Tour Ct
- 0 Oak Way
- 127 Pinecroft Ln
- 9.41 Acres Bluestem Rd
- 0000-04 Nautical Ct
- 0000-03 Nautical Ct
- 14089 Black Stone Dr
- 6015 Performance Dr


