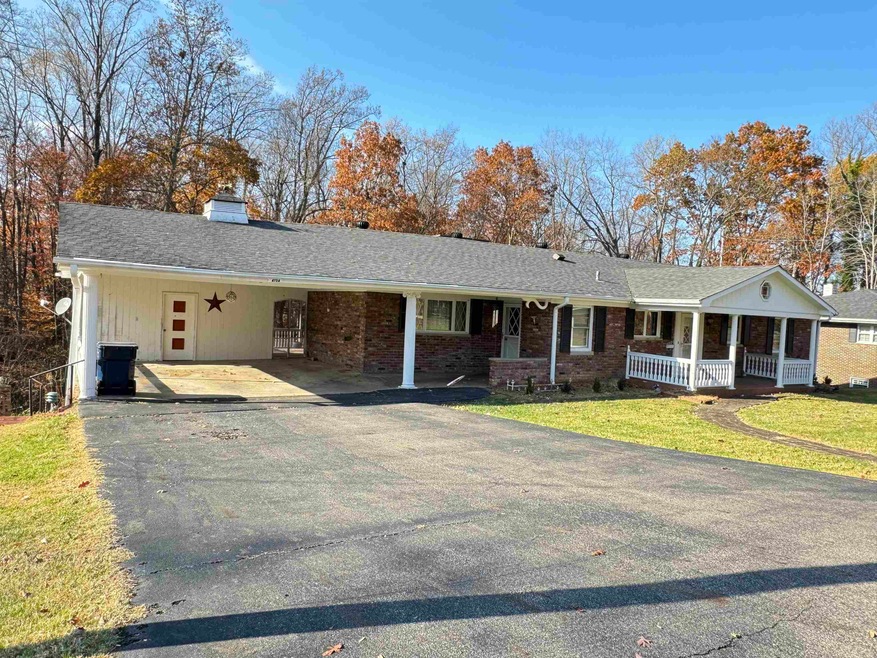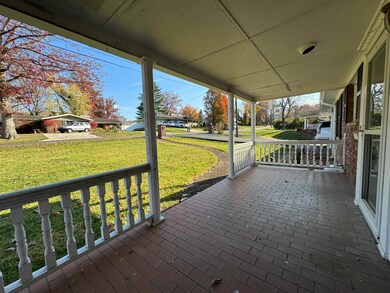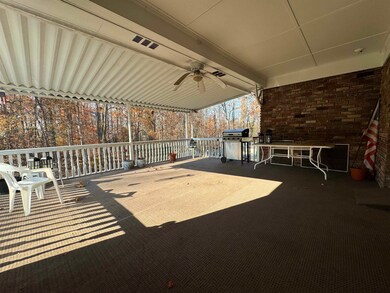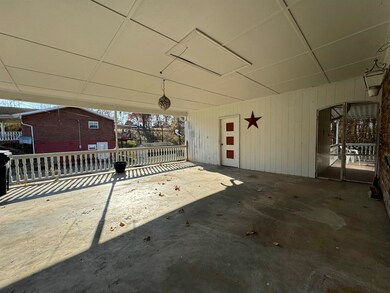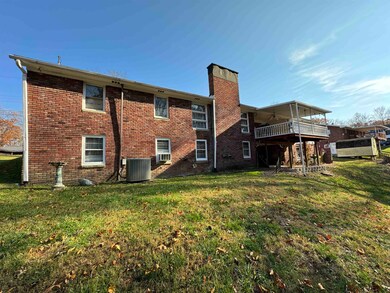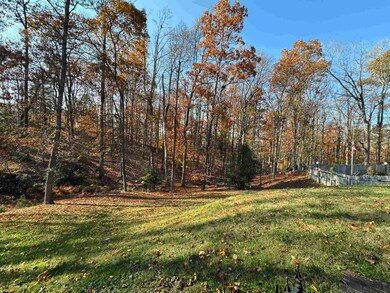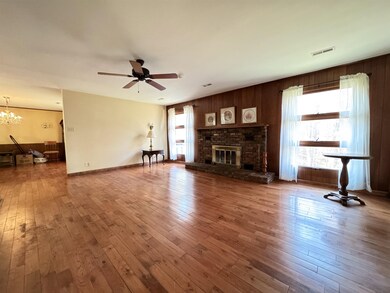
4724 Nottingham Ct Ashland, KY 41101
Valley View NeighborhoodEstimated Value: $153,000 - $190,000
Highlights
- Multiple Fireplaces
- Porch
- Living Room
- Ranch Style House
- Patio
- Forced Air Heating and Cooling System
About This Home
As of February 2024This is an ESTATE being SOLD AS-IS. There’s lots of potential with this 3 Bedroom, 2 Bath Ranch Brick home with a 2-Car Carport! Offering a total of 2690sqft including the finished part of the basement. Step thru the door directly into the Kitchen that has lots of cabinetry and comes fully equipped with nice appliances too. Nice large dining room with a sliding door that goes out to the back porch that overlooks the backyard. You’ll love the living room that has lots of space and a gas log fireplace to keep you cozy all winter long! There are 3 bedrooms and 1 bathroom on the main floor. The chair lift to the basement will stay with the house. The basement has lots of potential with a super-sized family room with built in bookshelves, plus a fireplace, laundry room and the 2nd bathroom. You can’t beat the neighborhood, call your agent today to see right away! Seller is offering a 1 year home warranty with the home. (See Realtor Remarks)
Last Agent to Sell the Property
Keller Williams Legacy Group License #204136 Listed on: 11/10/2023

Home Details
Home Type
- Single Family
Est. Annual Taxes
- $806
Lot Details
- Level Lot
- Cleared Lot
Home Design
- Ranch Style House
- Brick Exterior Construction
- Composition Shingle
Interior Spaces
- Multiple Fireplaces
- Gas Log Fireplace
- Family Room Downstairs
- Living Room
- Dining Room
Kitchen
- Electric Range
- Microwave
- Dishwasher
Bedrooms and Bathrooms
- 3 Bedrooms
- 2 Full Bathrooms
Laundry
- Dryer
- Washer
Partially Finished Basement
- Walk-Out Basement
- Basement Fills Entire Space Under The House
Parking
- 2 Car Garage
- Carport
Outdoor Features
- Patio
- Porch
Utilities
- Forced Air Heating and Cooling System
Listing and Financial Details
- Home warranty included in the sale of the property
Ownership History
Purchase Details
Home Financials for this Owner
Home Financials are based on the most recent Mortgage that was taken out on this home.Similar Homes in Ashland, KY
Home Values in the Area
Average Home Value in this Area
Purchase History
| Date | Buyer | Sale Price | Title Company |
|---|---|---|---|
| Mcbee Alexander | $130,000 | None Listed On Document |
Mortgage History
| Date | Status | Borrower | Loan Amount |
|---|---|---|---|
| Previous Owner | Green Douglas E | $51,032 |
Property History
| Date | Event | Price | Change | Sq Ft Price |
|---|---|---|---|---|
| 02/06/2024 02/06/24 | Sold | $130,000 | -10.0% | $48 / Sq Ft |
| 11/10/2023 11/10/23 | For Sale | $144,500 | -- | $54 / Sq Ft |
Tax History Compared to Growth
Tax History
| Year | Tax Paid | Tax Assessment Tax Assessment Total Assessment is a certain percentage of the fair market value that is determined by local assessors to be the total taxable value of land and additions on the property. | Land | Improvement |
|---|---|---|---|---|
| 2024 | $806 | $130,000 | $25,000 | $105,000 |
| 2023 | $543 | $129,900 | $25,000 | $104,900 |
| 2022 | $583 | $129,900 | $25,000 | $104,900 |
| 2021 | $587 | $129,900 | $25,000 | $104,900 |
| 2020 | $606 | $129,900 | $25,000 | $104,900 |
| 2019 | $608 | $129,900 | $0 | $0 |
| 2018 | $625 | $129,900 | $0 | $0 |
| 2017 | $585 | $129,900 | $0 | $0 |
| 2016 | $559 | $129,900 | $25,000 | $104,900 |
| 2015 | $559 | $129,900 | $25,000 | $104,900 |
| 2012 | -- | $129,900 | $25,000 | $104,900 |
Agents Affiliated with this Home
-
Cindy Conley-Jones

Seller's Agent in 2024
Cindy Conley-Jones
Keller Williams Legacy Group
(606) 232-1067
31 in this area
300 Total Sales
-
Ashleigh Markwell
A
Buyer's Agent in 2024
Ashleigh Markwell
Keller Williams Legacy Group
(606) 923-4030
6 in this area
72 Total Sales
Map
Source: Ashland Area Board of REALTORS®
MLS Number: 56145
APN: 039-13-00-108.00
- 4945 Robin Hood Dr
- 4441 Mindy Jane Dr
- 4343 Ferguson Dr
- 5023 King Richard Ct
- 137 Butternut Ln
- 4022 Southview Rd
- 2516 Lynnhaven Ct
- 4856 Powers Rd
- 5114 Blackburn Ave
- 0 Ferguson Dr
- 2705 E Grove St
- 4863 Richardson Rd
- 4099 Boy Scout Rd
- 4212 Blackburn Ave
- 3918 Gartin Ave
- 3813 Greenway Rd
- 4226 Gussler St
- 4320 Ridgeway Ave
- 2785 Terrace Blvd
- 3833 Tanglewood Dr
- 4724 Nottingham Ct
- 4716 Nottingham Ct
- 4734 Nottingham Ct
- 4725 Nottingham Ct
- 4733 Nottingham Ct
- 4719 Nottingham Ct
- 4708 Nottingham Ct
- 4661 Sherwood Dr
- 4741 Nottingham Ct
- 4709 Nottingham Ct
- 4700 Nottingham Ct
- 4671 Sherwood Dr
- 4639 Sherwood Dr
- 4744 Canterbury Ct
- 4701 Nottingham Ct
- 4736 Canterbury Ct
- 4631 Sherwood Dr
- 4400 Oak Hollow Dr
- 4677 Sherwood Dr
- 4697 Nottingham Ct
