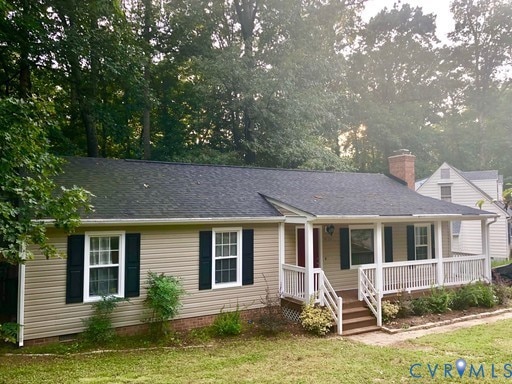4724 Stirrup Cir Chesterfield, VA 23832
North Chesterfield NeighborhoodEstimated payment $1,538/month
Highlights
- Wood Burning Stove
- Fireplace
- Baseboard Heating
- Clover Hill High Rated A
- Central Air
- Wood Siding
About This Home
Charming ranch on a quiet cul-de-sac with a country front porch. Bright living room features a large picture window, new carpet, and fresh paint. Cozy family room offers laminate floors, a brick fireplace with wood stove, and ceiling fan. Spacious eat-in kitchen with white cabinets, stainless steel appliances, pantry, and plenty of natural light. Utility room with washer/dryer hookups. Primary bedroom includes large closet, ceiling fan, and private bath. Two additional bedrooms offer flexibility for family, guests, or office space. Enjoy outdoor living on the large deck overlooking a fenced backyard with beautiful oak trees. Detached garage provides excellent storage or workshop space.
Home Details
Home Type
- Single Family
Est. Annual Taxes
- $2,331
Year Built
- Built in 1982
Lot Details
- 10,324 Sq Ft Lot
- Zoning described as R9
Home Design
- Asphalt Roof
- Wood Siding
- Vinyl Siding
Interior Spaces
- 1,200 Sq Ft Home
- 1-Story Property
- Fireplace
- Wood Burning Stove
Bedrooms and Bathrooms
- 3 Bedrooms
- 2 Full Bathrooms
Schools
- Jacobs Road Elementary School
- Manchester Middle School
- Clover Hill High School
Utilities
- Central Air
- Heating System Uses Wood
- Baseboard Heating
Community Details
- Cabin Creek Subdivision
Listing and Financial Details
- Tax Lot 21
- Assessor Parcel Number 759-68-59-56-900-000
Map
Home Values in the Area
Average Home Value in this Area
Tax History
| Year | Tax Paid | Tax Assessment Tax Assessment Total Assessment is a certain percentage of the fair market value that is determined by local assessors to be the total taxable value of land and additions on the property. | Land | Improvement |
|---|---|---|---|---|
| 2025 | $2,356 | $261,900 | $55,000 | $206,900 |
| 2024 | $2,356 | $250,300 | $50,000 | $200,300 |
| 2023 | $2,127 | $233,700 | $50,000 | $183,700 |
| 2022 | $1,963 | $213,400 | $47,000 | $166,400 |
| 2021 | $1,913 | $194,400 | $45,000 | $149,400 |
| 2020 | $1,662 | $174,900 | $42,000 | $132,900 |
| 2019 | $1,636 | $172,200 | $42,000 | $130,200 |
| 2018 | $1,582 | $163,300 | $40,000 | $123,300 |
| 2017 | $1,563 | $157,600 | $40,000 | $117,600 |
| 2016 | $1,503 | $156,600 | $40,000 | $116,600 |
| 2015 | $1,386 | $141,800 | $40,000 | $101,800 |
| 2014 | $1,381 | $141,200 | $40,000 | $101,200 |
Property History
| Date | Event | Price | List to Sale | Price per Sq Ft | Prior Sale |
|---|---|---|---|---|---|
| 11/13/2025 11/13/25 | Pending | -- | -- | -- | |
| 05/29/2018 05/29/18 | Sold | $170,000 | +0.3% | $142 / Sq Ft | View Prior Sale |
| 04/13/2018 04/13/18 | Pending | -- | -- | -- | |
| 04/11/2018 04/11/18 | For Sale | $169,500 | +29.2% | $141 / Sq Ft | |
| 02/22/2012 02/22/12 | Sold | $131,200 | -6.2% | $109 / Sq Ft | View Prior Sale |
| 01/08/2012 01/08/12 | Pending | -- | -- | -- | |
| 10/10/2011 10/10/11 | For Sale | $139,900 | -- | $117 / Sq Ft |
Purchase History
| Date | Type | Sale Price | Title Company |
|---|---|---|---|
| Warranty Deed | $170,000 | Attorney | |
| Warranty Deed | $131,200 | -- | |
| Special Warranty Deed | $82,500 | -- | |
| Trustee Deed | $106,321 | -- | |
| Deed | $116,950 | -- | |
| Warranty Deed | $98,000 | -- |
Mortgage History
| Date | Status | Loan Amount | Loan Type |
|---|---|---|---|
| Open | $174,080 | VA | |
| Previous Owner | $118,080 | New Conventional | |
| Previous Owner | $116,950 | New Conventional |
Source: Central Virginia Regional MLS
MLS Number: 2529160
APN: 759-68-59-56-900-000
- 4884 Wedgemere Rd
- 8603 Boones Bluff Mews
- 8404 Copperpenny Terrace
- 4550 Little Ridge Ln
- 4201 Kempwood Place
- 4029 Flintridge Rd
- 8003 Sussex Place
- 5300 Copperpenny Rd
- 4121 Foxglove Rd
- 7342 Drexelbrook Rd
- 3832 Foxglove Rd
- 8211 Lyndale Dr
- 8832 Lyndale Dr
- Arlington Plan at Wyntrebrooke Village
- Shenandoah Plan at Wyntrebrooke Village
- Louisa Plan at Wyntrebrooke Village
- Lexington Plan at Wyntrebrooke Village
- Covington Plan at Wyntrebrooke Village
- 4205 Country Spring Ln
- 7931 Lyndale Dr

