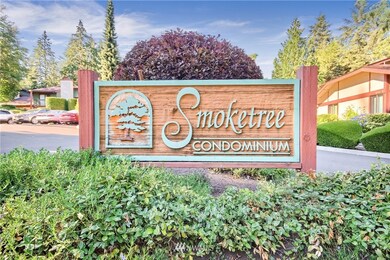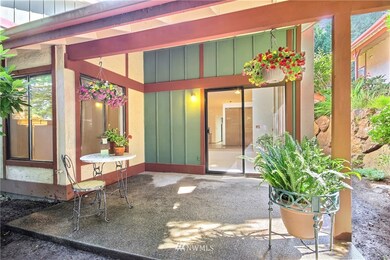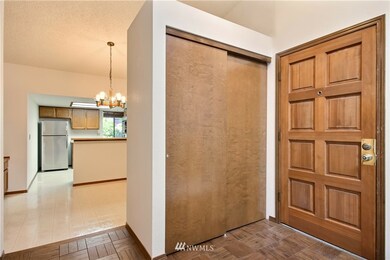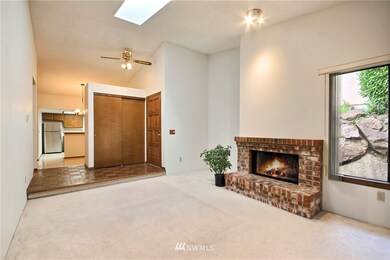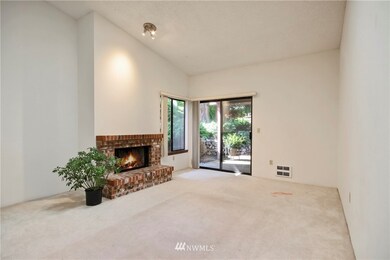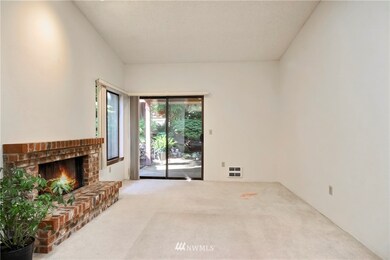
$249,999
- 1 Bed
- 1 Bath
- 598 Sq Ft
- 510 S 325th St
- Unit 19A
- Federal Way, WA
Step into homeownership with this charming one-bedroom, one-bath condo, perfectly situated in a peaceful, wooded setting. Say goodbye to renting and start investing in yourself! Located in one of Federal Way’s most convenient areas, you’ll enjoy easy access to shopping, dining, medical facilities, and public transit. This move-in-ready home offers a fantastic opportunity to make it your own with
Phi Bui Tran Property Group

