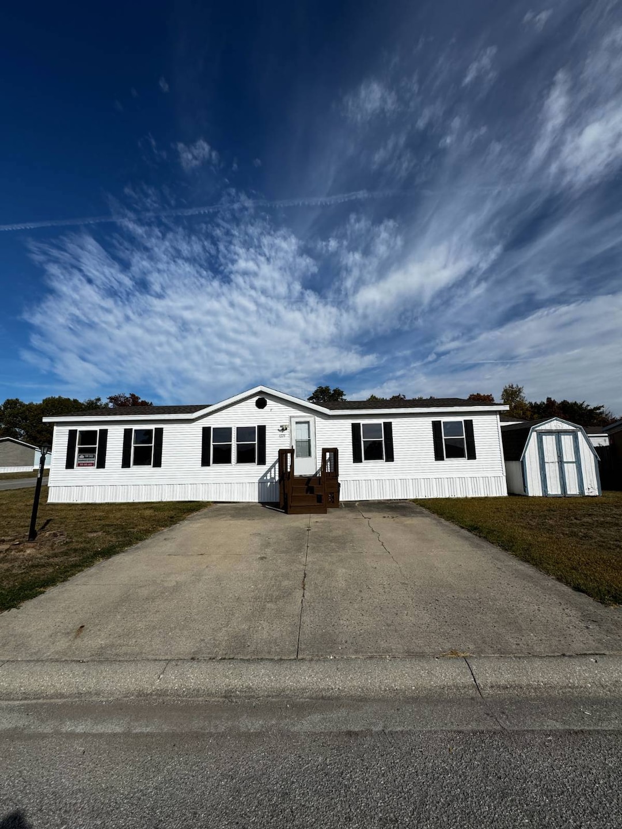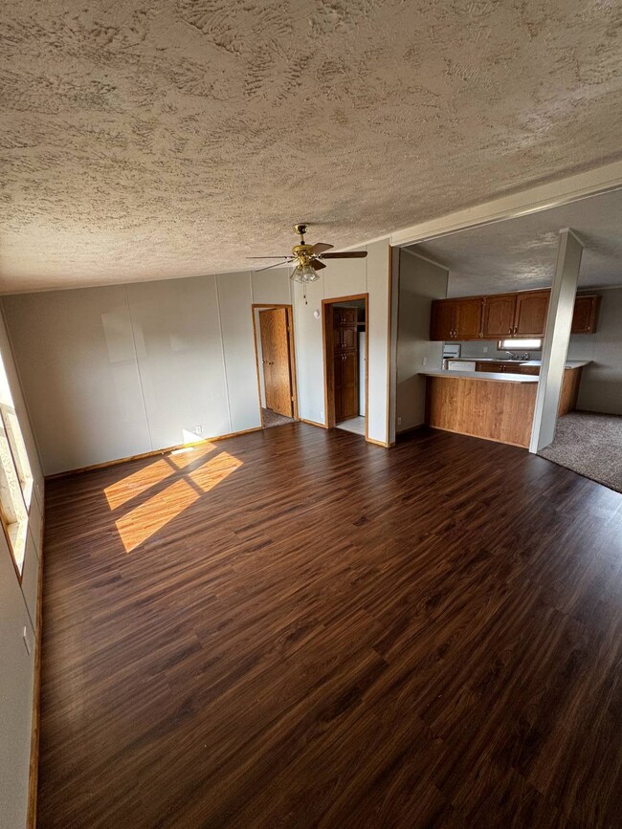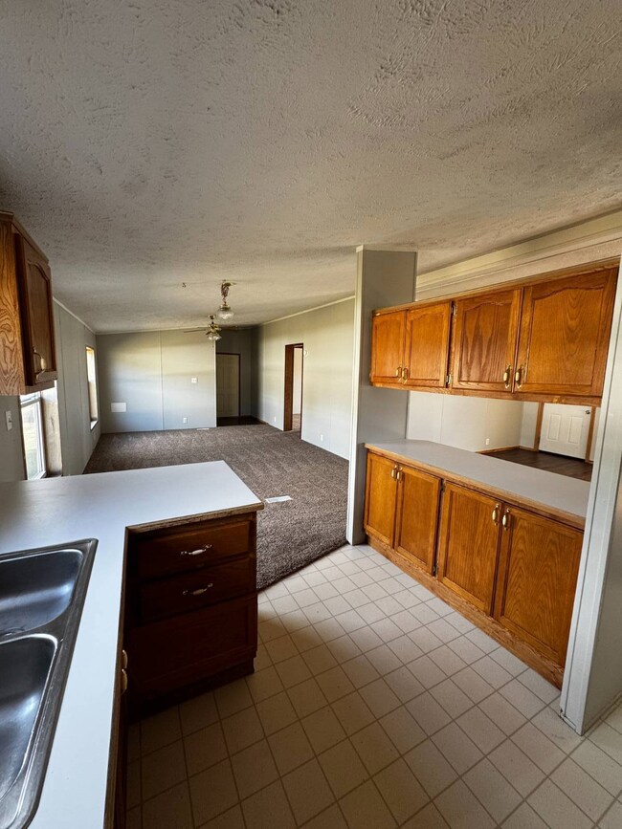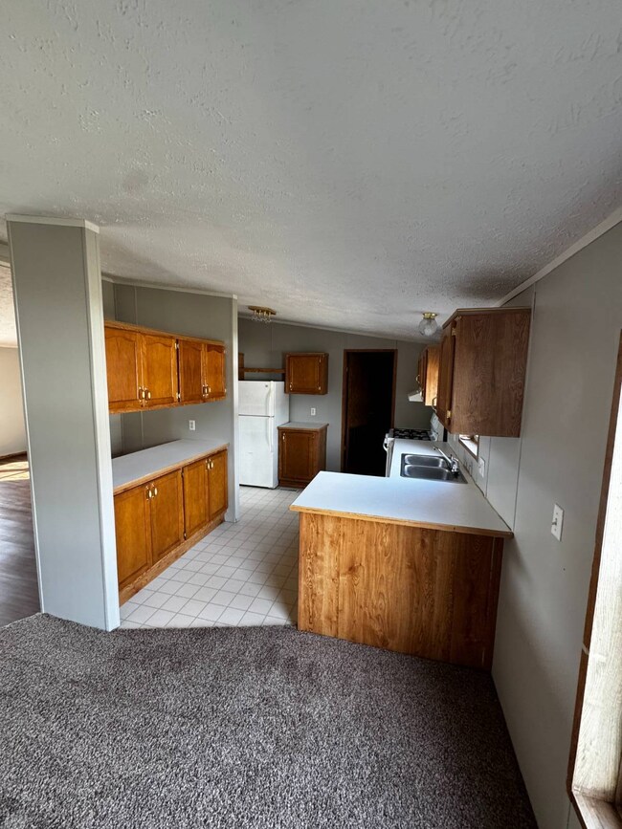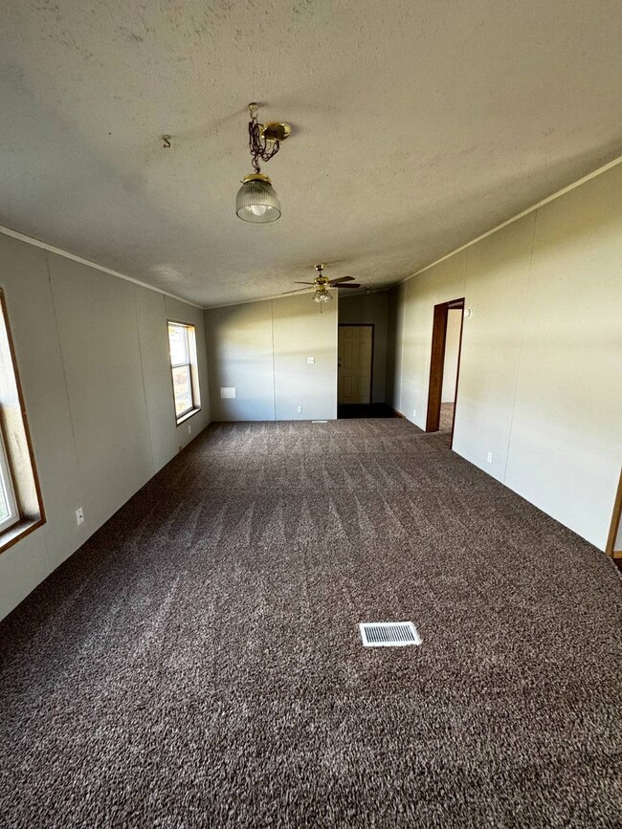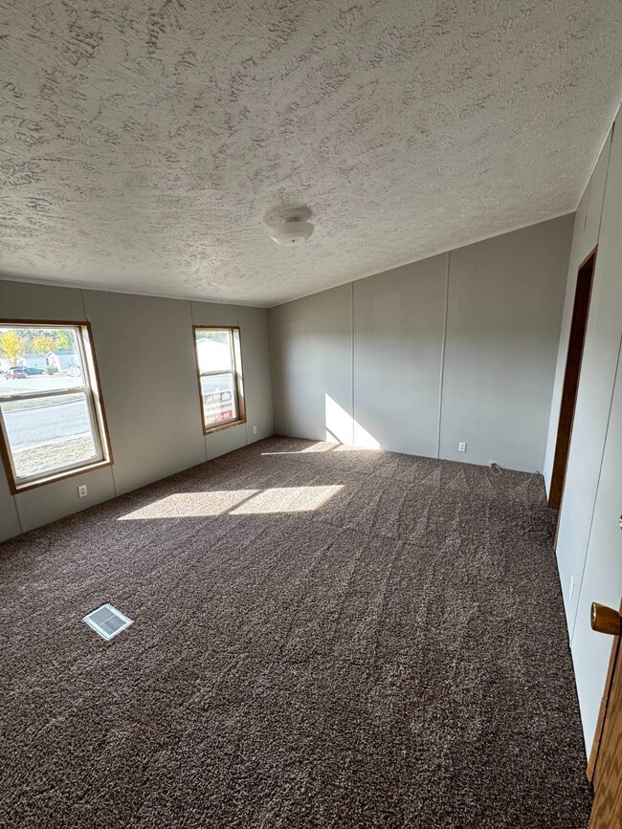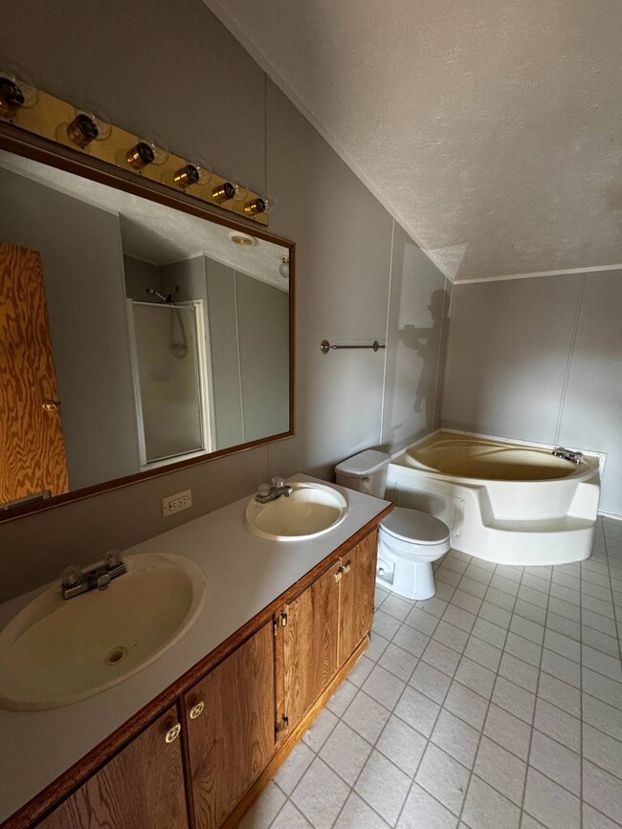4724 Turbo Trail Unit 317 Fort Wayne, IN 46818
Northwest Fort Wayne NeighborhoodEstimated payment $307/month
Highlights
- Open Floorplan
- 1 Fireplace
- Cul-De-Sac
- Main Floor Primary Bedroom
- Great Room
- Porch
About This Home
Located in the Edgewood Estates mobile home community - 1999 Patriot Mobile Home - 3 Bed, 2 Bath - 1,456 Sq Ft - Move-In Ready! Spacious, updated, and full of great features - this 1999 Patriot mobile home offers 3 bedrooms, 2 bathrooms, and 1,456 sq ft of comfortable living space. Freshly updated with brand new carpet, fresh paint, and a brand new HVAC system, this home is clean, modern, and ready for its next owner. The desirable two-living-room floorplan provides plenty of space for relaxing, entertaining, or creating separate activity areas. The kitchen is well-equipped with a gas stove, dishwasher, and plenty of storage, while the semi-finished sun porch offers the perfect bonus space for enjoying morning coffee or extra storage. The primary suite features a garden tub, stand-alone shower, and dual sink vanity, offering a private retreat with plenty of room to unwind. Additional Features: Storage shed for tools or seasonal items Ceiling fans for added comfort Gas heat & central A/C Washer & dryer hookups This beautifully updated home offers an excellent combination of space, comfort, and value. Schedule your showing today and see why this Patriot is the perfect place to call home!
Property Details
Home Type
- Mobile/Manufactured
Year Built
- Built in 1999
Lot Details
- Cul-De-Sac
- Landscaped with Trees
Parking
- Driveway
Home Design
- Asphalt Roof
- Vinyl Siding
Interior Spaces
- 1,456 Sq Ft Home
- Open Floorplan
- 1 Fireplace
- Great Room
- Family Room
- Living Room
- Dining Room
- Alarm System
- Laundry Room
Kitchen
- Oven
- Dishwasher
- Laminate Countertops
Flooring
- Carpet
- Linoleum
- Laminate
Bedrooms and Bathrooms
- 3 Bedrooms
- Primary Bedroom on Main
- En-Suite Primary Bedroom
- Walk-In Closet
- 2 Full Bathrooms
Outdoor Features
- Shed
- Porch
Utilities
- Forced Air Heating and Cooling System
- Heating System Uses Natural Gas
Community Details
- Edgewood Estates Community
Map
Home Values in the Area
Average Home Value in this Area
Property History
| Date | Event | Price | List to Sale | Price per Sq Ft |
|---|---|---|---|---|
| 11/20/2025 11/20/25 | For Sale | $48,900 | -- | $34 / Sq Ft |
Source: My State MLS
MLS Number: 11609544
- 4621 Turbo Trail Unit 327
- 4837 Turbo Trail Unit 367
- 4605 Turbo Trail Unit 324
- 5014 Turbo Trail Unit 443
- 5330 Goshen Rd Unit 60
- 5036 Broadmore Ct Unit 426
- 5129 Coronet Ct Unit 493
- 5412 W Cook Rd
- 7787 Huguenard Rd
- 6417 Merlin Dr
- 5018 Macy Ln
- 4525 Laghi Pass
- 4161 Bradley Dr
- Taylor Plan at Thunderhawk
- Bellamy Plan at Thunderhawk
- Stamford Plan at Thunderhawk
- Harmony Plan at Thunderhawk
- Freeport Plan at Thunderhawk
- Henley Plan at Thunderhawk
- ELM Plan at Thunderhawk
- 4152 Bradley Dr
- 3902 Bradley Dr
- 4560 Craftsbury Cir
- 5722 Blissfield Ct
- 2737 W Washington Center Rd Unit 64
- 2737 W Washington Center Rd Unit 372
- 5810 Challenger Pkwy
- 10521 Bethel Rd
- 1208 Cowen Place
- 10276 Pokagon Loop
- 2131 Sweet Breeze Way
- 3205 Water Wheel Run
- 2102 Point West Dr
- 1532 W Dupont Rd
- 3115 Carroll Rd
- 10230 Avalon Way
- 5833 Homewood Dr
- 5833 Homewood Dr Unit 102
- 11033 Lima Rd
- 262 W Washington Center Rd
