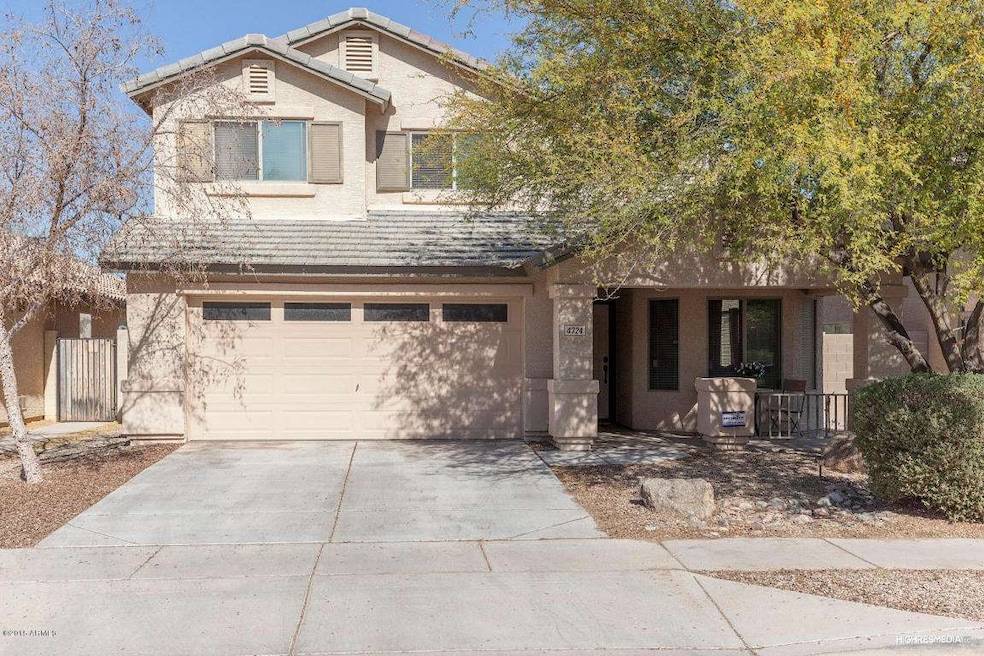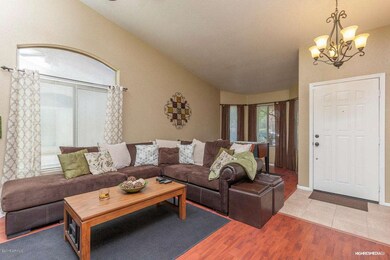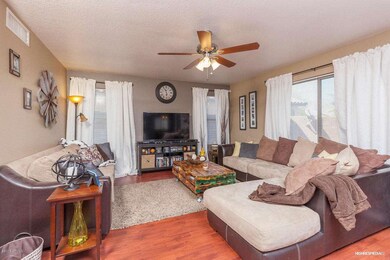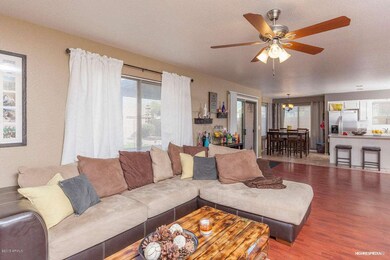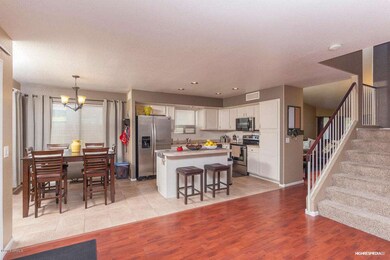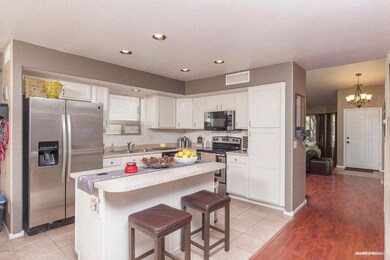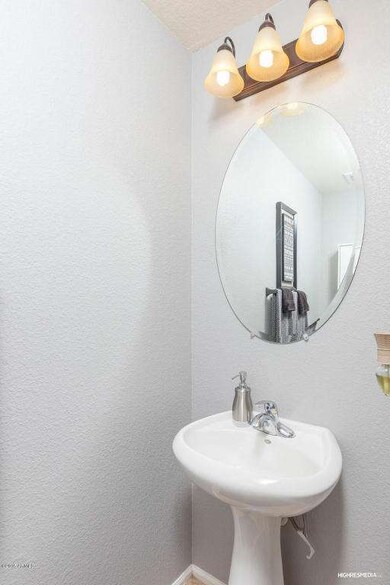
4724 W Harwell Rd Unit 1 Laveen, AZ 85339
Laveen NeighborhoodEstimated Value: $403,530 - $430,000
Highlights
- Contemporary Architecture
- Vaulted Ceiling
- Eat-In Kitchen
- Phoenix Coding Academy Rated A
- Covered patio or porch
- Double Pane Windows
About This Home
As of May 2015In Cheatham Farms this Beautiful 2 Story Home shows like a Model. 2056sq' 4 Br & 2.5 Bath, 2 Car Garage, Formal Dining & Living Room & Large Family Room w/Cherry Wood Laminate Flooring & Vaulted Ceilings, Tiled Kitchen w/Large Island, White Cabinets & Breakfast Room open to Family Rm, Powder Room w/Pedestal Sink & Separate Laundry Room. Sliding Door opens to Finished Backyard, Covered Patio, Flagstone Walkway to Synthetic Grass Area w/Gazebo, Low Maintenance Plants, Doggie Door to the Yard. Upstairs is a Spacious Master Bedroom w/ Sitting Area. Master Bath w/Dual Sinks, Soaking Tub & Separate Shower, Lrg Walk-in Closet. 3 More Bedrooms & Full Bath Upstairs. All Bedrooms have Vaulted Ceilings. Custom Designer Paint Scheme Thru Out. Close to Parks & Shopping. Irrigation System conveys As-Is.
Last Agent to Sell the Property
Realty ONE Group License #BR504265000 Listed on: 02/12/2015
Last Buyer's Agent
Suzetta Crawford
HomeSmart License #SA625494000

Home Details
Home Type
- Single Family
Est. Annual Taxes
- $1,280
Year Built
- Built in 2004
Lot Details
- 5,280 Sq Ft Lot
- Desert faces the front and back of the property
- Block Wall Fence
- Artificial Turf
- Front and Back Yard Sprinklers
HOA Fees
- $69 Monthly HOA Fees
Parking
- 2 Car Garage
Home Design
- Contemporary Architecture
- Wood Frame Construction
- Tile Roof
- Stucco
Interior Spaces
- 2,056 Sq Ft Home
- 2-Story Property
- Vaulted Ceiling
- Double Pane Windows
- ENERGY STAR Qualified Windows
- Security System Leased
Kitchen
- Eat-In Kitchen
- Breakfast Bar
- Kitchen Island
Flooring
- Carpet
- Laminate
- Tile
- Vinyl
Bedrooms and Bathrooms
- 4 Bedrooms
- Primary Bathroom is a Full Bathroom
- 2.5 Bathrooms
- Dual Vanity Sinks in Primary Bathroom
- Bathtub With Separate Shower Stall
Outdoor Features
- Covered patio or porch
Schools
- Cheatham Elementary School
- Vista Del Sur Accelerated Middle School
- Cesar Chavez High School
Utilities
- Refrigerated Cooling System
- Heating System Uses Natural Gas
- High Speed Internet
- Cable TV Available
Listing and Financial Details
- Tax Lot 100
- Assessor Parcel Number 300-84-100
Community Details
Overview
- Association fees include ground maintenance
- Cheatham Farms HOA, Phone Number (623) 877-1396
- Built by DR Horton
- Cheatham Farms Subdivision
- FHA/VA Approved Complex
Recreation
- Community Playground
- Bike Trail
Ownership History
Purchase Details
Home Financials for this Owner
Home Financials are based on the most recent Mortgage that was taken out on this home.Purchase Details
Home Financials for this Owner
Home Financials are based on the most recent Mortgage that was taken out on this home.Purchase Details
Purchase Details
Home Financials for this Owner
Home Financials are based on the most recent Mortgage that was taken out on this home.Similar Homes in the area
Home Values in the Area
Average Home Value in this Area
Purchase History
| Date | Buyer | Sale Price | Title Company |
|---|---|---|---|
| Sumpter Christell | $180,000 | Stewart Title & Trust | |
| Guymon Matthew J | $154,900 | First American Title Ins Co | |
| Kdl Investments Llc | $91,200 | None Available | |
| Bobadilla Ernesto | $184,543 | Dhi Title Of Arizona Inc | |
| Continental Homes Inc | -- | Dhi Title Of Arizona Inc |
Mortgage History
| Date | Status | Borrower | Loan Amount |
|---|---|---|---|
| Open | Sumpter Christell | $17,221 | |
| Closed | Sumpter Christell | $21,000 | |
| Open | Sumpter Christell | $176,739 | |
| Previous Owner | Guymon Matthew J | $149,730 | |
| Previous Owner | Bobadilla Ernesto | $198,800 | |
| Previous Owner | Bobadilla Ernesto | $14,200 | |
| Previous Owner | Bobadilla Ernesto | $147,600 | |
| Closed | Bobadilla Ernesto | $18,400 |
Property History
| Date | Event | Price | Change | Sq Ft Price |
|---|---|---|---|---|
| 05/01/2015 05/01/15 | Sold | $180,000 | -5.2% | $88 / Sq Ft |
| 02/14/2015 02/14/15 | Price Changed | $189,900 | +0.5% | $92 / Sq Ft |
| 02/12/2015 02/12/15 | For Sale | $189,000 | +22.0% | $92 / Sq Ft |
| 10/11/2013 10/11/13 | Sold | $154,900 | 0.0% | $75 / Sq Ft |
| 09/10/2013 09/10/13 | Pending | -- | -- | -- |
| 08/22/2013 08/22/13 | For Sale | $154,900 | -- | $75 / Sq Ft |
Tax History Compared to Growth
Tax History
| Year | Tax Paid | Tax Assessment Tax Assessment Total Assessment is a certain percentage of the fair market value that is determined by local assessors to be the total taxable value of land and additions on the property. | Land | Improvement |
|---|---|---|---|---|
| 2025 | $1,873 | $13,471 | -- | -- |
| 2024 | $1,838 | $12,829 | -- | -- |
| 2023 | $1,838 | $28,750 | $5,750 | $23,000 |
| 2022 | $1,782 | $21,850 | $4,370 | $17,480 |
| 2021 | $1,796 | $20,280 | $4,050 | $16,230 |
| 2020 | $1,749 | $18,450 | $3,690 | $14,760 |
| 2019 | $1,753 | $16,720 | $3,340 | $13,380 |
| 2018 | $1,668 | $15,200 | $3,040 | $12,160 |
| 2017 | $1,577 | $13,370 | $2,670 | $10,700 |
| 2016 | $1,496 | $12,400 | $2,480 | $9,920 |
| 2015 | $1,348 | $11,870 | $2,370 | $9,500 |
Agents Affiliated with this Home
-
Melissa Schwartz

Seller's Agent in 2015
Melissa Schwartz
Realty One Group
(602) 672-6189
74 Total Sales
-
Robert Risvold

Seller Co-Listing Agent in 2015
Robert Risvold
Realty One Group
(602) 679-0683
32 Total Sales
-
S
Buyer's Agent in 2015
Suzetta Crawford
HomeSmart
(480) 582-5263
-
Malecia Golf

Seller's Agent in 2013
Malecia Golf
Realty One Group
(480) 707-7212
2 Total Sales
-
E
Buyer's Agent in 2013
Erik Aldrete
HomeSmart
Map
Source: Arizona Regional Multiple Listing Service (ARMLS)
MLS Number: 5236178
APN: 300-84-100
- 8022 S 48th Dr Unit 1
- 4613 W Fawn Dr
- 4605 W Fawn Dr
- 4605 W Beverly Rd Unit 2
- 8214 S 48th Dr
- 4539 W Beautiful Ln
- 4939 W Harwell Rd
- 4617 W Alicia Dr
- 6727 W Pedro Ln
- 6830 W Pedro Ln
- 6838 W Pedro Ln
- 5030 W Desert Ln
- 7336 S 48th Glen
- 4745 W Fremont Rd
- 4613 W Ellis St
- 7511 S 45th Dr
- 7242 S 48th Glen
- 7229 S 48th Ln
- 7209 S 48th Ln
- 8514 S 49th Dr
- 4724 W Harwell Rd Unit 1
- 4720 W Harwell Rd
- 4728 W Harwell Rd Unit 1
- 4804 W Harwell Rd
- 4716 W Harwell Rd
- 4725 W Fawn Dr Unit 1
- 4729 W Fawn Dr
- 4721 W Fawn Dr
- 4808 W Harwell Rd
- 4717 W Fawn Dr
- 4723 W Harwell Rd
- 4801 W Fawn Dr
- 4727 W Harwell Rd
- 4731 W Harwell Rd
- 4715 W Harwell Rd
- 4715 W Harwell Rd Unit 1
- 4812 W Harwell Rd Unit 1
- 4805 W Fawn Dr
- 4735 W Harwell Rd Unit 1
- 7919 S 47th Ln
