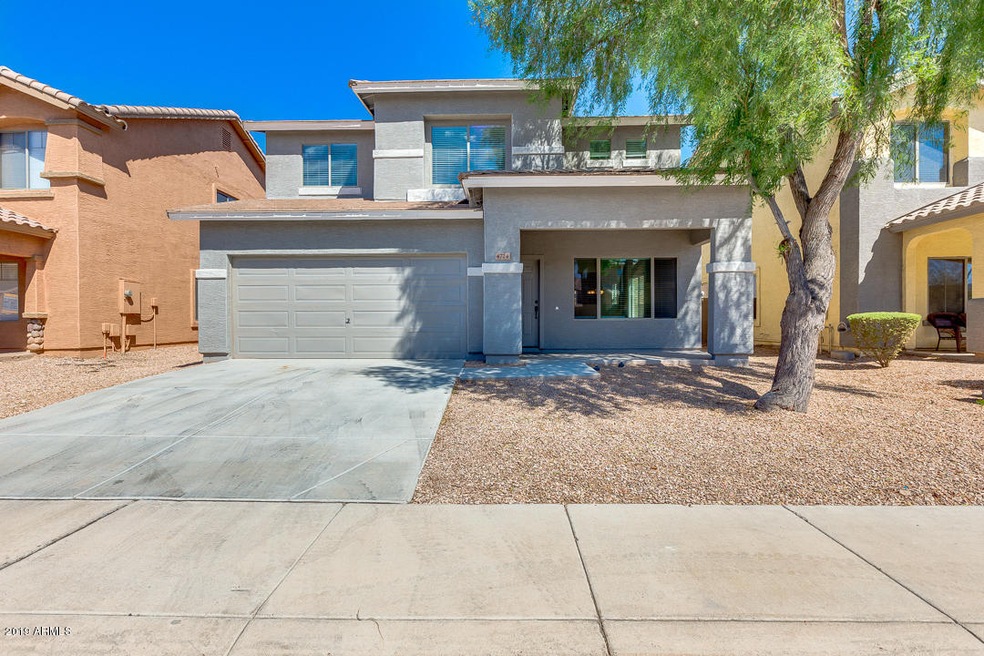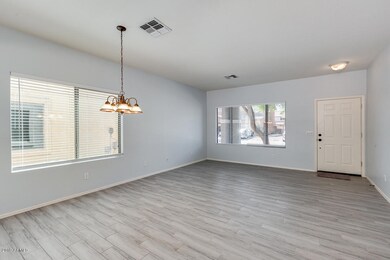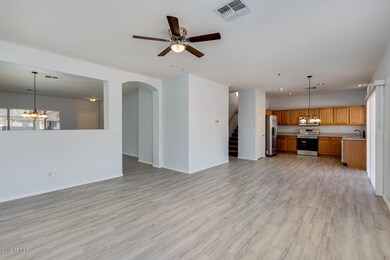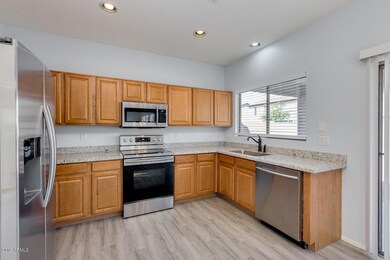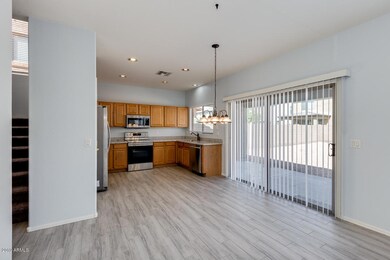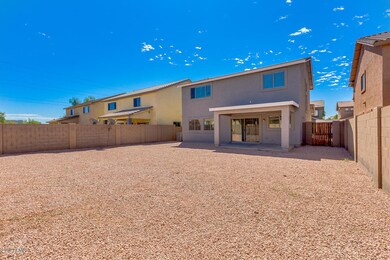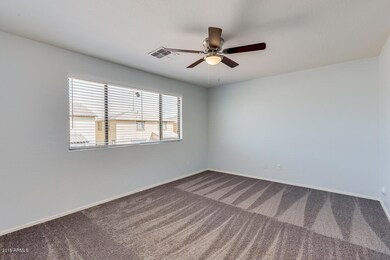
4724 W St Charles Ave Laveen, AZ 85339
Laveen NeighborhoodHighlights
- Granite Countertops
- Covered patio or porch
- Double Pane Windows
- Phoenix Coding Academy Rated A
- Eat-In Kitchen
- Dual Vanity Sinks in Primary Bathroom
About This Home
As of October 2022Buyer failed to perform on previous escrow. A modern 5 bedroom, 2.5 bath home is now available in fast growing Laveen! With practically a total renovation, there is no pre-movein preparation required. The interior/exterior/garage have been completely re-painted with contemporary colors, and it has been completely re-floored in wood-plank style tile and plush carpeting. The kitchen has brand new stainless steel appliances and granite countertops have recently been installed. In addition, granite was installed in the two upstairs bathrooms, along with beautiful new faucet fixtures at each location. There's new ceiling fans and window coverings throughout, with new light fixtures at key points. A new water heater has been installed, and the hvac was just serviced. For your convenience, both the home and all of the windows have been professionally cleaned. The backyard is large and there's plenty of room for a pool. It's perfectly located along a quiet and tree-lined street, and it's close to shopping, dining and medical, as well as, only minutes away from the new upcoming South Mountain freeway.
Home Details
Home Type
- Single Family
Est. Annual Taxes
- $2,003
Year Built
- Built in 2006
Lot Details
- 5,500 Sq Ft Lot
- Block Wall Fence
HOA Fees
- $68 Monthly HOA Fees
Parking
- 2 Car Garage
- Garage Door Opener
Home Design
- Wood Frame Construction
- Tile Roof
- Stucco
Interior Spaces
- 2,113 Sq Ft Home
- 2-Story Property
- Double Pane Windows
Kitchen
- Eat-In Kitchen
- Built-In Microwave
- Granite Countertops
Flooring
- Carpet
- Tile
Bedrooms and Bathrooms
- 5 Bedrooms
- Remodeled Bathroom
- Primary Bathroom is a Full Bathroom
- 2.5 Bathrooms
- Dual Vanity Sinks in Primary Bathroom
Outdoor Features
- Covered patio or porch
Schools
- Cheatham Elementary School
- Cesar Chavez High Middle School
- Cesar Chavez High School
Utilities
- Refrigerated Cooling System
- Heating Available
- Cable TV Available
Listing and Financial Details
- Tax Lot 163
- Assessor Parcel Number 104-77-494
Community Details
Overview
- Association fees include ground maintenance
- Rogers Ranch Unit I Association, Phone Number (480) 759-4945
- Built by US Home
- Rogers Ranch Subdivision
Recreation
- Community Playground
Ownership History
Purchase Details
Home Financials for this Owner
Home Financials are based on the most recent Mortgage that was taken out on this home.Purchase Details
Home Financials for this Owner
Home Financials are based on the most recent Mortgage that was taken out on this home.Purchase Details
Home Financials for this Owner
Home Financials are based on the most recent Mortgage that was taken out on this home.Purchase Details
Purchase Details
Home Financials for this Owner
Home Financials are based on the most recent Mortgage that was taken out on this home.Purchase Details
Home Financials for this Owner
Home Financials are based on the most recent Mortgage that was taken out on this home.Map
Similar Homes in Laveen, AZ
Home Values in the Area
Average Home Value in this Area
Purchase History
| Date | Type | Sale Price | Title Company |
|---|---|---|---|
| Warranty Deed | -- | Chicago Title Agency | |
| Warranty Deed | $442,000 | Title Alliance Elite Agency | |
| Warranty Deed | $262,600 | Empire West Title Agency Llc | |
| Interfamily Deed Transfer | -- | None Available | |
| Interfamily Deed Transfer | -- | North American Title Co | |
| Corporate Deed | $216,625 | North American Title Co |
Mortgage History
| Date | Status | Loan Amount | Loan Type |
|---|---|---|---|
| Open | $436,507 | FHA | |
| Previous Owner | $433,994 | FHA | |
| Previous Owner | $258,500 | New Conventional | |
| Previous Owner | $257,843 | FHA | |
| Previous Owner | $181,200 | New Conventional | |
| Previous Owner | $194,950 | Purchase Money Mortgage | |
| Previous Owner | $194,950 | Purchase Money Mortgage |
Property History
| Date | Event | Price | Change | Sq Ft Price |
|---|---|---|---|---|
| 10/25/2022 10/25/22 | Sold | $442,000 | -1.8% | $209 / Sq Ft |
| 09/18/2022 09/18/22 | Pending | -- | -- | -- |
| 09/12/2022 09/12/22 | For Sale | $449,900 | +71.3% | $213 / Sq Ft |
| 12/12/2019 12/12/19 | Sold | $262,600 | 0.0% | $124 / Sq Ft |
| 11/04/2019 11/04/19 | Price Changed | $262,600 | +1.0% | $124 / Sq Ft |
| 09/18/2019 09/18/19 | For Sale | $260,000 | -- | $123 / Sq Ft |
Tax History
| Year | Tax Paid | Tax Assessment Tax Assessment Total Assessment is a certain percentage of the fair market value that is determined by local assessors to be the total taxable value of land and additions on the property. | Land | Improvement |
|---|---|---|---|---|
| 2025 | $1,941 | $13,960 | -- | -- |
| 2024 | $1,904 | $13,295 | -- | -- |
| 2023 | $1,904 | $28,520 | $5,700 | $22,820 |
| 2022 | $1,847 | $21,260 | $4,250 | $17,010 |
| 2021 | $1,862 | $19,970 | $3,990 | $15,980 |
| 2020 | $1,812 | $18,060 | $3,610 | $14,450 |
| 2019 | $2,003 | $16,380 | $3,270 | $13,110 |
| 2018 | $1,913 | $15,260 | $3,050 | $12,210 |
| 2017 | $1,815 | $13,420 | $2,680 | $10,740 |
| 2016 | $1,728 | $12,620 | $2,520 | $10,100 |
| 2015 | $1,559 | $12,030 | $2,400 | $9,630 |
Source: Arizona Regional Multiple Listing Service (ARMLS)
MLS Number: 5980081
APN: 104-77-494
- 6709 S 49th Dr
- 4727 W Maldonado Rd
- 6409 S 49th Dr
- 4934 W Apollo Rd
- 6413 S 47th Dr
- 6843 S 46th Dr
- 6920 S 46th Dr
- 6804 S 45th Glen
- 6927 S 46th Dr
- 7209 S 48th Ln
- 4657 W Carson Rd
- 6928 S 50th Dr Unit 1
- 7229 S 48th Ln
- 6506 S 50th Ln
- 7242 S 48th Glen
- 6812 S 45th Ave
- 7336 S 48th Glen
- 6221 S 45th Glen
- 4628 W Hasan Dr Unit 2
- 5123 W Novak Way
