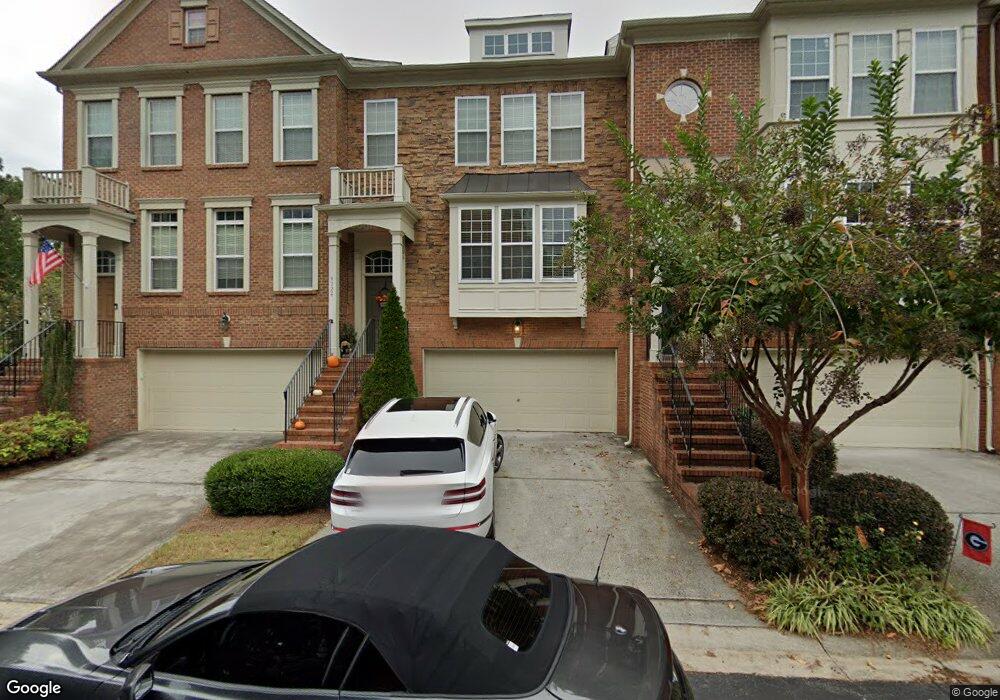4724 Wehunt Trail SE Unit 20 Smyrna, GA 30082
Estimated Value: $456,097 - $508,000
3
Beds
4
Baths
2,914
Sq Ft
$162/Sq Ft
Est. Value
About This Home
This home is located at 4724 Wehunt Trail SE Unit 20, Smyrna, GA 30082 and is currently estimated at $472,024, approximately $161 per square foot. 4724 Wehunt Trail SE Unit 20 is a home located in Cobb County with nearby schools including Nickajack Elementary School, Campbell Middle School, and Campbell High School.
Ownership History
Date
Name
Owned For
Owner Type
Purchase Details
Closed on
Aug 31, 2005
Sold by
Pulte Hm Corp
Bought by
Bansavage Gregg L and Bansavage Nicole
Current Estimated Value
Home Financials for this Owner
Home Financials are based on the most recent Mortgage that was taken out on this home.
Original Mortgage
$235,908
Outstanding Balance
$124,800
Interest Rate
5.77%
Mortgage Type
New Conventional
Estimated Equity
$347,224
Create a Home Valuation Report for This Property
The Home Valuation Report is an in-depth analysis detailing your home's value as well as a comparison with similar homes in the area
Home Values in the Area
Average Home Value in this Area
Purchase History
| Date | Buyer | Sale Price | Title Company |
|---|---|---|---|
| Bansavage Gregg L | $294,900 | -- |
Source: Public Records
Mortgage History
| Date | Status | Borrower | Loan Amount |
|---|---|---|---|
| Open | Bansavage Gregg L | $235,908 |
Source: Public Records
Tax History Compared to Growth
Tax History
| Year | Tax Paid | Tax Assessment Tax Assessment Total Assessment is a certain percentage of the fair market value that is determined by local assessors to be the total taxable value of land and additions on the property. | Land | Improvement |
|---|---|---|---|---|
| 2025 | $5,420 | $179,888 | $28,000 | $151,888 |
| 2024 | $5,424 | $179,888 | $28,000 | $151,888 |
| 2023 | $5,424 | $179,888 | $28,000 | $151,888 |
| 2022 | $4,713 | $155,296 | $28,000 | $127,296 |
| 2021 | $3,899 | $128,456 | $26,000 | $102,456 |
| 2020 | $3,899 | $128,456 | $26,000 | $102,456 |
| 2019 | $3,899 | $128,456 | $26,000 | $102,456 |
| 2018 | $3,431 | $113,040 | $26,000 | $87,040 |
| 2017 | $3,007 | $104,584 | $22,000 | $82,584 |
| 2016 | $3,007 | $104,584 | $22,000 | $82,584 |
| 2015 | $2,370 | $89,284 | $23,400 | $65,884 |
| 2014 | $2,390 | $89,284 | $0 | $0 |
Source: Public Records
Map
Nearby Homes
- 1652 Wehunt Place SE Unit 26
- 1631 Wehunt Place SE Unit 14
- 4781 Highside Way SE
- 5188 Laurel Bridge Ct SE
- 0 Gaylor St Unit 10203409
- 0 Gaylor St Unit 7275195
- 5162 Laurel Bridge Ct SE
- 308 Holbrook Rd Unit 11
- 5033 David Place SE
- 1554 Cooper Lake Rd SE
- 1292 Creekside Terrace SE
- 1286 Creekside Terrace SE
- 4901 Prince Rd SE
- 4343 Ivy Glen Ct SE
- 1266 Creekside Terrace SE
- 1706 Durley Down Ct SE
- 1222 Creekside Place SE
- 4931 Durley Ln SE
- 4368 Laurel Cir SE
- 2158 Berryhill Cir SE
- 4724 Wehunt Trail SE Unit 4724
- 4724 Wehunt Trail SE
- 4716 Wehunt Trail SE Unit 4716
- 4726 Wehunt Trail SE
- 4722 Wehunt Trail SE
- 4720 Wehunt Trail SE Unit 20
- 4716 Wehunt Trail SE
- 4726 Wehunt Trail SE
- 4718 Wehunt Trail SE
- 4718 Wehunt Trail SE Unit 4718
- 1534 Wehunt Cir SE Unit 19
- 1532 Wehunt Cir SE Unit 19
- 1526 Wehunt Cir SE Unit 19
- 1534 Wehunt Cir SE
- 1532 Wehunt Cir SE
- 1526 Wehunt Cir SE
- 1524 Wehunt Cir SE Unit 19
- 4730 Wehunt Trail SE Unit 21
- 4730 Wehunt Trail SE
- 1528 Wehunt Cir SE Unit 19
