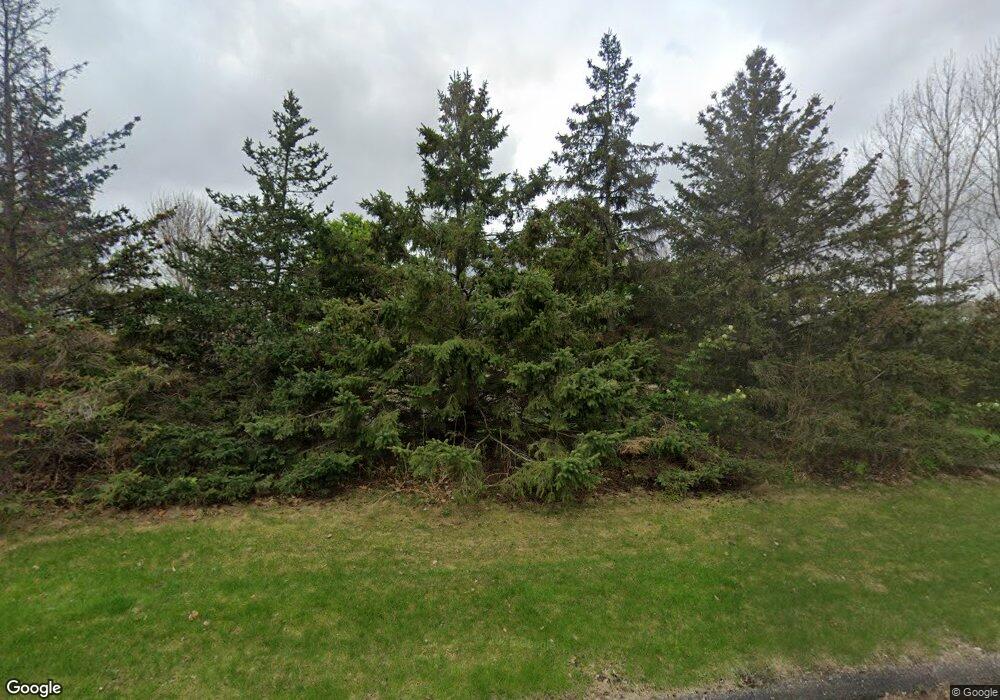4725 Bayside Rd Maple Plain, MN 55359
Estimated Value: $855,155 - $932,000
4
Beds
4
Baths
3,844
Sq Ft
$231/Sq Ft
Est. Value
About This Home
This home is located at 4725 Bayside Rd, Maple Plain, MN 55359 and is currently estimated at $889,718, approximately $231 per square foot. 4725 Bayside Rd is a home located in Hennepin County with nearby schools including Hilltop Primary School, Westonka Middle School, and Westonka High School.
Ownership History
Date
Name
Owned For
Owner Type
Purchase Details
Closed on
Aug 15, 2022
Sold by
Petrusevich Viktoryia and Petrusevich Andrei
Bought by
Stauduhar Suzanne and Stauduhar Mark
Current Estimated Value
Home Financials for this Owner
Home Financials are based on the most recent Mortgage that was taken out on this home.
Original Mortgage
$585,000
Outstanding Balance
$559,388
Interest Rate
5.7%
Mortgage Type
New Conventional
Estimated Equity
$330,330
Purchase Details
Closed on
Feb 11, 2021
Sold by
Morgan James W and Pulford Debra G
Bought by
Petrusevich Andrei and Petrusevich Viktoryia
Home Financials for this Owner
Home Financials are based on the most recent Mortgage that was taken out on this home.
Original Mortgage
$543,750
Interest Rate
2.65%
Mortgage Type
New Conventional
Purchase Details
Closed on
Mar 31, 1998
Sold by
Hilloway Corp
Bought by
Morgan James W and Pulford Debra G
Purchase Details
Closed on
Mar 13, 1998
Sold by
Greenfield Corp
Bought by
Hilloway Corp
Create a Home Valuation Report for This Property
The Home Valuation Report is an in-depth analysis detailing your home's value as well as a comparison with similar homes in the area
Home Values in the Area
Average Home Value in this Area
Purchase History
| Date | Buyer | Sale Price | Title Company |
|---|---|---|---|
| Stauduhar Suzanne | $780,000 | -- | |
| Petrusevich Andrei | $725,000 | Titlesmart Inc | |
| Morgan James W | $79,900 | -- | |
| Hilloway Corp | $25,000 | -- |
Source: Public Records
Mortgage History
| Date | Status | Borrower | Loan Amount |
|---|---|---|---|
| Open | Stauduhar Suzanne | $585,000 | |
| Previous Owner | Petrusevich Andrei | $543,750 |
Source: Public Records
Tax History
| Year | Tax Paid | Tax Assessment Tax Assessment Total Assessment is a certain percentage of the fair market value that is determined by local assessors to be the total taxable value of land and additions on the property. | Land | Improvement |
|---|---|---|---|---|
| 2024 | $8,029 | $816,100 | $280,300 | $535,800 |
| 2023 | $7,714 | $814,500 | $270,800 | $543,700 |
| 2022 | $7,294 | $766,000 | $220,000 | $546,000 |
| 2021 | $6,649 | $727,000 | $231,000 | $496,000 |
| 2020 | $6,677 | $666,000 | $176,000 | $490,000 |
| 2019 | $6,448 | $633,000 | $166,000 | $467,000 |
| 2018 | $6,681 | $611,000 | $166,000 | $445,000 |
| 2017 | $6,783 | $608,000 | $166,000 | $442,000 |
| 2016 | $6,575 | $590,000 | $166,000 | $424,000 |
| 2015 | $7,049 | $614,000 | $190,000 | $424,000 |
| 2014 | -- | $545,000 | $190,000 | $355,000 |
Source: Public Records
Map
Nearby Homes
- 285 N Shore Dr W
- 305 N Shore Dr W
- 4824 Red Oak Ln
- 348 W Lake St
- XXXX Orchard Park Rd
- 640 Orchard Park Rd
- 675 Clarence Ave
- 1074 Wildhurst Trail
- 5540 County Road 151
- 4736 N Shore Dr
- 5990 Painter Rd
- 4435 N Shore Dr
- 000 Park Dr
- 5901 Drake Dr
- 6013 County Road 6
- 995 Honey Hill
- 5245 Clayton Dr
- 5029 Oak St E
- 1571 Bluebird Ln
- 1145 Tonkawa Rd
- 4755 Bayside Rd
- 4755 Bayside Rd
- 4665 Bayside Rd
- 4775 Bayside Rd
- 4740 Bayside Rd
- 4740 4740 Bayside Rd
- 4720 Bayside Rd
- 4775 4775 Bayside Rd
- 75 Bayside Trail
- 70 North Shore Dr W
- 70 North Shore Dr W
- 70 North Shore Dr W
- 70 North Shore Dr W
- 70 North Shore Dr W
- 4660 Bayside Rd
- 4680 Bayside Rd
- 4645 Bayside Rd
- 4645 Bayside Rd
- 100 Northshore Dr
- 100 N Shore Dr W
