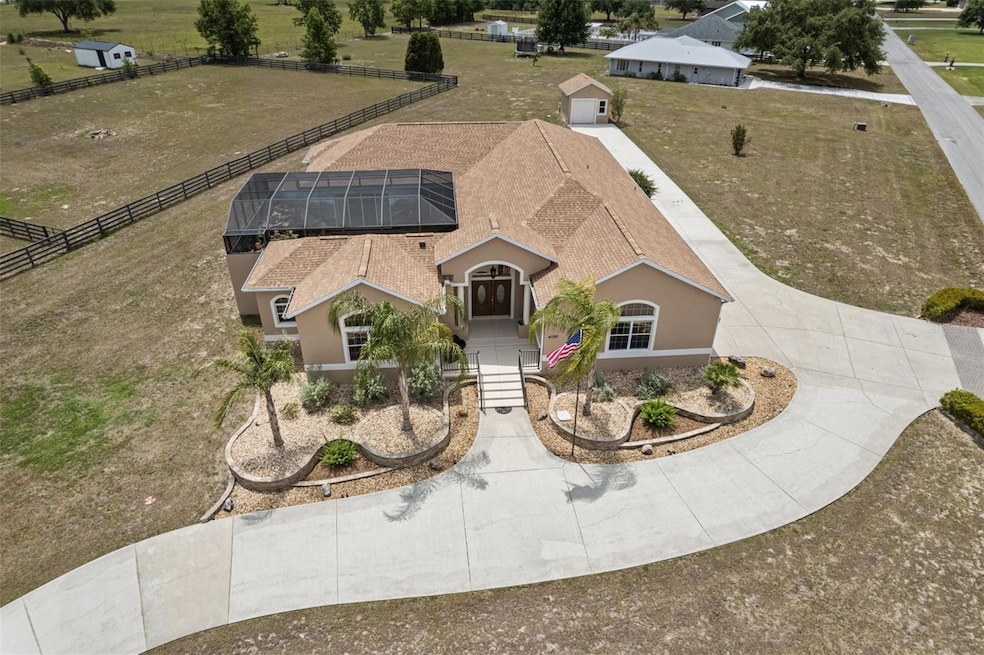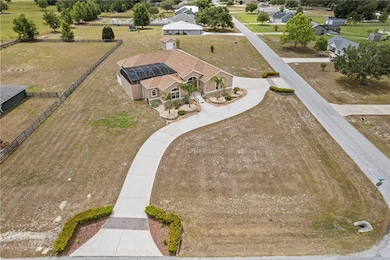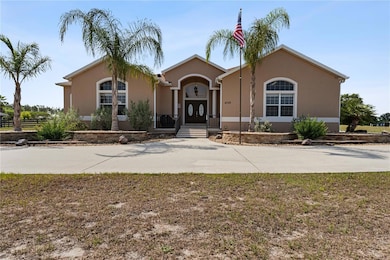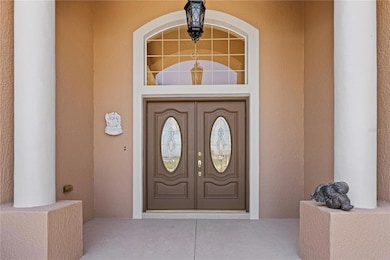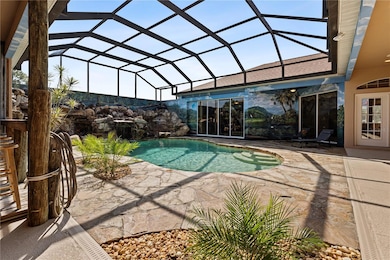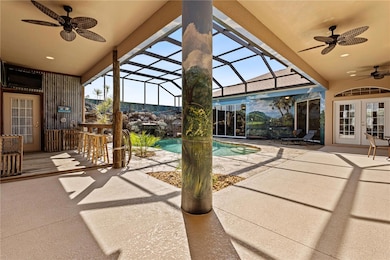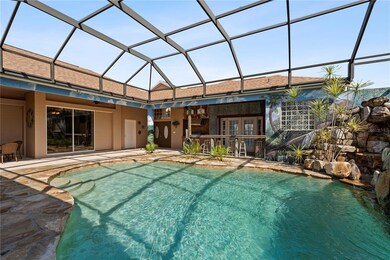
4725 County Road 121d Wildwood, FL 34785
Estimated payment $4,825/month
Highlights
- Screened Pool
- 1.01 Acre Lot
- Outdoor Kitchen
- Wildwood Elementary School Rated 9+
- Open Floorplan
- Golf Cart Garage
About This Home
Looking for the Extraordinary? This Custom Built home makes a dramatic impression. As soon as you enter, the impeccable design of this home will have you in awe. Step in to your tropical oasis! The pool, rock waterfalls, cave/spa and tropical mural will immediately have you relaxed. The elegant Chef's kitchen is made of the highest quality finishes including solid wood cabinets, solid surface countertops and elegant lighting. The living room offers a cozy place to unwind and includes tray ceilings and brand new carpet. Beautiful ceramic tile throughout the remainder of the home. The primary bedroom is a luxurious retreat, featuring tray ceilings, an amazingly spacious walk-in closet with built-in shelves and drawers, providing ultimate storage and organization. The ensuite bath feels like a personal spa, complete with a stunning jacuzzi tub with 21 jets, along with a double walk-in shower. Surround sound through-out the home, including the courtyard! The inside the home offers a gorgeous view of the pool and outdoor resort area through a wall of sliding glass pocket doors. The third bedroom/full bath has it's own private entrance from the courtyard. Perfect for a guest or in-law suite. New Roof, hot water heater and exterior paint in 2024! Extensive list of features and updates available. One acre corner lot with 14x14 detached block workshop/garage. Located in the highly desired neighborhood of Fox Hollow, minutes from The Villages! Welcome to living in comfort and style - this home is a 'must see'! Call today for your personal tour.
Listing Agent
COLDWELL BANKER ELLISON REALTY O Brokerage Phone: 352-732-8350 License #3294629 Listed on: 05/08/2025

Home Details
Home Type
- Single Family
Est. Annual Taxes
- $3,083
Year Built
- Built in 2003
Lot Details
- 1.01 Acre Lot
- Lot Dimensions are 291x152
- Northwest Facing Home
- Mature Landscaping
- Corner Lot
- Irrigation Equipment
- Property is zoned RR1C
HOA Fees
- $4 Monthly HOA Fees
Parking
- 2 Car Attached Garage
- Oversized Parking
- Side Facing Garage
- Garage Door Opener
- Circular Driveway
- Golf Cart Garage
Home Design
- Slab Foundation
- Shingle Roof
- Block Exterior
- Stucco
Interior Spaces
- 2,871 Sq Ft Home
- Open Floorplan
- Tray Ceiling
- Ceiling Fan
- Window Treatments
- Sliding Doors
- Living Room
- Sun or Florida Room
- Inside Utility
- Home Security System
- Attic
Kitchen
- Range<<rangeHoodToken>>
- <<microwave>>
- Dishwasher
Flooring
- Carpet
- Ceramic Tile
Bedrooms and Bathrooms
- 3 Bedrooms
- Split Bedroom Floorplan
- Walk-In Closet
- In-Law or Guest Suite
- 3 Full Bathrooms
Laundry
- Laundry Room
- Dryer
- Washer
Pool
- Screened Pool
- In Ground Pool
- Gunite Pool
- Saltwater Pool
- Spa
- Fence Around Pool
- Outdoor Shower
- Pool Alarm
Outdoor Features
- Courtyard
- Outdoor Kitchen
- Shed
- Outdoor Grill
- Rain Gutters
Utilities
- Central Heating and Cooling System
- Well
- Electric Water Heater
- Water Softener
- Septic Tank
Community Details
- Larry Carter Association, Phone Number (423) 309-4224
- Fox Hollow Subdivision
Listing and Financial Details
- Visit Down Payment Resource Website
- Legal Lot and Block 10 / B
- Assessor Parcel Number D29DB010
Map
Home Values in the Area
Average Home Value in this Area
Tax History
| Year | Tax Paid | Tax Assessment Tax Assessment Total Assessment is a certain percentage of the fair market value that is determined by local assessors to be the total taxable value of land and additions on the property. | Land | Improvement |
|---|---|---|---|---|
| 2024 | $2,873 | $311,810 | -- | -- |
| 2023 | $2,873 | $302,730 | $0 | $0 |
| 2022 | $2,775 | $293,920 | $0 | $0 |
| 2021 | $3,190 | $265,470 | $13,730 | $251,740 |
| 2020 | $3,187 | $254,170 | $13,730 | $240,440 |
| 2019 | $3,276 | $254,170 | $13,730 | $240,440 |
| 2018 | $2,388 | $240,850 | $0 | $0 |
| 2017 | $2,409 | $235,900 | $13,730 | $222,170 |
| 2016 | $2,404 | $232,530 | $0 | $0 |
| 2015 | $2,426 | $230,920 | $0 | $0 |
| 2014 | $2,656 | $206,010 | $0 | $0 |
Property History
| Date | Event | Price | Change | Sq Ft Price |
|---|---|---|---|---|
| 05/08/2025 05/08/25 | For Sale | $824,000 | -- | $287 / Sq Ft |
Purchase History
| Date | Type | Sale Price | Title Company |
|---|---|---|---|
| Interfamily Deed Transfer | -- | None Available | |
| Warranty Deed | $17,500 | -- |
Mortgage History
| Date | Status | Loan Amount | Loan Type |
|---|---|---|---|
| Open | $300,000 | Credit Line Revolving | |
| Closed | $75,000 | Credit Line Revolving |
Similar Homes in the area
Source: Stellar MLS
MLS Number: OM701123
APN: D29DB010
- 4370 County Road 121d
- 4995 County Road 121d
- 4606 County Road 128
- 2573 Carrington Ct
- 2542 Eldon Place
- 2564 Red Cedar Ln
- 4123 County Road 124
- 4040 NE 95th Rd
- 9336 County Road 125d
- 5380 County Road 122
- 9930 County Road 114b
- 5272 County Road 114d
- 5072 Neptune Cir
- 10021 Ketch Kay Ln
- 5412 County Road 125
- 10203 Julia Isles Ave
- 10173 Julia Isles Ave
- 10069 Lake Miona Way
- 8617 Triumph Cir
- 5429 County Road 125
- 5127 County Road 125
- 4123 County Road 124
- 2552 Red Cedar Ln
- 5309 County Road 114d
- 8578 Triumph Cir
- 8661 Triumph Cir
- 10457 Bethel Place
- 9704 Pepper Tree Trail
- 4460 County Road 472 Unit A
- 5252 Hartwood Loop
- 8085 Arrowwood Loop
- 3534 County Road 230c
- 5039 Starwood Place
- 8078 Rexwood Rd
- 1987 Eldridge Loop
- 8053 Penrose Place
- 2343 Dillon Ln
- 2383 Montbrook Place
- 2204 Crawford Ct
- 4980 Red Maple Ln
