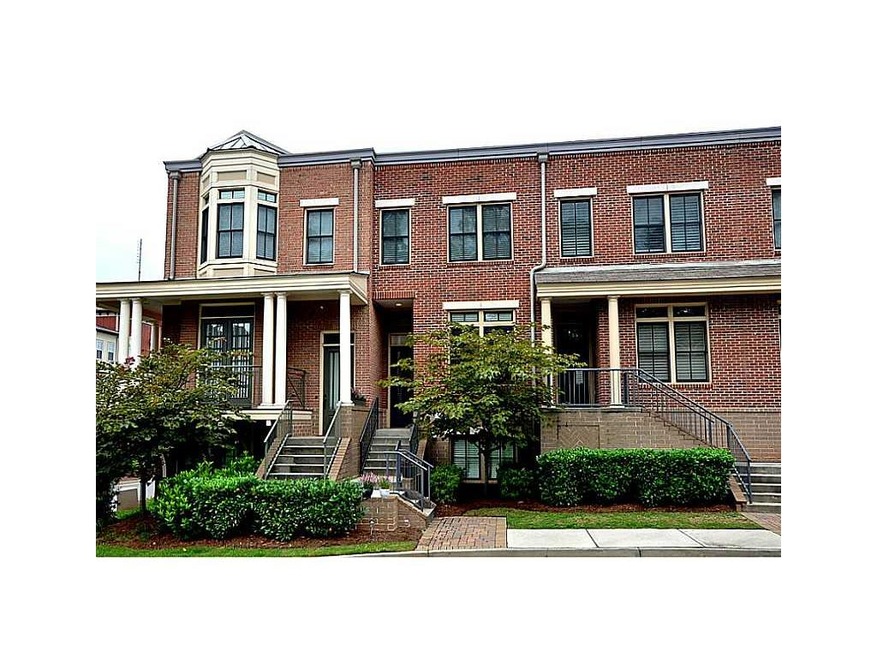
$325,000
- 3 Beds
- 3.5 Baths
- 1,326 Sq Ft
- 1536 Liberty Pkwy NW
- Atlanta, GA
Welcome to 1536 Liberty Parkway, where charm, convenience, and a little bit of personality come standard.Tucked inside one of Atlanta’s favorite gated communities, this 3 bedroom, 3.5 bath townhome is the kind of space that just works whether you're hosting friends, working from home, or just trying to get through Monday. Step inside to find hardwood floors, an open main level with great natural
Richard Reid Direct Link Realty, Inc
