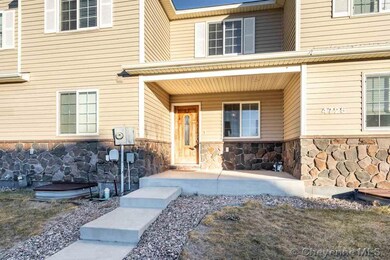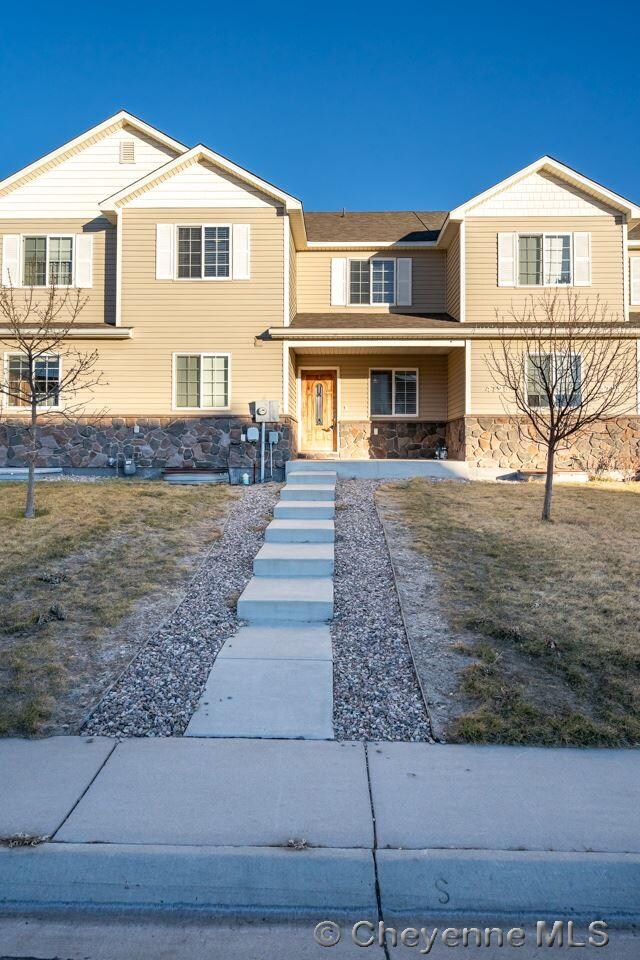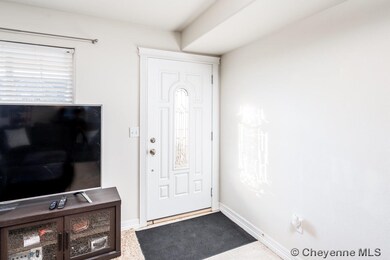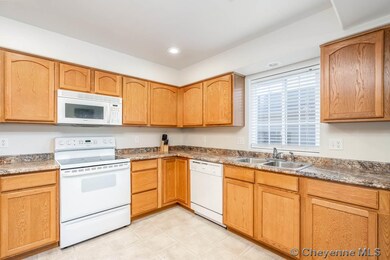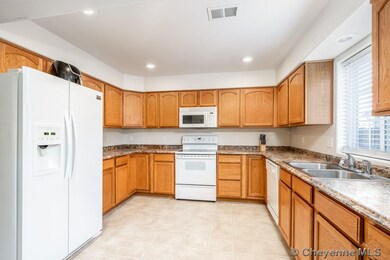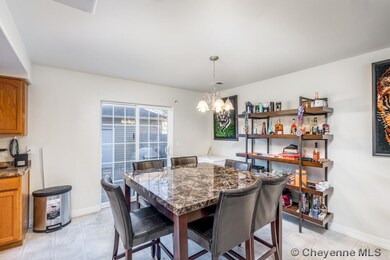
4725 Garnet Way Cheyenne, WY 82009
Highlights
- Main Floor Bedroom
- Formal Dining Room
- Walk-In Closet
- Covered patio or porch
- Eat-In Kitchen
- Forced Air Heating System
About This Home
As of January 2023Beautiful town home in the desirable Crown Subdivision, close to schools and parks. Lots of room with a private backyard. One bedroom on the main with 3 upstairs along with laundry. Kitchen is open with a large eating area. Basement is unfinished plumbed for another bathroom and ready for your finishes. Will not last long!
Last Agent to Sell the Property
Century 21 Bell Real Estate License #4592 Listed on: 12/01/2020

Townhouse Details
Home Type
- Townhome
Est. Annual Taxes
- $1,623
Year Built
- Built in 2009
Lot Details
- 3,007 Sq Ft Lot
- Back Yard Fenced
- Sprinkler System
Home Design
- Composition Roof
- Vinyl Siding
Interior Spaces
- 2-Story Property
- Formal Dining Room
- Eat-In Kitchen
- Basement
Bedrooms and Bathrooms
- 4 Bedrooms
- Main Floor Bedroom
- Walk-In Closet
Parking
- 2 Car Detached Garage
- Alley Access
- Garage Door Opener
Outdoor Features
- Covered patio or porch
Utilities
- Forced Air Heating System
- Heating System Uses Natural Gas
Similar Homes in Cheyenne, WY
Home Values in the Area
Average Home Value in this Area
Property History
| Date | Event | Price | Change | Sq Ft Price |
|---|---|---|---|---|
| 01/03/2023 01/03/23 | Sold | -- | -- | -- |
| 12/01/2022 12/01/22 | Pending | -- | -- | -- |
| 10/12/2022 10/12/22 | For Sale | $335,000 | +19.6% | $122 / Sq Ft |
| 01/21/2021 01/21/21 | Sold | -- | -- | -- |
| 12/23/2020 12/23/20 | Pending | -- | -- | -- |
| 12/21/2020 12/21/20 | For Sale | $280,000 | 0.0% | $103 / Sq Ft |
| 12/02/2020 12/02/20 | Pending | -- | -- | -- |
| 12/01/2020 12/01/20 | For Sale | $280,000 | +19.9% | $103 / Sq Ft |
| 11/21/2017 11/21/17 | Sold | -- | -- | -- |
| 10/09/2017 10/09/17 | Pending | -- | -- | -- |
| 09/05/2017 09/05/17 | For Sale | $233,500 | -- | $85 / Sq Ft |
Tax History Compared to Growth
Agents Affiliated with this Home
-
Steve Prescott

Seller's Agent in 2023
Steve Prescott
RE/MAX
(307) 630-9342
190 Total Sales
-
Charles Lu
C
Buyer's Agent in 2023
Charles Lu
eXp Realty, LLC
(307) 797-2528
9 Total Sales
-
Dana Diekroeger

Seller's Agent in 2021
Dana Diekroeger
Century 21 Bell Real Estate
(307) 421-7593
249 Total Sales
-
M
Buyer's Agent in 2017
Mike Hutton
Century 21 Bell Real Estate
Map
Source: Cheyenne Board of REALTORS®
MLS Number: 80792
APN: 13163000400070
- 4717 Garnet Way
- 5331 Sullivan St
- 5327 Sullivan St
- 5323 Sullivan St
- 5117 Lasso Dr
- 5508 Carmel Dr
- 4330 Polk Ave
- 5604 Opal Dr
- 5612 Opal Dr
- 5500 Liberty St
- 4301 Pathfinder Ave
- 4523 Ocean Ave
- TBD Lot 44 Panorama Dr
- TBD Lot 40 Panorama Dr
- TBD Lot 39 Panorama Dr
- TBD Lot 38 Panorama Dr
- TBD Lot 36 Panorama Dr
- TBD Lot 37 Panorama Dr
- TBD Lot 35 Panorama Dr
- TBD Lot 34 Panorama Dr

