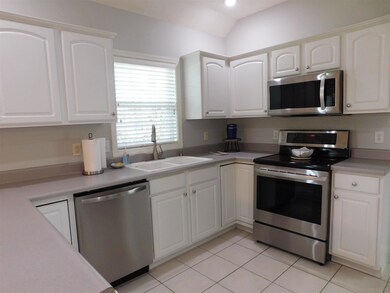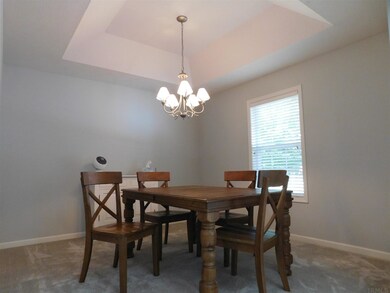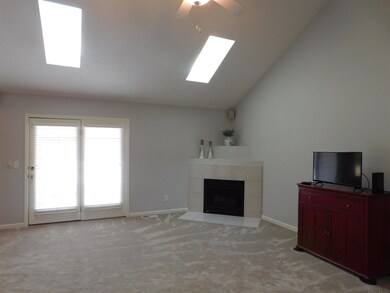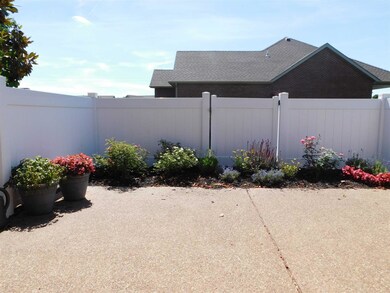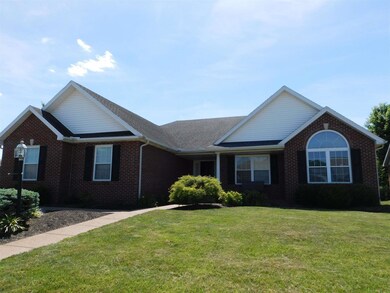
4725 Mansfield Dr Newburgh, IN 47630
Estimated Value: $288,048 - $313,000
Highlights
- Primary Bedroom Suite
- Vaulted Ceiling
- Corner Lot
- Newburgh Elementary School Rated A-
- Ranch Style House
- 2 Car Attached Garage
About This Home
As of August 2021Lovely brick ranch with BRAND NEW PAINT AND CARPET THRU OUT, on an outstanding corner lot with side load garage. The living room offers high vaulted ceilings and skylights offer natural lighting. A corner gas log fireplace and OPEN FLOOR PLAN are just what families enjoy when gathering. The kitchen features a breakfast bar and breakfast nook. The master suite is 17 X 13, amenities include a separate sitting room, whirlpool tub, walk-in shower, twin sink vanity, and a walk-in closet. There are two additional bedrooms, full bath, and laundry room. Outside there is a private patio. Furnace coil new 2014, A/C New 2021. Dishwasher, disposal and Range have been updated as well. Aug 9th possession date.
Home Details
Home Type
- Single Family
Est. Annual Taxes
- $1,592
Year Built
- Built in 2003
Lot Details
- 9,583 Sq Ft Lot
- Lot Dimensions are 74 x130
- Partially Fenced Property
- Vinyl Fence
- Corner Lot
- Level Lot
Parking
- 2 Car Attached Garage
- Garage Door Opener
- Driveway
Home Design
- Ranch Style House
- Brick Exterior Construction
- Asphalt Roof
- Vinyl Construction Material
Interior Spaces
- 1,930 Sq Ft Home
- Vaulted Ceiling
- Gas Log Fireplace
- Entrance Foyer
- Living Room with Fireplace
- Crawl Space
- Pull Down Stairs to Attic
- Laundry on main level
Kitchen
- Eat-In Kitchen
- Breakfast Bar
- Disposal
Flooring
- Carpet
- Ceramic Tile
Bedrooms and Bathrooms
- 3 Bedrooms
- Primary Bedroom Suite
- Walk-In Closet
- 2 Full Bathrooms
- Garden Bath
Schools
- Newburgh Elementary School
- Castle South Middle School
- Castle High School
Utilities
- Central Air
- Heating System Uses Gas
Additional Features
- Patio
- Suburban Location
Listing and Financial Details
- Assessor Parcel Number 87-12-29-302-086.000-019
Ownership History
Purchase Details
Home Financials for this Owner
Home Financials are based on the most recent Mortgage that was taken out on this home.Purchase Details
Home Financials for this Owner
Home Financials are based on the most recent Mortgage that was taken out on this home.Purchase Details
Home Financials for this Owner
Home Financials are based on the most recent Mortgage that was taken out on this home.Purchase Details
Home Financials for this Owner
Home Financials are based on the most recent Mortgage that was taken out on this home.Similar Homes in Newburgh, IN
Home Values in the Area
Average Home Value in this Area
Purchase History
| Date | Buyer | Sale Price | Title Company |
|---|---|---|---|
| Bredenkamp Jason H | $250,000 | Regional Title Services Llc | |
| Bloom Susan Marie | -- | Regional Title Services Llc | |
| Varadarajan Krishnaraju | -- | Lockyear Title Llc | |
| Hopkins J Zachary J | -- | First American Title Ins Co |
Mortgage History
| Date | Status | Borrower | Loan Amount |
|---|---|---|---|
| Open | Bredenkamp Jason H | $225,000 | |
| Previous Owner | Bloom Susan Marie | $200,006 | |
| Previous Owner | Bloom Susan Marie | $211,594 | |
| Previous Owner | Varadarajan Krishnaraju | $152,000 | |
| Previous Owner | Hopkins J Zachary J | $141,200 |
Property History
| Date | Event | Price | Change | Sq Ft Price |
|---|---|---|---|---|
| 08/16/2021 08/16/21 | Sold | $250,000 | -1.3% | $130 / Sq Ft |
| 06/29/2021 06/29/21 | Pending | -- | -- | -- |
| 06/26/2021 06/26/21 | For Sale | $253,275 | 0.0% | $131 / Sq Ft |
| 06/24/2021 06/24/21 | Pending | -- | -- | -- |
| 06/24/2021 06/24/21 | For Sale | $253,275 | +15.7% | $131 / Sq Ft |
| 07/20/2018 07/20/18 | Sold | $218,900 | 0.0% | $113 / Sq Ft |
| 06/16/2018 06/16/18 | Pending | -- | -- | -- |
| 06/07/2018 06/07/18 | For Sale | $218,900 | -- | $113 / Sq Ft |
Tax History Compared to Growth
Tax History
| Year | Tax Paid | Tax Assessment Tax Assessment Total Assessment is a certain percentage of the fair market value that is determined by local assessors to be the total taxable value of land and additions on the property. | Land | Improvement |
|---|---|---|---|---|
| 2024 | $3,646 | $254,300 | $36,600 | $217,700 |
| 2023 | $3,770 | $253,400 | $36,600 | $216,800 |
| 2022 | $3,493 | $242,400 | $31,200 | $211,200 |
| 2021 | $1,652 | $211,100 | $27,400 | $183,700 |
| 2020 | $1,592 | $195,500 | $25,000 | $170,500 |
| 2019 | $1,588 | $190,200 | $25,000 | $165,200 |
| 2018 | $1,294 | $169,500 | $25,000 | $144,500 |
| 2017 | $1,238 | $164,800 | $25,000 | $139,800 |
| 2016 | $1,192 | $161,000 | $25,000 | $136,000 |
| 2014 | $1,117 | $162,400 | $25,600 | $136,800 |
| 2013 | $1,120 | $165,300 | $25,700 | $139,600 |
Agents Affiliated with this Home
-
Sharon McIntosh

Seller's Agent in 2021
Sharon McIntosh
F.C. TUCKER EMGE
(812) 480-7971
170 Total Sales
-
Kenneth Haynie

Buyer's Agent in 2021
Kenneth Haynie
F.C. TUCKER EMGE
(812) 760-4047
133 Total Sales
-
Janice Miller

Seller's Agent in 2018
Janice Miller
ERA FIRST ADVANTAGE REALTY, INC
(812) 453-0779
832 Total Sales
Map
Source: Indiana Regional MLS
MLS Number: 202124592
APN: 87-12-29-302-086.000-019
- 10481 Waterford Place
- 4630 Marble Dr
- 10641 Tecumseh Dr
- 4444 Ashbury Parke Dr
- 642 Kingswood Dr
- 634 Kingswood Dr
- 900 Stahl Ct
- 10711 Williamsburg Dr
- 10533 Williamsburg Dr
- 10188 Byron Ct
- 905 Crestwood Dr E
- 10266 Schnapf Ln
- 8320 Newburgh Rd
- 7860 Cedar Ridge Dr
- 7849 Brookridge Ct
- 10386 Regent Ct
- 8112 River Park Way
- 10233 State Road 66
- 5555 Burdette Ln
- 3875 Clover Dr
- 4725 Mansfield Dr
- 4715 Mansfield Dr
- 10686 Midway Dr
- 10669 Midway Dr
- 4705 Mansfield Dr
- 10681 Midway Dr
- 10659 Midway Dr
- 4730 Mansfield Dr
- 10692 Midway Dr
- 10691 Midway Dr
- 4720 Mansfield Dr
- 10649 Midway Dr
- 4695 Mansfield Dr
- 4710 Mansfield Dr
- 10699 Midway Dr
- 10629 Midway Dr
- 10700 Midway Dr
- 10686 Titan Dr
- 10700 Titan Dr
- 10672 Titan Dr

